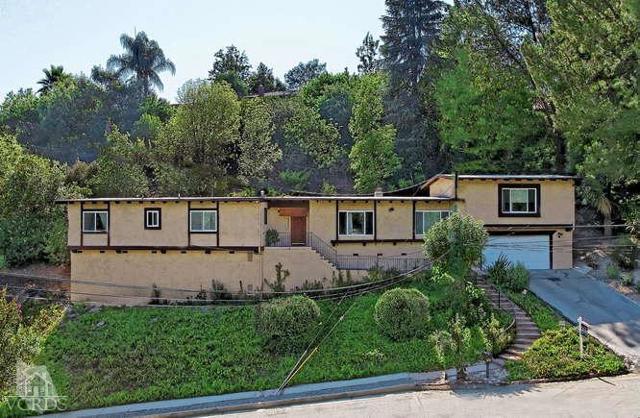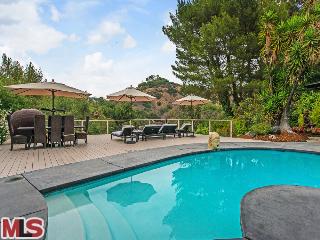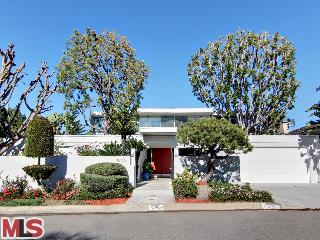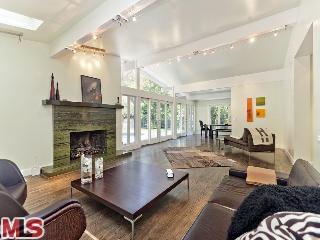| Your Agent Contact Information |
| | Agent Name: | Greg Bender | | Agent Phone: | 323-868-6040 | | Agent Fax: | | | E-mail Address: | GregBenderLA@Gmail.com | | Website: | http://GregBenderLA.com | |
|
Saved Search: "POOL HOMES" has returned the following listings:
| 5517 Auckland Avenue North Hollywood, CA 91601 | $449,900 | Active | SB13167420MR | Price Change |
|
 | - Area: (76) North Hollywood
- Property Type: Residential Single Family
- Bedrooms: 2
- Bathrooms: 1.00
- Lot Size: 6,748/PR
- Building/Living Area: 777/PR
| Rooms: Living, Patio Enclosed
Equipment: |
|
| Remarks: Move in ready home in Chandler Park with an approximately 275 square foot bonus room (not included in square footage). Home features central air/heat, beautiful hardwood floors, recently remodeled kitchen with new cabinets, recessed lighting, and matching stainless steel appliances including refrigerator. Many upgrades including new plumbing and sewer line, copper plumbing throughout, brand new top of the line hot water heater, earthquake retrofit, double pane windows throughout, new double pane low E skylight, new vinyl double pane sliding glass patio door. Pool was recently remodeled with new plaster, plumbing, filter, and brand new pool vacuum. Home?s exterior was recently painted, new gutters and down spouts, new vinyl trim on all doors and windows. Lush tropical and very private large backyard with mature citrus trees and a covered patio, perfect for entertaining and BBQs. Location is one block from the popular Chandler bike path and three blocks from Burbank, close to Noho Arts District and Redline Station. Turn-key home in a great residential neighborhood, a must see! |
| 4820 INADALE AVE LOS ANGELES, CA 90043 | $775,000 | Active | 13-695157 | New Listing |
|
 | - Area: (41) Park Hills Heights
- Property Type: Residential Single Family
- Bedrooms: 4
- Bathrooms: 4.00
- Lot Size: 10,640/VN
- Building/Living Area: 3,056/VN
| Rooms: Center Hall, Dining, Family, Living, Master Bedroom
Equipment: Alarm System, Built-Ins |
|
| Remarks: Exclusive Spacious, 2 Story View Park Home w/Fantastic Views. 5 Bedrooms, 3 Baths, Family Room, Living Room, Dining Room, Kitchen w/Gourmet Kitchen, 3 Car Garage, Pool, Spa, Patio, Loads of Special Features, and Upgrades. Seller Selects Services. Buyer to Be Fully Qualified. |
| 925 Chudleigh Lane Glendale, CA 91207 | $839,000 | Active | 22178972IT | New Listing |
|
 | - Area: (1655) Glendale-Rossmoyne & Verdugo Woodlands
- Property Type: Residential Single Family
- Bedrooms: 3
- Bathrooms: 3.00
- Lot Size: 11,350/PR
- Building/Living Area: 2,343/PR
| Rooms: Dining, Family, Living
Equipment: |
|
| Remarks: Fixer Opportunity with a large lot. This mid century home is located in Rossmoyne, one of the most desirable areas in all of Glendale. The house is a fixer, but will make a wonderful home for prospective Buyer's with a vision to make it their own. The living room is spacious with a brick fireplace, beamed ceilings and original windows that allow in a lot of natural light. The formal dining room leads to the kitchen which opens to the large family room. The family room has sliding glass doors that leads to a great backyard with a pool. The 3 bedrooms, 3 baths and a two car garage completes this home located in prestigious Rossmoyne. Bring your Buyer's to view this home and don't miss out on the greatest opportunity of the year. |
| 4546 Matilija Avenue Sherman Oaks, CA 91423 | $1,099,000 | Active | SR13142068CN | Price Change |
|
 | - Area: (72) Sherman Oaks
- Property Type: Residential Single Family
- Bedrooms: 4
- Bathrooms: 3.00
- Lot Size: 11,854/PR
- Building/Living Area: 2,132/PR
| Rooms: Guest-Maids Quarters, Other
Equipment: Dishwasher, Hood Fan, Refrigerator |
|
| Remarks: Unique Prime Sherman Oaks 4 bedrooms 3 baths** 2300 sq ft**12,000 sq ft. lot with pool. Beautiful front yard and back yard with grassy area. Quick access to freeway ,shopping, restaraunts.Totally remodeled, Gourmet new kitchen with granite counters and new stainless steel appliances and plenty of cabinetry* hardwood floors thruout* recess lighting thruout* great spacious floorplan** lite and brite**two master suites bedrooms with-- one with separate entrance and huge master closet and bath*** |
| 4669 Brewster Drive Tarzana, CA 91356 | $1,099,000 | Active | 13009532VC | Price Change |
|
 | - Area: (60) Tarzana
- Property Type: Residential Single Family
- Bedrooms: 4
- Bathrooms: 4.00
- Lot Size: 20,327
- Building/Living Area: 2,889
| Rooms: Bonus, Dining, Family, Jack And Jill, Living, Master Bedroom, Other, Patio Open, Separate Family Room, Walk-In Closet
Equipment: Built-Ins, Cable, Gas Or Electric Dryer Hookup |
|
| Remarks: Price Reduced! Beautiful and very private custom Tarzana home near Braemar and El Caballero Country clubs. This upgraded sprawling pool home sits on almost 1/2 acre. What a fantastic floor plan! Interior design has a Spanish flavor with arched entryways and designer tile entry. Lovely en suite master bedroom. Huge upstairs bedroom can be your media/bonus room. Jack and Jill bedrooms with large full bath. (closet in one was converted to built in bookcase. Can be converted back.) Upgraded kitchen with granite counters,SS appliances and large eating area plus a formal dining room. Step down formal living room. Spacious yet cozy family room with fireplace. Newer Milgard windows. Serenity area gazebo with beautiful view. This home won't last! Standard Sale. Owner says sell it now. Bring offers! |
| 4427 Mary Ellen Avenue Sherman Oaks, CA 91423 | $1,149,000 | Active | SR13133922CN | Price Change |
|
 | - Area: (72) Sherman Oaks
- Property Type: Residential Single Family
- Bedrooms: 3
- Bathrooms: 3.00
- Lot Size: 10,130/PR
- Building/Living Area: 2,484/SE
| Rooms: Family, Living
Equipment: |
|
| Remarks: REDUCED!!! REDUCED!!!! REDUCED!!!! and still GORGEOUS GORGEOUS GORGEOUS!!!! Move right in to this Fully Renovated Entertainers home with cherry wood floors and a warm feel! The brand new kitchen is a cooks delight w/granite counters, Professional Stainless Steel Fridgidaire appliances and wine cooler! The home is bright and airy with the Living room opening to a huge den and onto a patio/deck overlooking the pool and spa! The Living Room has a beautiful modern fire place with glass shards. Master Suite has a walk-in closet w/shelving galore! Sit back and relax in the Master bath after a long day. Master bath also has a Steam Shower. There are 2 additional large bedrooms. The laundry room has a brand new Frigidaire washer and dryer. There is a side yard where the kids can play. There is all new copper plumbing, new double pane windows and upgraded electrical. If you like, you can use the garage as a bonus room which has flooring and French doors into the yard. |
| 1090 Linda Glen Drive Pasadena, CA 91105 | $1,695,000 | Active | 22178981IT | New Listing |
|
 | - Area: (1576) Pasadena NW
- Property Type: Residential Single Family
- Bedrooms: 4
- Bathrooms: 3.00
- Lot Size: 20,115/PR
- Building/Living Area: 2,654/PR
| Rooms:
Equipment: |
|
| Remarks: Two story Country French located in desirable Linda Vista area of Pasadena. Spectacular views of the majestic San Gabriel Mountains. Large entry w/marble flooring opens to step down living room w/additional imposing views and formal dining room adjacent.Kitchen with seperate eating area adjoins the spacious family room w/fireplace opens to rear garden & pool. Sparkling pool, patio and extra potting & garden area in the rear yard. Small fruit orchard by the rear slope offer a variety of mature trees include citurs, appricot & nectarine.3 car attached garage. Automatic sprinkler system (front & rear)& water softner system. |
| 4150 Rolomar Drive Encino, CA 91436 | $1,999,000 | Active | SR13167075CN | New Listing |
|
 | - Area: (62) Encino
- Property Type: Residential Single Family
- Bedrooms: 5
- Bathrooms: 4.00
- Lot Size: 14,334/PR
- Building/Living Area: 5,218/PR
| Rooms: Family, Living
Equipment: |
|
| Remarks: Designer's own gracious Hampton's-style traditional set majestically on it's own private knoll in prime Encino, minutes from the award winning Lanai Rd School. Formal entry opens to formal living room with vaulted ceiling and oversize french windows. Both living room and banquet sized formal dining room have Pennsylvania Bluestone fireplaces. Dining room flows seamlessly into full sized breakfast area and Calcutta marble counter kitchen with stainless appliances, handcrafted hardware and custom Shaker style cabinetry which is open to a family room with cathedral beam ceiling and additional fireplace. An office/guest suite completes this wing. In the N/E wing there are 3 downstairs bedrooms one the original master suite w walk in closet, soaking tub and shower. Upstairs is a 3 room master suite w vaulted ceiling consisting of a spacious bedroom and sitting room with fireplace, studio/gym and a separate fully equipped home office library with balcony overlooking pool,yard and mountain views. There are 2 large walk ins and a beige travertine bath w dual sinks, soaking tub and separate shower. 3 zone HVAC. Truly a magnificent and immaculate move-in ready home where the design is in the details. |
| 2799 ELLISON DR BEVERLY HILLS, CA 90210 |  $2,195,000 $2,195,000 | Active | 13-687021 | Price Change |
|
 | - Area: (2) Beverly Hills Post Office
- Property Type: Residential Single Family
- Bedrooms: 3
- Bathrooms: 2.50
- Lot Size: 22,749/VN
- Building/Living Area: 2,415/VN
| Rooms: Breakfast Area, Den, Dining Area, Living
Equipment: Alarm System, Dishwasher, Gas Or Electric Dryer Hookup, Range/Oven, Other |
|
| Remarks: Fantastic PRIVATE view retreat at the end of a serene cul-de-sac in the Beverly Hills Canyons, this 3-bedroom, 3-bath home with approx. 2,415 sq.ft. has been updated with modern comforts using environmentally friendly materials while maintaining its hip 60's feel. The entry has a hexagonal pattern stamped concrete floor which opens to both a den with surround sound and a sunken living room which are divided by a double-faced glass bottomed fireplace. Sliding doors from both rooms lead to a fenced yard that has large redwood deck along with beautiful plantings, fruit trees, outdoor shower and a salt water pool with fountain. The master has its own bath and direct access to outside. The kitchen includes concrete counters, center island and breakfast area and opens to a grassy yard on one side and to the dining room on the other. Oversized windows throughout allow for a light and airy feel and to great views and beautiful outdoor sculptures. beautiful refuge! |
| 3608 CROWNRIDGE DR SHERMAN OAKS, CA 91403 | $2,495,000 | Active | 13-659595 | Back On Market |
|
 | - Area: (72) Sherman Oaks
- Property Type: Residential Single Family
- Bedrooms: 5
- Bathrooms: 5.50
- Lot Size: 34,412/VN
- Building/Living Area: 6,688/OW
| Rooms: Bar, Bonus, Breakfast Area, Den, Dining Area, Dressing Area, Guest-Maids Quarters, Master Bedroom, Office, Sauna, Two Masters, Walk-In Closet
Equipment: Range/Oven, Refrigerator |
|
| Remarks: This award winning Neutra inspired mid-century modern home features incredible mountain & valley views. Enter through the gated courtyard and tall double front doors to the sculptural floating staircase, sunken living room, & remarkable views. Designed by renowned modernist architect Bernard Zimmerman, among the most noteworthy of the period, this home is open and airy with floor to ceiling windows throughout. Off the second floor art gallery, relish in the 180 degree views from the private sitting room, adjacent to the spacious 2nd floor master suite w/ original bespoke storage headboard, original double vanities, & dressing area. Designed to maximize indoor-outdoor living, this private estate sits on ¾ of an acre, complete with a pool and tennis court, above neighboring homes, w/ views from almost every room. Live & entertain in style while enjoying iconic modernist architecture at its best in this truly unforgettable home. Pool + tennis court. |
| 1740 STONE CANYON RD LOS ANGELES, CA 90077 |  $2,695,000 $2,695,000 | Active | 13-687679 | Back On Market |
|
 | - Area: (4) Bel Air - Holmby Hills
- Property Type: Residential Single Family
- Bedrooms: 4
- Bathrooms: 3.25
- Lot Size: 34,441/VN
- Building/Living Area: 3,162/VN
| Rooms: Breakfast Area, Den, Dining Area, Library/Study, Living, Office, Patio Covered, Patio Open, Powder
Equipment: Barbeque, Dishwasher, Dryer, Garbage Disposal, Hood Fan, Microwave, Network Wire, Range/Oven, Refrigerator, Washer |
|
| Remarks: BACK ON MARKET: BUYER FAILURE. Nestled in the canyon with views of the surrounding hills is this beautiful Bel Air Contemporary home up a long, gated driveway. Open floor plan with high pitched beamed ceilings in the living room featuring a marble fireplace, hardwood floors & walls of glass that look out to landscaped yard and saltwater pool. Large gourmet eat-in kitchen with stainless appliances, den & dining room. Modern staircase leads to lovely master bedroom suite with zen-like, stone bathroom. 2 additional bedrooms with bath up, maids down. Private & serene oasis with exceptional quality. Wonderful setting for the best of canyon living in the middle of the city. |
| 854 N ORLANDO AVE LOS ANGELES, CA 90069 |  $3,245,000 $3,245,000 | Active | 13-692107 | Price Change |
|
 | - Area: (10) West Hollywood Vicinity
- Property Type: Residential Single Family
- Bedrooms: 3
- Bathrooms: 4.00
- Lot Size: 12,432/AS
- Building/Living Area: 3,809/AS
| Rooms: Basement, Bonus, Breakfast, Cabana, Center Hall, Den/Office, Dining, Entry, Family, Formal Entry, Great Room, Guest House, Guest-Maids Quarters, Living, Master Bedroom, Patio Covered, Patio Open, Powder, Service Entrance, Walk-In Closet, Other
Equipment: Alarm System, Barbeque, Built-Ins, Dishwasher, Dryer, Garbage Disposal, Hood Fan, Ice Maker, Range/Oven, Refrigerator, Trash Compactor, Washer |
|
| Remarks: GORGEOUS TRADITIONAL ON COVETED NORTH ORLANDO. Perfectly executed with great scale and details throughout. Designers own home and never before available for sale. Paul Williams style with both formal and casual space. Expanded with a large "great room". Step-down living room features a 18th century limestone fireplace, formal dining room - large eat-in country style kitchen with restaurant grade appliances, fully contained guestroom downstairs - Sweeping stairwell from the formal entryway to 2nd level - huge mater suite with loft ceilings and fireplace - additional bedroom up could be secondary master. Stunning rear gardens which include courtyards, pool, 17th century fountains, green space and a fully contained guest house. One of Orlando Avenues best and everybody's favorite. Agents please see private remarks for showing instructions. |
| 11955 PINNACLE PL BEVERLY HILLS, CA 90210 | $3,795,000 | Active | 13-697649 | New Listing |
|
 | - Area: (2) Beverly Hills Post Office
- Property Type: Residential Single Family
- Bedrooms: 4
- Bathrooms: 6.00
- Lot Size: 20,042/AS
- Building/Living Area: 5,017/AS
| Rooms: Breakfast Area, Den/Office, Dining, Entry, Family, Great Room, Living, Master Bedroom, Patio Open
Equipment: Alarm System, Built-Ins, Range/Oven |
|
| Remarks: Located in the prestigious 24-hour guard gated community of The Summit. Private courtyard entry reveals this bold Architectural view home. Magnificent living room with soaring ceilings, gorgeous custom wood paneling, walls of glass and large fireplace. Formal dining room, family room with built-in bar, designed for large scale entertaining. Eat-in kitchen with French doors that open to entry court. Convertible office with bath and powder room complete the downstairs. Master bedroom features a sitting area/office that takes advantage of the city lights view, large bathroom and walk-in closet and adjacent nursery room. In addition, there are two large bedroom suites. Infinity pool with large patio overlooks panoramic city views. A Modernist delight. Private and secure, sited at the end of a beautiful cul de sac within the community. Beautiful living. |
| 9141 THRASHER AVE LOS ANGELES, CA 90069 | $8,250,000 | Active | 13-697679 | New Listing |
|
 | - Area: (3) Sunset Strip - Hollywood Hills West
- Property Type: Residential Single Family
- Bedrooms: 3
- Bathrooms: 4.50
- Lot Size: 12,604/AS
- Building/Living Area: 5,889/OW
| Rooms: Bar, Breakfast Bar, Den/Office, Dining, Dressing Area, Entry, Family, Library/Study, Living, Master Bedroom, Office, Pantry, Patio Covered, Patio Open, Powder, Walk-In Closet
Equipment: Built-Ins, Dishwasher, Dryer, Elevator, Freezer, Garbage Disposal, Hood Fan, Microwave, Range/Oven, Refrigerator, Washer |
|
| Remarks: Stunning Architectural Masterpiece located above the Sunset Strip in the prestigious "Bird Streets" with sensational city, mountain, & ocean views. The architecture of this fabulous home delivers clean lines with walls of glass & Fleetwood doors throughout that seamlessly fuse to integrate interior & exterior spaces & offer the ultimate Los Angeles lifestyle. Gated courtyard entry with motorcourt, 3-car garage, & glass front door to airy foyer. Foyer to living room with fireplace, bar, & glass doors that open to a huge outdoor entertaining space & dazzling pool & spa with waterfall. Formal dining room, powder room, & gourmet kitchen. Descend the stairs or take the elevator to the 2nd level that offers 2 guest bdrm suites with balcony, laundry room, office, & luxurious master suite with fireplace, balcony, his & her baths & custom walk-in closets, & private courtyard with hot tub. The lower level features a media or family room, climate-controlled wine room, & 2 walk-in storage rooms. |
| 539 S MAPLETON DR LOS ANGELES, CA 90024 | $24,995,000 | Active | 13-697735 | New Listing |
|
 | - Area: (4) Bel Air - Holmby Hills
- Property Type: Residential Single Family
- Bedrooms: 7
- Bathrooms: 9.00
- Lot Size: 57,043/AS
- Building/Living Area: 9,182/AS
| Rooms: Bar, Breakfast, Den, Dining, Family, Library/Study, Living, Master Bedroom, Patio Open, Powder
Equipment: Built-Ins, Dishwasher, Dryer, Elevator, Freezer, Garbage Disposal, Hood Fan, Intercom, Microwave, Range/Oven, Refrigerator, Washer |
|
| Remarks: A long private driveway leads to this elegant, grand French chateau with over 9,000 sq.ft. of living space, on the most sought after street in all of Los Angeles. Sited on apx. 1.3 acres of magnificent grounds, this estate provides an exceptional lifestyle with wonderful space for both luxurious living & lavish entertaining. Walls of glass & French doors throughout allow the light-filled environment to integrate with the beautiful lush exterior. Designed by famed designer Michael S. Smith, the estate offers exquisite quality, detail, & craftsmanship. Formal living room, family room, formal dining room, chef's kitchen & breakfast room. 2 maid's rooms, laundry, 2 powders, & guest suite down. Upstairs 3 family bedroom suites, office, & master suite with terrace, fireplace, his & her baths, dressing rooms, & walk-in closets. The backyard offers a serene setting & great space for entertaining with abundant patio space, expansive flat park-like grounds, manicured gardens, & swimmers pool. |
Broker/Agent does not guarantee the accuracy of the square footage, lot size or other information concerning the conditions or features of the property provided by the seller or obtained from Public Records or other sources. Buyer is advised to independently verify the accuracy of all information through personal inspection and with appropriate professionals. Copyright © 2013 by Combined L.A./Westside MLS, Inc. Information deemed reliable but not guaranteed. This email was sent by Greg Bender DRE# 01725209 (GregBenderLA@Gmail.com).
To unsubscribe, please click here.










 $2,195,000
$2,195,000










