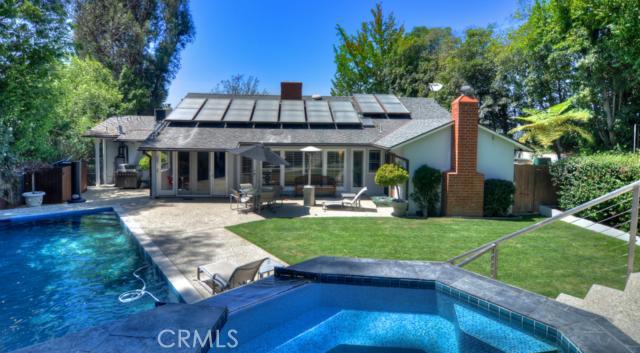| Your Agent Contact Information |
| | Agent Name: | Greg Bender | | Agent Phone: | 323-868-6040 | | Agent Fax: | | | E-mail Address: | GregBenderLA@Gmail.com | | Website: | http://GregBenderLA.com | |
|
Saved Search: "POOL HOMES" has returned the following listings:
| 1331 Highland Glendale, CA 91202 | $895,000 | Active | 22179019IT | New Listing |
|
 | - Area: (1255) Glendale-Northwest
- Property Type: Residential Single Family
- Bedrooms: 4
- Bathrooms: 2.00
- Lot Size: 10,160/PR
- Building/Living Area: 1,879/TA
| Rooms: Dining Area
Equipment: |
|
| Remarks: Built in 1925, this Entertainer's Delight is turn-key, boasting modern amenities as well as the elegance, romance and solid simplicity of Spanish-style architecture. Lovely archways, dark hardwood floors, heavy solid oak moldings and doors mingle beautifully with the contemporary eat-in kitchen and modern bath designs. Both private and spacious, the back yard includes sparkling pool, terra cotta tile decking, gazebo dining area, brick bar and barbecue with pizza oven, a serene fountain, and park-like grassy yard. The finished garage with abundant built-in cabinetry provides excellent storage and doubles as an additional entertaining space. |
| 849 Greenridge Drive La Canada Flintridge, CA 91011 | $2,890,000 | Active | 22174171IT | Back On Market |
|
 | - Area: (84) La Canada Flintridge
- Property Type: Residential Single Family
- Bedrooms: 6
- Bathrooms: 7.00
- Lot Size: 15,342/PR
- Building/Living Area: 5,329/PR
| Rooms: Dining, Entry, Formal Entry, Guest-Maids Quarters, Living, Master Bedroom, Office, Retreat, Separate Family Room, Walk-In Closet
Equipment: Alarm System, Built-Ins, Dishwasher, Garbage Disposal, Intercom |
|
| Remarks: This exquisite estate is located on the hills of La Canada Flintridge. Boasting extreme privacy due to an unobstructed 180 degree view of Angeles National Forest, you'll be at home in your personal oasis. Five fireplaces compliment the 23-foot vaulted ceilings with sparkling chandeliers while floor to ceiling windows provide rich natural lighting throughout the home. With pool, spa, waterfall, full bar and an open floor plan, you're guests will feel at home while being entertained. The quality of craftsmanship and attention to detail can be seen from the marble flooring, granite countertops to the custom-built oak doors. Every bedroom in the home features a full bath including the maid's quarters on the first floor. A beautifully landscaped yard with a long driveway and three-car garage adds to the property's luster. This estate is a perfect blend of traditional elegance and striking detail. |
| 8056 Mulholland Drive Los Angeles, CA 90046 | $2,995,000 | Active | SB13159665MR | Price Change |
|
 | - Area: (3) Sunset Strip - Hollywood Hills West
- Property Type: Residential Single Family
- Bedrooms: 3
- Bathrooms: 3.00
- Lot Size: 11,386/PR
- Building/Living Area: 3,400/AP
| Rooms: Den, Dining, Entry, Guest-Maids Quarters, Library/Study, Living, Study, Utility
Equipment: Alarm System, Dishwasher, Hood Fan, Microwave, Range/Oven, Recirculated Exhaust Fan, Refrigerator |
|
| Remarks: Beautiful one level gated estate home. Prime Mulholland Drive location with an abundance of privacy on a mostly flat large lot. Many upgrades including newly remodeled bedrooms, newer kitchen with black granite, new Miele appliances, black faced Sub Zero refrigerator, Sub Zero wine cooler. Beautiful red oak hardwood floors. Raised exposed beam ceilings. Office / library. Front of property features towering tress, valley views, used brick walkway and a myriad of roses, plants and flowers. Huge private backyard with black bottom solar heated pool, spa, large flat grassy backyard & mature landscaping. 2 car garage + secure courtyard parking for 10 cars. First time on the market in 35 years. |
| 1031 SUMMIT DR BEVERLY HILLS, CA 90210 |  $14,750,000 $14,750,000 | Active | 12-576177 | Extended |
|
 | - Area: (1) Beverly Hills
- Property Type: Residential Single Family
- Bedrooms: 4
- Bathrooms: 5.00
- Lot Size: 16,990/AS
- Building/Living Area: 7,187/OW
| Rooms: Bar, Bonus, Breakfast Bar, Den, Dining, Family, Gym, Living, Media, Office, Pantry, Patio Covered, Patio Open, Powder, Sauna
Equipment: Alarm System, Barbeque, Built-Ins, Dishwasher, Dryer, Freezer, Garbage Disposal, Hood Fan, Microwave, Network Wire, Phone System, Range/Oven, Refrigerator, Satellite, Washer |
|
| Remarks: Long gated private driveway leads to contemporary farmhouse of unparalleled quality, timeless design, the finest materials & accoutrements. Construction was completed in 2007. Highlights include: most dramatic 2-story living rm w/ floor to ceiling sliding windows that open to covered veranda w/ frplc, oversized lap pool & stunning green gardens. Glorious dream kit, dining rm & media rm all w/ sliding french doors that open to outdoor dining area & rustic pizza oven. Addtly downstairs is a bar rm & glass enclosed wine rm as well as a staff bdrm & bath (nice enough to be a guest). Upstairs the extra wide hallway leads to the sitting rm entry to master bdrm featuring open beamed cathedral ceiling, generous his/hers walk-in closets, gym, & large custom blue stone mstr bth & huge entertaining terrace overlooking the City. Also upstairs is the oak paneled office & 2 generous guest bdrms ensuite. A work of art in every sense of the word that offers the best of CA living & entertaining. |
Broker/Agent does not guarantee the accuracy of the square footage, lot size or other information concerning the conditions or features of the property provided by the seller or obtained from Public Records or other sources. Buyer is advised to independently verify the accuracy of all information through personal inspection and with appropriate professionals. Copyright © 2013 by Combined L.A./Westside MLS, Inc. Information deemed reliable but not guaranteed. This email was sent by Greg Bender DRE# 01725209 (GregBenderLA@Gmail.com).
To unsubscribe, please click here.





 $14,750,000
$14,750,000




