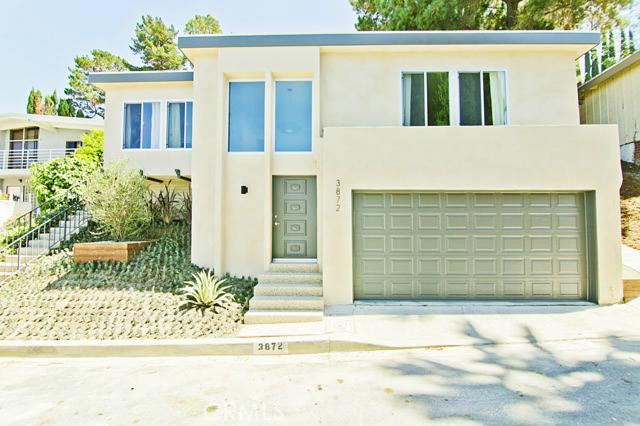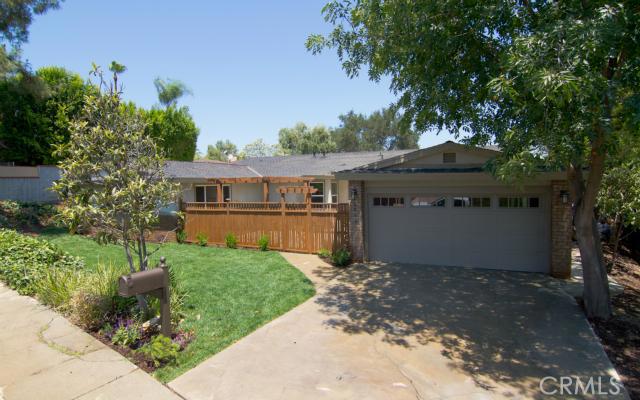| Your Agent Contact Information |
| | Agent Name: | Greg Bender | | Agent Phone: | 323-868-6040 | | Agent Fax: | | | E-mail Address: | GregBenderLA@Gmail.com | | Website: | http://GregBenderLA.com | |
|
Saved Search: "POOL HOMES" has returned the following listings:
| 3872 Sherwood Place Sherman Oaks, CA 91423 | $949,000 | Active | SR13150321CN | Price Change |
|
 | - Area: (72) Sherman Oaks
- Property Type: Residential Single Family
- Bedrooms: 3
- Bathrooms: 2.00
- Lot Size: 11,843/PR
- Building/Living Area: 1,809/PR
| Rooms: Breakfast Bar, Dining, Pantry, Walk-In Pantry
Equipment: Garbage Disposal, Range/Oven |
|
| Remarks: Stunning modern home nestled in the hills of Sherman Oaks located on a quiet street. This house has been completely remodeled with impeccable taste sparing no expense. Enter this 3 bedroom, 1.75 bath, 1809 sq ft home and experience the open-airy floor plan with sun-filled rooms. Amazing chefs kitchen with custom cabinets, ss appliances, caesar stone counters and a large center island that opens to a chic living room with stone finished fireplace. Ample sized dining room with city light views. Master suite with walk-in closet, large bathroom with glass enclosed shower, double sink vanity with caesar stone counters and tiled floors. Open up the sliding doors to your newly hardscaped patio, grass area and stunning refinished pool. Features include: new wide plank wood floors, recessed lighting, tiled bathroom and floors, new central heat/air, new roof, new windows and doors, refinished stucco exterior and new landscaping. This house is a TEN. |
| 4190 Alonzo Avenue Encino, CA 91316 | $1,499,000 | Active | SR13126665CN | Price Change |
|
 | - Area: (62) Encino
- Property Type: Residential Single Family
- Bedrooms: 4
- Bathrooms: 4.00
- Lot Size: 16,321/PR
- Building/Living Area: 3,501/PR
| Rooms: Family, Living
Equipment: |
|
| Remarks: Prestigious Lake Encino Hills Community. Fantastic Location! This lovely one story home located almost on top of the hill, among the much more expensive homes. It Includes 3501 sqft of open floor plan, light and bright, 4 spacious Bedrooms and 3.5 Bathrooms, large living room w/ hi- ceiling and fire place, large family room w/ fire place, wet bar, Dining room, Breakfast nook, Central Air & Heat, Large backyard w/ a over size gated sparkling pool and much more. (Needs some TLC) |
| 3959 Sapphire Drive Encino, CA 91436 | $1,600,000 | Active | OC13134710MR | Back On Market |
|
 | - Area: (62) Encino
- Property Type: Residential Single Family
- Bedrooms: 4
- Bathrooms: 3.00
- Lot Size: 14,391/PR
- Building/Living Area: 2,920/PR
| Rooms: Dining
Equipment: Dishwasher, Garbage Disposal, Gas Dryer Hookup, Hood Fan, Ice Maker, Microwave, Range/Oven, Refrigerator |
|
| Remarks: Welcome to your new truly turn-key home in the beautiful hills of Encino - South of The Blvd!! Come home to this stunningly remodeled home featuring a designer kitchen with professional series appliances, travertine lined heated pool & spa with wireless controls and stellar views of the hills over Havenhurst. The Master Suite features solid hardwood flooring with a custom tray ceiling and separate den/office. Inside the Master Bath you'll enjoy a huge shower and separate roman soaking tub with his and her vanities and plenty of room to relax. New heating, cooling, Low E windows, and all new insulation make this home comfortable and energy efficient. Craftsman touches through out add class and distinction to this gorgeous home. The great room floor plan flows from the stunning kitchen into the foyer, dining and living area with dual ledgestone lined fireplaces, travertine and solid hardwood flooring. This designer kitchen features marble tile and countertops, stainless appliances, skylight, walk in pantry, breakfast nook, and gorgeous center island. The home is located in the highly desired Lanai Elementary School area. This is the one you've been waiting for. |
| 5147 Jarvis La Canada Flintridge, CA 91011 | $2,395,000 | Active | 22178865IT | New Listing |
|
 | - Area: (84) La Canada Flintridge
- Property Type: Residential Single Family
- Bedrooms: 6
- Bathrooms: 4.00
- Lot Size: 15,316/PR
- Building/Living Area: 4,378/BL
| Rooms: Basement - Fully Finished, Billiard Room, Center Hall, Dining, Dining Area, Family, Formal Entry, Guest-Maids Quarters, Living, Master Bedroom, Study/Office, Walk-In Closet, Workshop
Equipment: Built-Ins, Dishwasher, Garbage Disposal, Gas Dryer Hookup |
|
| Remarks: ONE OF KIND HOME! Located in the desirable deodar area of La Canada Flintridge, this architecturally stunning 6 bedroom/4 bath gated estate sits on a peaceful and private 15,316 square foot lot. Built in 1929, this French Normandy Revival home is elegant, inviting, and spacious. Admire the beautiful vaulted entry, appointed with a wrought iron gate and terracotta tile. Inside, the large formal living room features a coved beamed ceiling, stained glass windows, and a splendid fireplace. Across the foyer, the attractive dining room has a magnificent boxed ceiling and leaded glass windows. A sizeable den/library could be a cozy retreat with its beautiful tile fireplace and built-ins. Upstairs, you will find four generous bedrooms and two full baths, featuring pristine vintage tile. Imagine the possibilities for the turret sitting room in the front bedroom! The light & bright family room opens to a wonderful two-level redwood deck next to the sparkling pool & spa. An historical gem! |
| 1333 PAVIA PL PACIFIC PALISADES, CA 90272 | $9,399,000 | Active | 13-697033 | New Listing |
|
 | - Area: (15) Pacific Palisades
- Property Type: Residential Single Family
- Bedrooms: 6
- Bathrooms: 6.50
- Lot Size: 14,685/VN
- Building/Living Area: 9,100/BL
| Rooms: Basement - Fully Finished, Dining, Family, Formal Entry, Great Room, Gym, Home Theatre, Living, Master Bedroom, Office, Pantry, Patio Covered, Patio Open, Powder, Rec Room, Separate Family Room, Walk-In Closet, Walk-In Pantry
Equipment: Alarm System, Built-Ins, Cable, Dishwasher, Garbage Disposal, Intercom, Microwave, Refrigerator |
|
| Remarks: Newly built Riviera home by Huntington Estate Homes. 6 bed, 6 ½ bth + off 9,100 sq ft on 1/3 acre. Soar 24' entry, dram curved float staircase, leads to stun chandelier.Rich 9.5" wide espresso-stained wood floors & magnificent woodwork. Din rm double-coff clg. Form liv & fam rms disappearing Fleetwood pck drs. Spacious kit center isl seats 6, Carrera marble counters.On this level bed & off. Glamorous theater w/130" screen, surround sound, stadium seat, floor-to-ceiling burgundy suede panels.Another bed, fam/game rm & home gym complete lower lvl. .On the 2nd lvl 3 jun suites & balc.Master has seating area, fp & lg balcony.You will be blown away by size & detail of the closet. Bath has heated fl,deep soaking tub & a resort-like steam shower. Control 4 smart-home tech & incl surr sound. Relax in the multi colored LED lit salt-water pl w/hot tub which overlooks an full outdoor kit & lg grassy yd |
Broker/Agent does not guarantee the accuracy of the square footage, lot size or other information concerning the conditions or features of the property provided by the seller or obtained from Public Records or other sources. Buyer is advised to independently verify the accuracy of all information through personal inspection and with appropriate professionals. Copyright © 2013 by Combined L.A./Westside MLS, Inc. Information deemed reliable but not guaranteed. This email was sent by Greg Bender DRE# 01725209 (GregBenderLA@Gmail.com).
To unsubscribe, please click here.











