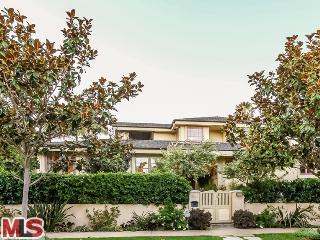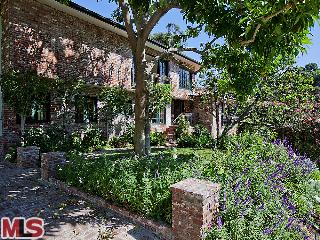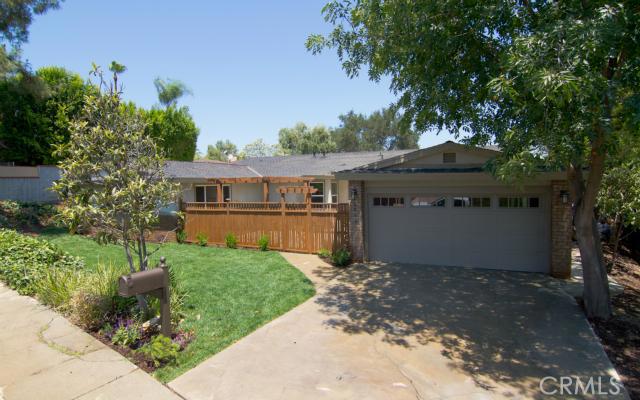| Your Agent Contact Information |
| | Agent Name: | Greg Bender | | Agent Phone: | 323-868-6040 | | Agent Fax: | | | E-mail Address: | GregBenderLA@Gmail.com | | Website: | http://GregBenderLA.com | |
|
Saved Search: "POOL HOMES" has returned the following listings:
| 383 Alta Pine Drive Altadena, CA 91001 | $639,000 | Active | 22178788IT | Price Change |
|
 | - Area: (85) Altadena
- Property Type: Residential Single Family
- Bedrooms: 4
- Bathrooms: 2.00
- Lot Size: 9,997
- Building/Living Area: 1,929/AP
| Rooms: Breakfast Bar, Family
Equipment: Alarm System, Dishwasher, Garbage Disposal, Gas Dryer Hookup, Refrigerator |
|
| Remarks: Lovely traditional nestled high in the foothills with mountain vistas. Spacious living/dining room combination with fireplace. Fully tiled kitchen with plenty of cabinets. Four bedrooms - 1 full bath and newly remodelled 3/4. Light and bright enclosed lanai currently used as family room which leads to a nice backyard with large swimming pool. Lush lawn with shade trees. Nice floor plan great for entertaining. Attached 2-car garage. Outdoor living at its finest. Quiet and serene setting above the city. |
| 7401 W 91ST ST WESTCHESTER, CA 90045 |  $769,000 $769,000 | Active | 13-691349 | Price Change |
|
 | - Area: (29) Westchester
- Property Type: Residential Single Family
- Bedrooms: 3
- Bathrooms: 2.50
- Lot Size: 6,611/AS
- Building/Living Area: 2,121/AS
| Rooms: Breakfast Area, Den, Dining, Living, Office, Pantry, Patio Open
Equipment: Built-Ins, Ceiling Fan, Dishwasher, Garbage Disposal, Microwave, Range/Oven |
|
| Remarks: At the top of the hill of a tree-lined street is this spacious and remodeled 2 story home. Enjoy the best in both indoor and outdoor living west of Lincoln. Rear LR with stone fireplace, opens to sparkling pool and inviting patio perfect for outdoor enjoyment. DR and LR with hardwood floors and crown molding. Remodeled kitchen with built-ins, breakfast nook with bay window and hardwood floor. Upstairs spacious MBR suite with views, sitting area and walk in closet - A private retreat. Downstairs 2 bedrooms plus den or office conveniently located to living area. The 2.5 baths are updated and show well. Truly a lovely home that will be appreciated by the most discriminating buyer. Call listing agent #2 to show. |
| 11445 Dona Lola Drive Studio City, CA 91604 | $1,279,000 | Active | SR13176185CN | New Listing |
|
 | - Area: (73) Studio City
- Property Type: Residential Single Family
- Bedrooms: 3
- Bathrooms: 4.00
- Lot Size: 11,636/PR
- Building/Living Area: 2,860/PR
| Rooms: Dining, Living, Study
Equipment: Dishwasher, Electric Dryer Hookup, Gas Dryer Hookup, Gas Or Electric Dryer Hookup, Hood Fan, Microwave, Range/Oven |
|
| Remarks: Picture Perfect home with bricked driveway and walking path to gated front doors. Spanish tiled roof and landscaped yard. Wonderful Interior floor plan. Beautiful Studio City Hills home with bricked patio and pool, extended deck and light valley views. Stately formal living rm, formal dining rm and large family room w/full wet bar and cabinets, stone fireplace, parquet wood floors & lush like new cabinets, plantation shutters. Great kitchen w/breakfast area. Outdoor BBQ w/kitchen set up & cabinets. Attached finished double garage. Great Location!! |
| 3547 OCEAN VIEW AVE LOS ANGELES, CA 90066 |  $1,785,000 $1,785,000 | Active | 13-697475 | Price Change |
|
 | - Area: (13) Palms - Mar Vista
- Property Type: Residential Single Family
- Bedrooms: 4
- Bathrooms: 2.75
- Lot Size: 9,628/AS
- Building/Living Area: 2,510/OW
| Rooms: Attic, Dining Area, Family, Living, Patio Open, Rec Room, Separate Family Room
Equipment: Built-Ins, Ceiling Fan, Dishwasher, Garbage Disposal, Hood Fan, Microwave, Range/Oven, Trash Compactor |
|
| Remarks: One of a kind! Private oasis in Mar Vista. Amazing property compound. Great for extended family living. 3 separate living areas. Main house, 2-story detached guest house, open deck, pool, Jacuzzi, koi pond, workout room, more. Front house: 3BD+1BA with cathedral beam ceilings and stone fireplace. Remodeled bathroom. Restored hardwood floors. Updated country kitchen. 700+ sq.ft. deck flows off the main cottage. Great for outdoor "al fresco" entertaining. Outside mounted flatscreen TV. Comfy couches. On-deck Jacuzzi. Deck overlooks unbelievable pool and waterfall. Two car garage finished as a workout/playroom almost 400 sq.ft. with magical koi pond area behind. At rear of the 9600 sq.ft. property is a 2-story detached guest house. Downstairs: 450 sq.ft. media and family room finished with bar, sink, refrigerator, and bathroom with glass shower doors. Upstairs: 500 sq.ft. living suite finished as "Shangri-La". Steam shower. Private balcony. Simply amazing! Mar Vista Elementary. |
| 12217 Iredell Street Studio City, CA 91604 | $1,799,950 | Active | SR13156385CN | Back On Market |
|
 | - Area: (73) Studio City
- Property Type: Residential Single Family
- Bedrooms: 4
- Bathrooms: 5.00
- Lot Size: 30,000/OW
- Building/Living Area: 2,704/SE
| Rooms: Dining, Family, Great Room, Guest-Maids Quarters, Living
Equipment: Water Softener |
|
| Remarks: Enjoy the Good Life when coming home to the spectacular, sweeping Canyon, Mountain and Citylight views of this desirable, gated Fryman Estates residence located on a quiet cup-de-sac! Mature parklike setting and maximum privacy surrounds your single level, 4 bedroom, 4.5 bathroom, 2709 SF residence on an approximate 30,000 SF Lot (consisting of 2 APN's). Outdoor features include a sparkling Saltwater pool and jacuzzi, spacious decks for soaking up sunshine and sunsets, golf putting and pitching greens and serene paths through gardens and natural chaparral, adjacent to 122 acre Fryman Canyon Park. Indoors, enjoy open beamed ceilings, warm hardwood flooring throughout your main living areas and rich slate stone flooring in your Gourmet Kitchen, featuring Viking, Sub-Zero, Granite countertops and more! Lounge in your spacious master suite with french doors opening out to endless views. Additional guest quarters all accessed from separate entrance and plenty of off street parking make this a must see property today! |
| 14611 DRUMMOND ST PACIFIC PALISADES, CA 90272 | $2,750,000 | Active | 13-700495 | New Listing |
|
 | - Area: (15) Pacific Palisades
- Property Type: Residential Single Family
- Bedrooms: 4
- Bathrooms: 3.50
- Lot Size: 7,150/AS
- Building/Living Area: 3,425/OT
| Rooms: Breakfast Area, Breakfast Bar, Dining Area, Family, Living, Patio Open, Powder
Equipment: Alarm System, Built-Ins, Dishwasher, Garbage Disposal, Hood Fan, Range/Oven, Refrigerator, Washer |
|
| Remarks: Beautiful updated traditional home with an open floor plan and wonderful flow.Main house has 3 bedrooms, master upstairs, two other bedrooms are on main level.Fourth bedroom is the guest house above the garage. Formal living & dining area. Fabulous cooks kitchen with built-in banquette & island, opening to a lovely family room with fireplace. Adjacent French doors open to a patio with a salt water pool, spa, & 2 waterfalls. Upstairs master has great space with a fireplace, gorgeous bath with tub and shower, and a private patio. There is a light filled guest house above the garage, with full bath, and sitting area. In addition, there is an office/bonus room with French doors, and full bath next to the pool. Two car garage has expensive built-ins with fridge & wine cooler, heat and air. Too many upgrades to mention, must see this very special home!! Worth the look,! No expense has been spared. |
| 9819 STAN PL BEVERLY HILLS, CA 90210 | $3,650,000 | Active | 13-700499 | New Listing |
|
 | - Area: (2) Beverly Hills Post Office
- Property Type: Residential Single Family
- Bedrooms: 6
- Bathrooms: 4.00
- Lot Size: 27,041/AS
- Building/Living Area: 4,940/AS
| Rooms: Bar, Breakfast Area, Dining, Entry, Family, Guest-Maids Quarters, Jack And Jill, Living, Master Bedroom, Office, Pantry, Patio Open, Powder, Walk-In Closet, Walk-In Pantry
Equipment: Alarm System, Built-Ins, Dishwasher, Garbage Disposal, Intercom, Microwave, Range/Oven, Refrigerator, Trash Compactor |
|
| Remarks: Above Sunset Blvd., off lower Benedict Cyn at the end of a cul de sac, this remodeled 2 story 5 BR + Maids exudes character, charm and sophistication. Warm European touches of brick, fine custom built ins and cabinetry, wood and Spanish tile floors, beamed ceilings, Fr. doors and a window framed circular DR grace this wonderful family home. Lovely Master Ste. w/ fireplace, 2 walk-in closets , 2 Brs and an upstairs lounge and 2 add'l Brs down + Maids off the gourmet Chef's Kitchen. The large FR w/ fireplace, wet bar and french doors leading to the spacious flat grassy yard w/ pool, spa, pergola and lush landscaping in private setting all lend to an entertainer's delight. Just under 5000 sq. ft. of updated beauty with location, style and stunning grounds make this a special opportunity. |
| 411 S BRISTOL AVE LOS ANGELES, CA 90049 | $5,100,000 | Active | 13-700149 | New Listing |
|
 | - Area: (6) Brentwood
- Property Type: Residential Single Family
- Bedrooms: 5
- Bathrooms: 5.00
- Lot Size: 16,834/VN
- Building/Living Area: 5,100/OW
| Rooms: Bonus, Breakfast Area, Dining, Family, Formal Entry, Living, Master Bedroom, Office, Patio Open
Equipment: Alarm System, Built-Ins, Ceiling Fan, Dishwasher, Garbage Disposal, Microwave, Range/Oven, Refrigerator |
|
| Remarks: Magical Brentwood Park location close to restaurants, shops and markets. This home is surrounded by lush greenery to make it extremely private. Most of the downstairs rooms lead to an outdoor space. The master bedroom is located on the main level and overlooks the entertainment deck. The breakfast area, family room and living room also surround the entertainment deck. Beyond the deck is a rectangular pool with landscaping to create an oasis. Upstairs are three bedrooms and a family room. |
| 420 AMAPOLA LN LOS ANGELES, CA 90077 | $15,500,000 | Active | 13-681109 | Extended |
|
 | - Area: (4) Bel Air - Holmby Hills
- Property Type: Residential Single Family
- Bedrooms: 5
- Bathrooms: 7.00
- Lot Size: 59,551/AS
- Building/Living Area: 9,169/AS
| Rooms: Attic, Bar, Basement, Breakfast, Cabana, Center Hall, Dining, Family, Guest House, Guest-Maids Quarters, Gym, Living, Master Bedroom, Office, Pantry, Patio Covered, Powder, Separate Maids Qtrs, Service Entrance, Walk-In Closet
Equipment: Alarm System, Barbeque, Built-Ins, Dishwasher, Garbage Disposal, Range/Oven |
|
| Remarks: Beautiful Wallace Neff which has been expanded and remodeled to perfection. The main house has generous public rooms and includes a spacious living room w/fireplace, grand family room w/fireplace leading out to outdoor covered patio and entertainment area. Gracious formal dining room adjacent to bright and airy breakfast room. Cooks kitchen with top of the line appliances. There are two maids suites and staff powder rm off of the kitchen. There is also a guest powder room on the main level. The second story has a grand master suite with a sitting area and his and hers baths and large walk in closets. Two additional bedroom suites are on the second level. There are a bank of detached offices with a separate entrance above the garage. The beautifully landscaped grounds offer complete privacy with a lagoon pool and huge grassy lawn. Off of the pool area is a covered outdoor entertainment area with a kitchen and two baths. Additionally there is a guest apartment above that area. |
Broker/Agent does not guarantee the accuracy of the square footage, lot size or other information concerning the conditions or features of the property provided by the seller or obtained from Public Records or other sources. Buyer is advised to independently verify the accuracy of all information through personal inspection and with appropriate professionals. Copyright © 2013 by Combined L.A./Westside MLS, Inc. Information deemed reliable but not guaranteed. This email was sent by Greg Bender DRE# 01725209 (GregBenderLA@Gmail.com).
To unsubscribe, please click here.







 $6,900,000
$6,900,000





















