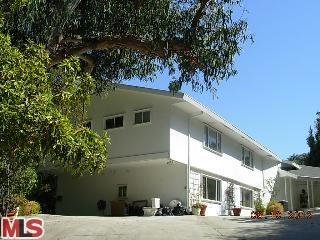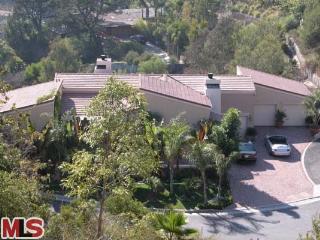| Your Agent Contact Information |
| | Agent Name: | Greg Bender | | Agent Phone: | 323-868-6040 | | Agent Fax: | | | E-mail Address: | GregBenderLA@Gmail.com | | Website: | http://GregBenderLA.com | |
|
Saved Search: "POOL HOMES" has returned the following listings:
| 13412 Galewood Sherman Oaks, CA 91423 | $799,000 | Active | F12062731CN | Price Change |
|
 | - Area: (72) Sherman Oaks
- Property Type: Residential Single Family
- Bedrooms: 4
- Bathrooms: 5.00
- Lot Size: 10,400
- Building/Living Area: 2,158
| Rooms: Den, Living, Cabana
Equipment: Dishwasher, Garbage Disposal, Refrigerator, Built-Ins |
|
| Remarks: JUST REDUCED 150K!! Amazing traditional with old world flair. Romantic setting amidst flowers and trees with many peaceful garden areas. Featuring four bedrooms and five baths it is perfect for entertaining. House has architectural charm with paneling, beams, hardwood floors, moldings, and skylights. Living room with fireplace and big bay window overlooks topiary garden with fountain. Remodeled kitchen has sunny breakfast area. Formal dining room opens to library lined with bookcases and built-ins. Master suite with French doors has adjoining office as well as another separate room with sliding doors to the yard. Surprise guest-suite as a second story is reached by spiral staircase from the family room. Loft-like suite features a full bath, partial kitchenette and its own upper deck with built- in bar area. Spacious family room with beamed ceiling overlooks fantastic 10,000 sqft plus grounds including open and covered patios and unique built-in decking. Pool area is flanked by flowering trees and features a gazebo, pool with mosaic detailing and spa. Sold as-is. |
| 4506 El Abaca Place Tarzana, CA 91356 | $829,000 | Active | F12081472CN | Price Change |
|
 | - Area: (60) Tarzana
- Property Type: Residential Single Family
- Bedrooms: 4
- Bathrooms: 3.00
- Lot Size: 12,219
- Building/Living Area: 2,091
| Rooms:
Equipment: |
|
| Remarks: Paradise in Tarzana! This light and bright home with circular driveway sits at the end of a quiet cul-du-sac. Tranquil inside and out, the home sits on a hill with no immediate neighbors in the back and a large useable yard with a garden with seven fruit trees, patio, pool and plenty of space for entertaining or for the kids to run around and play. The flowing single story floor plan offers 4 bedrooms and 2.5 bathrmooms. The large, bright kitchen features granite counter tops, marble floors and has a big breakfast area. The open living and dining rooms are extremely light and bright , have wood floors and have direct access to the fabulous back yard. Bathrooms were updated with marble tile. Roof is approx 2 years old (per seller). Home is located in a desirable Wilbur Ave Elementary school district! |
| 2321 Conle Way La Canada Flintridge, CA 91011 | $998,000 | Active | C12082902MR | Price Change |
|
 | - Area: (84) La Canada Flintridge
- Property Type: Residential Single Family
- Bedrooms: 4
- Bathrooms: 3.00
- Lot Size: 10,700
- Building/Living Area: 2,182
| Rooms: Family, Breakfast Bar
Equipment: Dishwasher, Garbage Disposal, Built-Ins, Microwave, Range/Oven, Cable |
|
| Remarks: Beautiful home completely remodeled with new Kitchen Cabinets, granite counter tops, breakfast nook, newer appliances, coffered ceiling with recessed lighting, new real hard wood floors on entire bottom floor, new light neutral carpet in all bedrooms, Italian porcelain tile in bathrooms with granite counter tops and tiled shower walls, new plantation shutters in all bedrooms and living room, bigger than normal size bedrooms with large closets and organizers, new Central Air, new Furnace, all new dual-pane windows and slider door, beautifully remodeled pooland spa with dark pebble tek bottom that keeps water warmer, cozy and beautiful, great curb appeal with semi-circular driveway. This home comes with $5,000 architectural plans for a large deck off swimming pool, no need to preview this gorgeous home! It offers an open floor plan with comfort, charm and elegance and it is truly an entertainers delight! |
| 2322 East Chevy Chase Drive Glendale, CA 91206 | $1,599,000 | Active | 12167334IT | New Listing |
|
 | - Area: (1254) Glendale-Chevy Chase/E. Glen Oaks
- Property Type: Residential Single Family
- Bedrooms: 4
- Bathrooms: 4.00
- Lot Size: 13,948/OT
- Building/Living Area: 3,715
| Rooms: Dining, Other, Living, Office
Equipment: Central Vacuum, Dishwasher, Garbage Disposal, Built-Ins, Hood Fan |
|
| Remarks: Welcome to Casa de la Dona! This 1929 romantic Spanish Colonial Revival is nestled in prestigious Chevy Chase Estates. Chic & cozy Casa has been lovingly restored & artistically renovated by a well-known LA Designer w/impeccable attention to details & open floor plan that is perfect for grand entertaining &/or raising a family. Outstanding features include Moroccan style billiard room, round dining room w/exposed beam ceilings & a gourmet kitchen with mountainside views. The enormous Master houses a walk-in closet, fireplace & steam shower. Second MB has a wrap around balcony w/custom iron work & luxurious Jacuzzi tub. Various custom features are executed in the hand-painted tiles, Saltillo floor tiles, imported Moorish hand-carved inlay ceiling. A Moroccan Divan alcove & Arte de Mexico chandeliers & sconces complete the extravagant, yet unassuming home. Private backyard is entertainer's paradise w/sparkling pool/spa, outdoor kitchen, bar, & romantic fire pit. Truly one of a kind Casa |
| 10697 SOMMA WAY LOS ANGELES, CA 90077 | $1,840,000 | Active | 12-618451 | New Listing |
|
 | - Area: (4) Bel Air - Holmby Hills
- Property Type: Residential Single Family
- Bedrooms: 4
- Bathrooms: 5.00
- Lot Size: 31,442/VN
- Building/Living Area: 3,799/VN
| Rooms: Bar
Equipment: Built-Ins |
|
| Remarks: Secluded and expansive, this entertainer's delight is nestled high up top the hills in Bel Air with breathtakings views. A large yard with a focal point circular pool, makes this home perfect for the visionary ready to update and shower this home with love. |
| 2671 ASTRAL DR LOS ANGELES, CA 90046 |  $2,495,000 $2,495,000 | Active | 12-585603 | Price Change |
|
 | - Area: (3) Sunset Strip - Hollywood Hills West
- Property Type: Residential Single Family
- Bedrooms: 4
- Bathrooms: 5.00
- Lot Size: 38,524/AS
- Building/Living Area: 4,422/AS
| Rooms: Bonus, Breakfast, Breakfast Area, Breakfast Bar, Center Hall, Dining, Family, Living, Office, Patio Open, Powder, Wine Cellar
Equipment: Alarm System, Barbeque, Built-Ins, Cable, Dishwasher, Dryer, Freezer, Garbage Disposal, Hood Fan, Intercom, Range/Oven, Refrigerator, Washer |
|
| Remarks: Paradise abounds in THE ONLY DEVELOPED VIEW LOT (38,524) and LARGEST VIEW HOME NOW AVAILABLE in gated Astral Estates on a Cul-de-Sac in Celebrity Area! Owners blt aprox. 2400 sq. ft. on two decks w/stairs/paths leading to usable landscaped terraces w/ lounging areas that could house a tennis court, fruit orchard,+; Gorgeous Infinity Pool & Spa; Wine Cellar fit for royalty & 2000 bottles of wine! Views from almost every room and decks! Great entertainment flow w/ large living & dining rms. w/ high ceilings; Family rm opens to Cook's Granite Kitchen w/ center island, breakfast area & bar leading to huge view deck with built-in BBQ cntr, fire pit and rm for the finest entertaining! 3 fireplaces; Hm. Office w/ built-ins fit for a CEO; Sumptuous Master Suite! 3 bonus rms that could be home theatre, gym, guesthse; 3 car garage; Also for lease for $11,500 per mo. unfurnished/$13,000 furnished; $16,000 per mo. short term; Will consider lease option! Call Marge re: $12,500 credit; |
Broker/Agent does not guarantee the accuracy of the square footage, lot size or other information concerning the conditions or features of the property provided by the seller or obtained from Public Records or other sources. Buyer is advised to independently verify the accuracy of all information through personal inspection and with appropriate professionals. Copyright © 2012 by Combined L.A./Westside MLS, Inc. Information deemed reliable but not guaranteed. This email was sent by Greg Bender DRE# 01725209 (GregBenderLA@Gmail.com).
To unsubscribe, please click here.







 $2,495,000
$2,495,000




