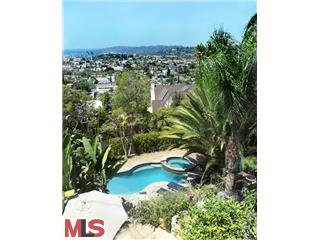| Your Agent Contact Information |
| | Agent Name: | Greg Bender | | Agent Phone: | 323-868-6040 | | Agent Fax: | | | E-mail Address: | GregBenderLA@Gmail.com | | Website: | http://GregBenderLA.com | |
|
Saved Search: "POOL HOMES" has returned the following listings:
| 20216 Lorenzana Drive Woodland Hills, CA 91364 | $849,500 | Active | F12090075CN | Back On Market |
|
 | - Area: (53) Woodland Hills
- Property Type: Residential Single Family
- Bedrooms: 4
- Bathrooms: 3.00
- Lot Size: 18,596
- Building/Living Area: 2,921
| Rooms: Center Hall, Family, Living
Equipment: Range/Oven, Hood Fan, Alarm System, Built-Ins |
|
| Remarks: BOM ! ! Prime Location! Almost 3,000 sq.ft. one level home on a Private & Serene 18,596 sq.ft. lot! Open Floor Plan. Dramatic Entry Foyer to a HUGE Living Room with beamed ceiling, fireplace & French doors. Large wood-beamed Family Room includes a wet bar, fireplace and French doors to PRIVATE backyard. Extremely large Formal Dining Area. UPDATED Chef's Kitchen includes beautiful granite counters, built-in stainless steel refrigerator & freezer, stainless steel Cooks Stove, warming drawer, second beverage refrigerator and a large island which includes a second sink. Wonderful breakfast area in the kitchen with two skylights. Master Suite includes dressing area, HUGE walk-in closet & Upgraded Master Bath with decorator features including double custom sinks within furniture quality pullman. Bidette, Oversize shower and oversize spa tub. Second Updated Bath features an additional spa tub! There are newer custom wood & tile floors. Custom Mouldings. Fabulous Entertainers Backyard features Gazebo and terrific Swimmers Pool! Behind the pool and on the side of the house are beautiful planted areas including a vegetable garden. Realistic Seller and a Standard Sale! Truly a wonderful opportunity to live in a great Woodland Hils location. |
| 3896 CLAYTON AVE LOS ANGELES, CA 90027 | $1,199,000 | Active | 12-618373 | New Listing |
|
 | - Area: (22) Los Feliz
- Property Type: Residential Single Family
- Bedrooms: 5
- Bathrooms: 3.50
- Lot Size: 8,456/VN
- Building/Living Area: 2,499/VN
| Rooms: Breakfast Area, Den, Dining, Family, Living, Patio Open
Equipment: Alarm System, Built-Ins, Dishwasher, Dryer, Garbage Disposal, Hood Fan, Microwave, Refrigerator, Washer |
|
| Remarks: Gracious living in the Franklin Hills. VIEWS! VIEWS! VIEWS! A tranquil courtyard welcomes you as you proceed to enter the foyer of this home & exclaim at the magnificent vista that beckons you. A large living room, unique dining room with a curved wall, ample kitchen with high end stainless steel appliances, breakfast area & maids quarters all lend to your comfort. The lower bedroom level boast a master suite with bath & walk-in closet, w/ 2 additional bedrooms, large bathroom, & laundry room. The 3rd level of this home offers a suite to enterain & relax. There is also another bedroom & bath. From this level you are next beckoned to explore the large backyard & enjoy the pool & spa! Take advantage of this opportunity. Not to be missed!!! |
| 2432 Flintridge Drive Glendale, CA 91206 | $1,299,000 | Active | 12167314IT | New Listing |
|
 | - Area: (1254) Glendale-Chevy Chase/E. Glen Oaks
- Property Type: Residential Single Family
- Bedrooms: 5
- Bathrooms: 4.00
- Lot Size: 13,694
- Building/Living Area: 4,235
| Rooms: Dining, Den, Family, Living
Equipment: Dishwasher, Garbage Disposal, Refrigerator, Microwave, Range/Oven |
|
| Remarks: This amazing and magnificent estate is an exquisite home located in a prestige area of Glendale hills. Originally built in 1985, the 4235 square feet of living space was remodeled in 2004. This home offers a formal living room, dining room, a large game room that features a custom billiard table, granite fireplace with a wet bar including a built in wine cooler, large gourmet kitchen. The kitchen features stainless steel appliances, imported granite counter tops and custom cabinets with an island and nook area. An oversized entertainment room with a custom built entertainment system, big screen TV, Bose surround sound system, maid's quarter, powder room, 3/4 bath, and laundry room all on the main floor. All four bedrooms are spacious. The master suite offers two walk-in closets, double sink and a gorgeous fireplace. Now check the lavish back yard & you are whisked away to your favorite vacation spot! From entertaining areas, this is a paradise. This custom yard is a one of a kind. Un |
Broker/Agent does not guarantee the accuracy of the square footage, lot size or other information concerning the conditions or features of the property provided by the seller or obtained from Public Records or other sources. Buyer is advised to independently verify the accuracy of all information through personal inspection and with appropriate professionals. Copyright © 2012 by Combined L.A./Westside MLS, Inc. Information deemed reliable but not guaranteed. This email was sent by Greg Bender DRE# 01725209 (GregBenderLA@Gmail.com).
To unsubscribe, please click here.









