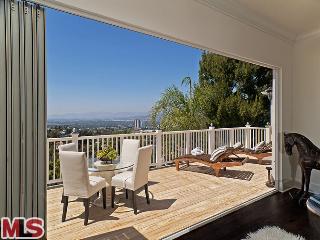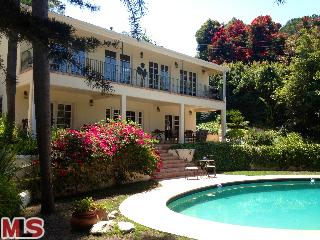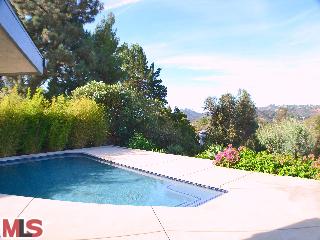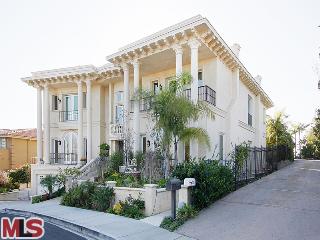| Your Agent Contact Information |
| | Agent Name: | Greg Bender | | Agent Phone: | 323-868-6040 | | Agent Fax: | | | E-mail Address: | GregBenderLA@Gmail.com | | Website: | http://GregBenderLA.com | |
|
Saved Search: "POOL HOMES" has returned the following listings:
| 3447 GLENHURST AVE LOS ANGELES, CA 90039 | $625,000 | Active | 12-619475 | New Listing |
|
 | - Area: (22) Los Feliz
- Property Type: Residential Single Family
- Bedrooms: 3
- Bathrooms: 1.00
- Lot Size: 6,749/AS
- Building/Living Area: 1,309/AS
| Rooms: Bonus, Dining, Media, Patio Open, Other
Equipment: Barbeque, Dishwasher, Dryer, Garbage Disposal, Hood Fan, Range/Oven, Refrigerator, Washer |
|
| Remarks: A Wonderful Home. Tradition and Upgrades = Beauty and Convenience. Gleaming Hardwood Floors, Charming 30's features, Formal Dining Room with Garden View, Granite Kitchen, Owner's BR has adjoining Music Room. Guest Room has Half Bath. Large, Bright Laundry Room. Out back is very private and perfect for entertaining. Granite Covered BBQ, Fenced/Hedged/Gated Private Back Yard, Lemon Tree, Mature Landscaping, Dining Deck, Lawn, Fountain, Solar Heated Pool. Studio is behind 2 Car Garage, Park behind the gate or under the Portico for shade and easy delivery. Owner says all systems were upgraded and/or replaced during their loving ownership. |
| 3560 Hollyslope Road Altadena, CA 91001 | $695,000 | Active | 22166537IT | Back On Market |
|
 | - Area: (85) Altadena
- Property Type: Residential Single Family
- Bedrooms: 3
- Bathrooms: 2.00
- Lot Size: 78,896
- Building/Living Area: 1,335
| Rooms: Dining Area
Equipment: |
|
| Remarks: A once in a lifetime opportunity to live on a unique ranch-style property where you can get away from it all. Feel the benefits of rural living and still live close to town. There are 2 parcels with over 78,000 sq. ft. of land that are being sold together. You can have up to 6 horses on the second (adjacent) parcel of land, which does have running water to horse stall area. Close to hiking trails, horse trails, and the Loma Alta lower park equestrian arena. The property is located at the end of a cul-de-sac on a private road. It has a variety of vegetation; including grapes, boysenberry bushes, and over 12 varieties of fruit trees. The sparkling pool invites you to jump on in and enjoy it on the hot summer days and warm nights. On the market for the first time in over 50 years. The 1/2 bathroom does not have permits. This home awaits your vision and decorating touches. |
| 12621 Sarah Street Studio City, CA 91604 | $1,200,000 | Active | A12103551MR | New Listing |
|
 | - Area: (73) Studio City
- Property Type: Residential Single Family
- Bedrooms: 3
- Bathrooms: 4.00
- Lot Size: 22,860
- Building/Living Area: 2,916
| Rooms: Breakfast Bar
Equipment: |
|
| Remarks: |
| 12621 Sarah St Studio City, CA 91604 | $1,200,000 | Active | A12103540MR | New Listing |
|
 | - Area: (73) Studio City
- Property Type: Residential Single Family
- Bedrooms: 3
- Bathrooms: 4.00
- Lot Size: 22,860
- Building/Living Area: 2,916
| Rooms: Breakfast Bar
Equipment: |
|
| Remarks: Beautiful house for sale at a great location. It features 3 bedrooms and 4 baths. Large lot with a sparkling swimming pool. Living Area: 2,916 sq ft. Lot size: 22,860 sq ft. Need TLC. |
| 581 N PLYMOUTH LOS ANGELES, CA 90004 | $1,395,000 | Active | 12-619453 | New Listing |
|
 | - Area: (18) Hancock Park-Wilshire
- Property Type: Residential Single Family
- Bedrooms: 3
- Bathrooms: 2.00
- Lot Size: 6,749/VN
- Building/Living Area: 1,889/OW
| Rooms: Dining Area, Living, Office, Patio Open
Equipment: Alarm System, Barbeque, Dishwasher, Dryer, Garbage Disposal, Hood Fan, Range/Oven, Refrigerator, Satellite, Washer, Water Softener |
|
| Remarks: Sophisticated, gated contemporary masterpiece in Larchmont Village with loft like design and expansive open floor plan. Large entertainer's space with high ceilings includes living area, dining area and top of the line chef's kitchen with dark wood cabinets and center island. The entertainer's paradise continues as sliding Fleetwood glass walls open to outdoor built in barbaque area and salt water pool with water fall. Master suite with glass sliders that open to pool area with large walk in closet and master bath with heated floors, double sink and steam shower. Two additional bedrooms and bathroom round out the house. Large two car garage. Additional features include tankless water heater, water softener, central heat/air. Short distance to the Village where you'll find quaint shops, restraurants, coffee shops and a Sunday farmer's market. |
| 3415 WONDER VIEW DR LOS ANGELES, CA 90068 | $1,689,000 | Active | 12-613523 | Back On Market |
|
 | - Area: (30) Hollywood Hills East
- Property Type: Residential Single Family
- Bedrooms: 4
- Bathrooms: 4.00
- Lot Size: 7,786/VN
- Building/Living Area: 2,620/OW
| Rooms: Dining, Family, Living
Equipment: Ceiling Fan |
|
| Remarks: Inspired by the 300 degree unobstructed views from almost every room, this magnificent re-interpreted Georgian Modern is an amazing fusion of beautiful craftsmanship, style & ambiance. California indoor/outdoor flow with this magical Lake Hollywood location, gated entry, oversize front door leads to a long entry hall that opens to all the great scale public rooms. Incomparably beautiful living room w/indoor/outdoor seamless glass doors that completely open the room to the terrace & views. beautiful chef's kitchen w/carrera marble counters, custom cabinetry, bertazonni stove, double sided dining room that also opens to the front gardens. Incredible entertaining patio that wraps from the open living room all the way to the private master suite w/luxury bath that opens to views. Media/Family rm w/ grounds, pool & sweeping views has abundant scale. 2 addt'l beds for a total of 4 & 4 make this one of the most special homes offered on Wonder View. Rebuit from top to bottom including systems. |
| 7424 WOODROW WILSON DR LOS ANGELES, CA 90046 | $1,799,000 | Active | 12-619483 | New Listing |
|
 | - Area: (3) Sunset Strip - Hollywood Hills West
- Property Type: Residential Single Family
- Bedrooms: 3
- Bathrooms: 3.50
- Lot Size: 21,995/OW
- Building/Living Area: 2,567/AS
| Rooms: Breakfast Bar, Dining Area, Family, Living, Patio Covered, Patio Open, Powder
Equipment: Barbeque, Built-Ins, Dishwasher, Garbage Disposal, Hood Fan, Intercom, Range/Oven, Refrigerator |
|
| Remarks: A Quintessentially Hollywood hills haven, located in a much sought after celebrity area of Woodrow! Enter thru a long driveway & be transported to your very own private enclave! Surrounded by lush mature trees, light filled home features an open floorplan with hardwood floors, a living room with fireplace & dining area with a wall of French doors that open to reveal a balcony with treetop views. Center Island kitchen has granite countertops, Viking pro stainless steel appliances, Subzero fridge & a breakfast bar. The master bedroom has a LG walk in closet and a limestone bath with sunken tub. It also has a balcony that overlooks the grds. Lower level of the home offers two JR Suites with their own bath, separated by a family room. Serene meandering grds are filled with an array of fruit trees,plants, patio areas & a covered Gazebo with built in BBQ, ideal for entertaining. There is also a swimming pool with solar heating. The property consists of 2 separate legal lots behind the gate. |
| 8028 OKEAN TER LOS ANGELES, CA 90046 | $1,999,500 | Active | 12-619535 | New Listing |
|
 | - Area: (3) Sunset Strip - Hollywood Hills West
- Property Type: Residential Single Family
- Bedrooms: 4
- Bathrooms: 3.50
- Lot Size: 14,397/AS
- Building/Living Area: 2,965/DV
| Rooms: Dining, Family, Living, Patio Open, Powder
Equipment: Freezer, Garbage Disposal, Intercom, Microwave, Range/Oven, Refrigerator |
|
| Remarks: Sleek contemporary situated in a tranquil location, featuring an open floorplan, filled with light and loaded with windows which showcase the stunning canyon views. The property is situated in a serene and private picturesque setting. The home features an exquisite master suite with a fireplace, three additional bedrooms, one additional suite. There is a large, luxurious kitchen which is fully equipped and an open floorplan with an elegant dining area and and an expansive great room. The property is enhanced by a pool and an outdoor entertaining area all in a private and idyllic setting. Access to the outside from each room enhances the indoor/outdoor flow. Nestled in the celeb-laden Briar Summit enclave; a sleeper pocket of serene cul-de-sacs in the Mulholland Corridor. High ceilings and large scale windows futher enhance the dramatic lines. |
| 512 N WALDEN DR BEVERLY HILLS, CA 90210 |  $3,375,000 $3,375,000 | Active | 12-583785 | Extended |
|
 | - Area: (1) Beverly Hills
- Property Type: Residential Single Family
- Bedrooms: 4
- Bathrooms: 3.00
- Lot Size: 11,770/DV
- Building/Living Area: 2,765/AS
| Rooms: Breakfast Area, Den, Dining, Living, Patio Open, Sauna
Equipment: Built-Ins, Cable, Dishwasher, Dryer, Garbage Disposal, Hood Fan, Intercom, Microwave, Range/Oven, Refrigerator, Washer |
|
| Remarks: BEAUTIFUL ONE-STORY SPANISH HACIENDA ON ONE OF THE MOST EXCLUSIVE STREETS IN THE BEVERLY HILLS FLATS. FINE DETAILS THROUGHOUT INCLUDING ORIGINAL TILE & HARDWOOD FLOORS, CROWN MOLDING & BEAMED CEILINGS. SPACIOUS STEP-DOWN LIVING RM W/DRAMATIC VAULTED 15 ft CEILING & HAND CARVED CARRERA ITALIAN MARBLE FIREPLACE. FORMAL DINING ROOM W/BEAMED CEILING. MASTER BEDROOM FEATURES ORIGINAL TILE FLOOR, LARGE WALK-IN CLOSET, MASTER BATH W/SAUNA. FRENCH DOORS LEADING TO PRIVATE POOL & SPA AREA, HAND PAINTED LEADED GLASS CEILING W/ SKYLIGHT. 3 ADD'L BEDROOMS & 2 BATH. EAT-IN CHEF'S KITCHEN W/PROFESSIONAL APPLIANCES. TOTAL PRIVACY IN PARK-LIKE BACKYARD FEATURING MATURE LANDSCAPING, HEATED POOL & SPA, APPX. 800sq.ft. POOL-SIDE GUEST CASITA COMPLETE W/KITCHEN, LIVING ROOM,DINING AREA, BEDROOM,3/4 BATH & PRIVATE PATIO & ENTRANCE. UPDATED ELECTRICAL SYSTEM, COPPER PLUMBING, INTERCOM, 4 SOLAR TUBES, NEW EARTHQUAKE RETROFITTED CHIMNEY FLUE IN LIVING ROOM. |
| 2229 SUMMITRIDGE DR BEVERLY HILLS, CA 90210 |  $5,995,000 $5,995,000 | Active | 12-582383 | Extended |
|
 | - Area: (2) Beverly Hills Post Office
- Property Type: Residential Single Family
- Bedrooms: 7
- Bathrooms: 7.00
- Lot Size: 9,070/AS
- Building/Living Area: 9,757/AS
| Rooms: Bonus, Breakfast Area, Breakfast Bar, Den, Dining, Family, Living, Office, Patio Open, Sauna
Equipment: Built-Ins, Dishwasher, Dryer, Elevator, Freezer, Garbage Disposal, Microwave, Phone System, Range/Oven, Refrigerator, Trash Compactor, Washer |
|
| Remarks: Spectacular 10,000 sq. ft. contemporary Mediterranean home,built in 2007, w/ grand entertaining space, fine custom finishes, 7 bd, ground floor ballrm, spa & waterfall. Main level w/grand foyer, double height entry surrounded by light filled formal living, sitting, family, dining rm, 2 powder rms perfect for large scale entertaining & open eat-in ktchn w/ giant island. Grand staircase leads to elegant master w/ exquisite marbled bath. 3 bd + office. Ground ballrm level features 3 bd + 2 ba. |
Broker/Agent does not guarantee the accuracy of the square footage, lot size or other information concerning the conditions or features of the property provided by the seller or obtained from Public Records or other sources. Buyer is advised to independently verify the accuracy of all information through personal inspection and with appropriate professionals. Copyright © 2012 by Combined L.A./Westside MLS, Inc. Information deemed reliable but not guaranteed. This email was sent by Greg Bender DRE# 01725209 (GregBenderLA@Gmail.com).
To unsubscribe, please click here.










 $3,375,000
$3,375,000





