| Your Agent Contact Information |
| | Agent Name: | Greg Bender | | Agent Phone: | 323-868-6040 | | Agent Fax: | | | E-mail Address: | GregBenderLA@Gmail.com | | Website: | http://GregBenderLA.com | |
|
Saved Search: "POOL HOMES" has returned the following listings:
| 4482 Mammoth Avenue Sherman Oaks, CA 91423 | $640,000 | Active | F12100180CN | New Listing |
|
 | - Area: (72) Sherman Oaks
- Property Type: Residential Single Family
- Bedrooms: 2
- Bathrooms: 2.00
- Lot Size: 13,778
- Building/Living Area: 1,312
| Rooms:
Equipment: Range/Oven, Cable |
|
| Remarks: |
| 10078 WESTWANDA DR BEVERLY HILLS, CA 90210 |  $674,900 $674,900 | Active | 12-592859 | Extended |
|
 | - Area: (2) Beverly Hills Post Office
- Property Type: Residential Single Family
- Bedrooms: 2
- Bathrooms: 3.00
- Lot Size: 6,577/AS
- Building/Living Area: 2,496/AS
| Rooms: Living
Equipment: Range/Oven |
|
| Remarks: Breathtaking views!!! This home features hardwood floors, large bedrooms with a walk in closet, smooth ceilings, updated paint and a good size kitchen. Info herein is not verified by agent. Buyer to verify all info & rely on their findings. Offers must be submitted on CAR form w/pre-approval (NOT pre-qual), copy of earnest money check, proof of funds & agency disclosure. For guarantee receipt of your offer check private remarks for submission instructions. |
| 22123 Martinez Street Woodland Hills, CA 91364 | $749,000 | Active | F12095955CN | Active |
|
 | - Area: (53) Woodland Hills
- Property Type: Residential Single Family
- Bedrooms: 4
- Bathrooms: 4.00
- Lot Size: 12,873
- Building/Living Area: 2,855
| Rooms: Family, Living
Equipment: Dishwasher, Garbage Disposal |
|
| Remarks: Standard Sale...Must See One of a kind South of the Blvd. Woodland Hills Family Home. Great curb appeal with deep driveway located on a Cul- De- Sac Fabulous floor plan featuring 4 Bedrooms plus bonus room and 3 full Baths,,, Living room w/soaring ceiling and open up to the formal dining room .Kitchen features granite counters, breakfast nook, and adjoins the good sized family room with a walk-in wet bar with granite counter, marble flooring throughout downstairs, light and bright.Downstairs bedroom suite conveniently tucked around the corner for privacy,**Master suite displays sitting area with cozy fireplace, Jacuzzi tub, separate stall shower, dual sinks vanity and walk-in-closet,**Two other bedrooms are sharing a joint bath upstairs,,, This property offers Bonus room , wide hallway, Upstairs with carpet flooring , office furniture, laundry room, and lots of closet space, built-in-speakers, recessed lighting, beautiful high quality draperies. Step out to the backyard that features sparkling pool with water fall. |
| 16502 Hartsook Street Encino, CA 91436 | $784,900 | Active | F12100219CN | New Listing |
|
 | - Area: (62) Encino
- Property Type: Residential Single Family
- Bedrooms: 3
- Bathrooms: 3.00
- Lot Size: 9,698
- Building/Living Area: 2,040
| Rooms:
Equipment: |
|
| Remarks: Wonderfully remodeled Encino Pool home! Situated on an expansive corner lot, this single level residence features light and bright living spaces, spacious great room with gleaming wood floors and vaulted wood beamed ceilings throughout. Fabulous cooks kitchen with custom artisan cabinetry, 6 burner cook-top, double-oven, and granite counters with breakfast bar. Spacious master suite offers a beautiful private bath with dual sinks and jetted spa tub, all highlighted with beautiful mosaic tiles and granite counters. The additional 2 spacious bedrooms feature a remodeled jack and jill bath with rear yard views. Lush landscape embraces the very private rear yard with manicured grassy play area and a sparkling pool, perfect for those hot summer days! New paint, new carpet, updated windows and recently plastered exterior are just a few of the very recent updates to this beautiful residence! |
| 291 West Kenneth Road Glendale, CA 91202 | $985,000 | Active | 12164588IT | Price Change |
|
 | - Area: (1255) Glendale-Northwest
- Property Type: Residential Single Family
- Bedrooms: 3
- Bathrooms: 3.00
- Lot Size: 9,140
- Building/Living Area: 2,621
| Rooms: Dining, Bonus, Family, Living, Dining Area
Equipment: Attic Fan, Ceiling Fan, Dishwasher, Built-Ins |
|
| Remarks: Single-story high-styled home that will truly captivate your interest, located on the best block of Kenneth road amongst some of the largest state homes in Glendale. Renovated in 2001, spectacular floor plan with no waste area's, This home includes family room, huge den where you'll find relaxation & peace along with three bedrooms & three bathrooms, Gourmet kitchen,Gracious living room presents a bold fireplace & a formal dining room, recessed lighting, newer windows with bright natural light all around and wonderful finishes, Four year old sparkling heated salt pool and elevated large Jacuzzi for entertaining. Main house is 2391 sq ft and there is an additional 230 Sq Ft room with French doors overlooking the pool area attached to the two car garage. Gated front and back yard, professionally landscaped with sitting area. |
| 345 Redwood Drive Pasadena, CA 91105 | $998,000 | Active | A12076324MR | Price Change |
|
 | - Area: (1578) Pasadena SW
- Property Type: Residential Single Family
- Bedrooms: 3
- Bathrooms: 4.00
- Lot Size: 5,737
- Building/Living Area: 3,331
| Rooms: Den, Living, Wine Cellar, Breakfast Bar
Equipment: Central Vacuum, Dishwasher, Garbage Disposal, Built-Ins, Range/Oven, Hood Fan, Alarm System, Elevator |
|
| Remarks: Spectacular Views! This dramatic contemporary home with 3 bedrooms and 4 baths located in the San Rafael Hills was designed to capture the sunlight and views from every angle. A two story entry highlights the open floor plan and provides a panoramic view when you step through the door. The living room with a high beamed ceiling and the dining room are surrounded by glass French doors opening to one of the many balconies. The bright modern kitchen has a walk-in pantry and a wine cellar. The exceptionally spacious master bedroom has two walk-in closets, a large full bathroom, an office area and a private balcony with a treetop and city lights view. The two additional bedroom suites each have a walk-in closet. An inviting den with an adjoining three-quarters bath, fireplace and built-ins could be an office or a fourth bedroom. There is a multi-person elevator providing level entry into the home and easy access to all areas. Other features include hardwood floors, two fireplaces, a large laundry room, abundant storage, attached garage and a central vacuum system. The sparkling pool and spa complete the tranquil rear yard. This incredible home of 3,331 sf was built in 1989. |
| 3900 CLAYTON AVE LOS ANGELES, CA 90027 | $1,097,000 | Active | 12-618265 | New Listing |
|
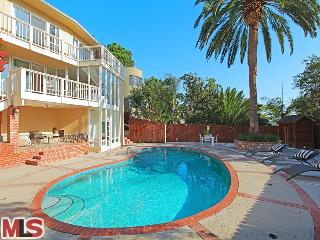 | - Area: (22) Los Feliz
- Property Type: Residential Single Family
- Bedrooms: 3
- Bathrooms: 4.00
- Lot Size: 6,868/VN
- Building/Living Area: 2,280/VN
| Rooms: Center Hall, Dining, Family, Living, Other
Equipment: Built-Ins, Dishwasher, Range/Oven, Other |
|
| Remarks: Sweeping city views framed by classic palms and a shimmering pool highlight this light and airy view home. Sited in prime Franklin Hills with a courtyard entry, the kitchen has new counters, stainless appliances, a luxurious master suite with a power shower. Grand scale entertainment patio surrounds the over scale pool area and outdoor dining room. 3 bedrooms, 4 baths, separate pool cabana and wonderful grounds give this Los Feliz traditional a captivating setting. Experience refreshing tranquility and superlative energy in this California lifestyle home. A winner! |
| 4602 Monarca Drive Tarzana, CA 91356 | $1,100,000 | Active | F12066148CN | Price Change |
|
 | - Area: (60) Tarzana
- Property Type: Residential Single Family
- Bedrooms: 4
- Bathrooms: 3.00
- Lot Size: 20,299
- Building/Living Area: 2,816
| Rooms: Den, Family, Living, Breakfast Bar
Equipment: Ceiling Fan, Dishwasher, Garbage Disposal, Refrigerator, Built-Ins, Microwave, Range/Oven, Hood Fan, Alarm System |
|
| Remarks: A total of $175,000 reduction. A not to be missed property/opportunity...Set among towering pines in the hills of Tarzana sits a private retreat w/endless views & striking amenities. Totally rebuilt w/engineering specs & a lot of love. This home captures all the criteria of a cstm home. A spiral staircase gives the look of grandeur as you move from the entry to a step-down liv rm w/frplc, hdwd flrs, crn mldings & recessed liting. A chefs kitch includes beveled gran cntrs, cntr isl, cstm oak cabs, grdn window, tile flring, Dacor ovens, sub-zero frige & 6-burner Viking stove. Dine in the frml DR w/views usually found only in a mountain retreat. Enjoy casual entertaining in the adj fox & hounds style fam rm w/cstm brick frplc, entertainment cntr, wainscoting & bar area. A dream patio w/viewing deck, cstm liting, 3-hole putting green & a pebble-teck pool set the tone for great entertaining. Master is located on 2nd flr w/cstm frplc, views, walk-in clos, lg mst bath w/spa tub & sep shwr. All crn moldings, baseboards & cabinetry are cstm made w/red oak. Nur dbl pane French windows, plan shutters, awnings, storage shed, concrete roof, nur plumb, telephone system, security system, nur A/C & ducting & an oversized garage w/workbench completes the picture. |
| 2342 BENEDICT CANYON DR BEVERLY HILLS, CA 90210 | $1,175,000 | Active | 12-581471 | Extended |
|
 | - Area: (2) Beverly Hills Post Office
- Property Type: Residential Single Family
- Bedrooms: 2
- Bathrooms: 2.50
- Lot Size: 15,920/AS
- Building/Living Area: 1,538/AS
| Rooms: Breakfast Area, Cabana, Dining Area, Living, Patio Open
Equipment: Built-Ins |
|
| Remarks: Enchanting 1930's character home with 2bd/2.5 ba in the main house, pool and separate two story, 1bd/1ba guest cottage with a kitchenette. Flooded with natural light and lots of windows, this is a perfect blend of modern amenities with old world charm. This jewel of a home has been Lovingly refreshed with designer touches and details. Living room features a huge picture window, it's original flagstone floor, stone and brick fireplace with soaring post and beam ceiling. Throughout the residence, hand-painted tiles complement original tile work, hardwood floors and french doors from every room leading out to an airy courtyard hosting a koi pond and beyond to the pool and guest cottage making this a perfect home for entertaining. This is a versatile floor plan with every room opening to the outdoors. Indoor/outdoor living at it's best. Proximity to the Beverly Hills flats, large lot and flexible floor plan makes this one of the area's most desirable properties. |
| 4700 White Oak Avenue Encino, CA 91316 | $1,199,000 | Active | F12100385CN | New Listing |
|
 | - Area: (62) Encino
- Property Type: Residential Single Family
- Bedrooms: 2
- Bathrooms: 2.00
- Lot Size: 19,867
- Building/Living Area: 1,540
| Rooms: Living, Breakfast Bar, Barn
Equipment: Dishwasher, Refrigerator, Cable, Built-Ins |
|
| Remarks: Attention builders & contractors, this is it! Located in "Old Rancho Estates". Fabulous opportunity to add or tear down surrounded by multi million dollar estates. Great pool, cabana, and stable. Amazing location. Sold as is. Great tear down opportunity. |
| 3343 Primera Avenue Hollywood Hills East, CA 90068 | $1,250,000 | Active | F12100402CN | New Listing |
|
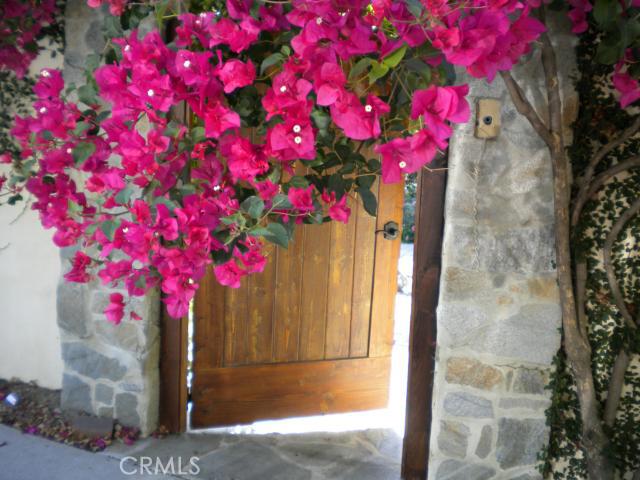 | - Area: (30) Hollywood Hills East
- Property Type: Residential Single Family
- Bedrooms: 3
- Bathrooms: 4.00
- Lot Size: 7,688
- Building/Living Area: 2,436
| Rooms: Living, Sound Studio
Equipment: Dishwasher, Garbage Disposal, Refrigerator, Range/Oven |
|
| Remarks: Truly fabulous property that captivates from the moment you enter through the wooden garden gate to the walled and secluded front courtyard. Lush landscaping, fruit, and ornamental trees makes for magically perfect al-fresco dining and offers a peaceful oasis in one of Los Angeles' most desirable neighborhoods. This tastefully upgraded home is close to the city, shopping and the major studios. The spacious and bright interior exhibits an open floor plan perfect for entertaining and boasts gleaming hardwood floors, travertines, granite, iron and tile. The large, well appointed kitchen opens to a private balcony shaded by a majestic oak that provides the perfect spot for sipping morning coffee or sharing an evening glass of wine. There is a separate dining room with neighborhood views that exudes cozy elegance for intimate dinners. The master suite with a huge walk-in closet and gorgeous bath opens through french doors to the pool surrounded by a stone patio and towering trees that ensure absolute privacy. The detached 400 square foot guest house has been converted to a soundproof studio with it?s own separate entrance and bathroom. Gated rear has ample parking for 5 cars. Simply Perfect! |
| 3100 ARROWHEAD DR LOS ANGELES, CA 90068 |  $1,250,000 $1,250,000 | Active | 12-604563 | Price Change |
|
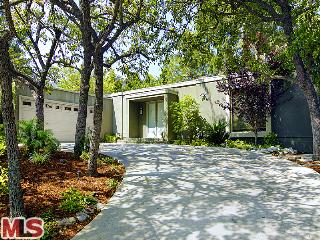 | - Area: (30) Hollywood Hills East
- Property Type: Residential Single Family
- Bedrooms: 3
- Bathrooms: 3.00
- Lot Size: 12,442/AS
- Building/Living Area: 2,424/AS
| Rooms: Breakfast Area, Dining, Family, Living, Patio Open
Equipment: Built-Ins |
|
| Remarks: Seller slashed the price $100,000 for Immediate Sale! Custom 1-story 3 bedroom, 3 bath Architectural home with a pool tucked away in peaceful Lake Hollywood Estates. Design features include Glass wood-framed French doors & concrete flooring throughout, central Gallery hallway, sun-filled interior courtyard, coved ceilings, wood-burning fireplace & built-in bookshelves. Cook's kitchen with Sub-Zero refrigerator, pantry & breakfast area. All bedrooms have en suite baths. Peek at the Hollywood sign from the Master. Private backyard with spacious patio, pool & grassy yard. Large two-car garage with direct access. Water filtration system throughout, Copper plumbing & Dual-zoned air conditioning. Close to studios and downtown. Near Lake Hollywood Reservoir, park and hiking trails. |
| 1637 N STANLEY AVE LOS ANGELES, CA 90046 |  $1,999,000 $1,999,000 | Active | 12-610281 | Price Change |
|
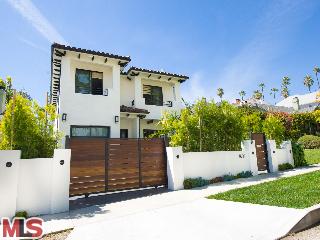 | - Area: (20) Hollywood
- Property Type: Residential Single Family
- Bedrooms: 5
- Bathrooms: 4.50
- Lot Size: 5,611/AS
- Building/Living Area: 3,000/OW
| Rooms: Dining
Equipment: Alarm System, Barbeque, Built-Ins, Central Vacuum, Dishwasher, Dryer, Garbage Disposal, Hood Fan, Microwave, Range/Oven, Refrigerator, Washer |
|
| Remarks: Contemporary 5 bedroom and 4.5 bathrooms gated 2010 construction home situated in the heart of Hollywood. Enjoy the comfort of the outdoor kitchen, firepit, pool and spa with a colorful 4 foot waterfall. State of the art kitchen open to dining room and family room. Large folding glass doors to give you the true Californis indoor outdoor lifestyle. Smart system, all high end finishes. Perfect family and entertaining home. |
| 2267 MANDEVILLE CANYON RD LOS ANGELES, CA 90049 |  $3,675,000 $3,675,000 | Active | 12-618149 | Price Correction |
|
 | - Area: (6) Brentwood
- Property Type: Residential Single Family
- Bedrooms: 4
- Bathrooms: 5.00
- Lot Size: 17,780/AS
- Building/Living Area: 4,894/OT
| Rooms: Bonus, Breakfast, Dining, Family, Living, Office, Pantry, Patio Covered, Patio Open, Service Entrance, Stable
Equipment: Barbeque, Built-Ins, Dishwasher, Dryer, Freezer, Garbage Disposal, Hood Fan, Microwave, Range/Oven, Refrigerator, Satellite, Washer |
|
| Remarks: Surrounded by tall privet hedging and accessed via long semi-private driveway, this peaceful retreat is protected from sight and conveniently set in lower Mandeville Canyon. 4 Bedroom suites plus Maid's, or 5 suites, depending on lifestyle needs. Each enjoys views of quiet gardens and stately Sycamore trees. Arranged as a compound, the property's core is a sunny courtyard and azure Pool & Spa. The Guest House rises 2 stories, comprising an office at poolside level while upstairs is a spacious Guest Suite with Living Lounge. Enormous Kitchen offers oceans of countertop & storage plus Island seating, opening to large Den &Breakfast areas featuring a large-hearth fireplace & library bookcases.High caliber amenities are plentiful including Waterworks baths & total technology thru-out. Beautiful American Traditional style presented resort-style. Be transported to another world - a virtual Spa for the senses, saturated with the best of Southern California living. |
| 1448 QUEENS WAY LOS ANGELES, CA 90069 |  $4,250,000 $4,250,000 | Active | 12-599741 | Price Change |
|
 | - Area: (3) Sunset Strip - Hollywood Hills West
- Property Type: Residential Single Family
- Bedrooms: 3
- Bathrooms: 5.00
- Lot Size: 7,400/AS
- Building/Living Area: 4,600/OW
| Rooms: Bonus, Breakfast Bar, Cabana, Center Hall, Den, Dining, Living, Media, Patio Covered, Patio Open, Powder, Projection, Service Entrance
Equipment: Alarm System, Built-Ins, Cable |
|
| Remarks: Classic California Spanish, extensively renovated top to bottom bringing charm, warmth and sophistication together in one very special property. Upon entering, the main level offers a grand living room, beautiful cook's kitchen, formal dining room, den/lounge and powder room. The Master Suite, which is built for a King is upstairs, along with a guest bedroom or office and full bathroom. The lower level is all entertainment, consisting of screening room, lounge, guest suite and direct access to the resort style backyard, pool and cabana. This home which sits on a double lot is situated on a cul-de-sac behind mature trees and hedges, offering the homeowner excellent privacy. Must see to believe. |
| 2020 STRADELLA RD LOS ANGELES, CA 90077 | $4,500,000 | Active | 12-618157 | New Listing |
|
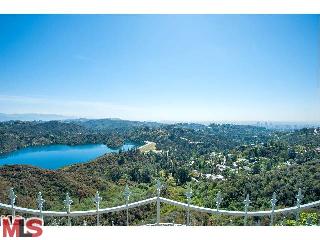 | - Area: (4) Bel Air - Holmby Hills
- Property Type: Residential Single Family
- Bedrooms: 3
- Bathrooms: 2.00
- Lot Size: 28,880/AS
- Building/Living Area: 2,285/AS
| Rooms: Bar, Basement, Breakfast Area, Den, Dining, Living, Sun
Equipment: Dishwasher, Freezer, Garbage Disposal, Hood Fan, Range/Oven |
|
| Remarks: View! View! View! A single story charming cottage-style home in Bel-Air with the ultimate views of Los Angeles and Catalina. The living room features a fireplace with hardwood floors throughout the house, where the large den (which is not included in the square footage) looks out to lush landscape and 4 large fountains facing the vast views of the city, all the while the house overlooks the reservoir that is nestled in the canyon. The kitchen, with eating area, has brand new stainless steel appliances and unique rose quartz counter tops and finished with great mahogany wood like tile floors. The backyard has several levels. On the primary there is a pool and a rooftop deck over the lower guest house. The second level features a vast deck for entertaining, and a great guest house (also not included in the sq.ft). It features a full bathroom, a full service bar, dishwasher, disposal and frig., view the fireworks from Disney & Universal in the evenings! |
| 1625 WOODS DR LOS ANGELES, CA 90069 |  $5,395,000 $5,395,000 | Active | 12-602919 | Price Change |
|
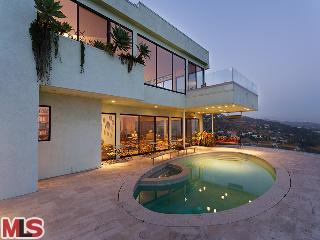 | - Area: (3) Sunset Strip - Hollywood Hills West
- Property Type: Residential Single Family
- Bedrooms: 4
- Bathrooms: 4.50
- Lot Size: 12,837/VN
- Building/Living Area: 6,600/OW
| Rooms: Breakfast, Breakfast Bar, Dining, Family, Gym, Library/Study, Living, Office, Pantry, Patio Open, Powder, Service Entrance
Equipment: Alarm System, Barbeque, Built-Ins, Cable, Dishwasher, Dryer, Hood Fan, Intercom, Phone System, Refrigerator, Trash Compactor, Washer, Water Softener |
|
| Remarks: The best promontory view home in Los Angeles. This private and gated newer Architectural has astonishing panoramic jetliner city views. Amazing scale and volume with vast entertaining areas are complemented with natural wood accents and stone surfaces in this one of a kind show piece. Walls of glass doors lead to large pool for indoor outdoor living. Commanding views from all rooms, the master suite includes sitting area, gym, office, steam shower, and 2 walk-in closets. Large chef's kitchen with pantry, opens to expansive dining area. Located on one of sunset strips more distinguished streets, this home is ideal for entertaining on a small or large scale. Included is 1525 Marlay Dr.; build-able view lot |
Broker/Agent does not guarantee the accuracy of the square footage, lot size or other information concerning the conditions or features of the property provided by the seller or obtained from Public Records or other sources. Buyer is advised to independently verify the accuracy of all information through personal inspection and with appropriate professionals. Copyright © 2012 by Combined L.A./Westside MLS, Inc. Information deemed reliable but not guaranteed. This email was sent by Greg Bender DRE# 01725209 (GregBenderLA@Gmail.com).
To unsubscribe, please click here.



 $674,900
$674,900



















