| Your Agent Contact Information |
| | Agent Name: | Greg Bender | | Agent Phone: | 323-868-6040 | | Agent Fax: | | | E-mail Address: | GregBenderLA@Gmail.com | | Website: | http://GregBenderLA.com | |
|
Saved Search: "POOL HOMES" has returned the following listings:
| 13950 HESBY ST SHERMAN OAKS, CA 91423 | $549,000 | Active | 12-625471 | New Listing |
|
 | - Area: (72) Sherman Oaks
- Property Type: Residential Single Family
- Bedrooms: 3
- Bathrooms: 2.00
- Lot Size: 5,950/AS
- Building/Living Area: 1,087/AS
| Rooms: Other
Equipment: Other |
|
| Remarks: This darling starter home is located in the heart of Sherman Oaks Fashion Square area on a non cut through tree-lined street. Features of this 3-bedroom, 2-bath Cape Cod bungalow with a welcoming front yard are wood floors, crown molding, recessed lighting, central A/C, wood burning fireplace, updated kitchen & baths, nicely finished garage, and an entertainers yard with an above ground pool and spa. |
| 3623 Royal Woods Drive Sherman Oaks, CA 91403 | $799,000 | Active | F12117740CN | New Listing |
|
 | - Area: (72) Sherman Oaks
- Property Type: Residential Single Family
- Bedrooms: 3
- Bathrooms: 3.00
- Lot Size: 20,013
- Building/Living Area: 2,529
| Rooms:
Equipment: Built-Ins, Range/Oven |
|
| Remarks: A golden opportunity to own an extremely spacious traditional ranch home located in the highly desirable area. This is a true bargain featuring over 2,500 square feet of living space accented by 3 large bedrooms, 3 baths, a sweeping 20,013 square foot lot an eat- in kitchen, separate family room, living room, a large den and formal dining. Additional features include a fireplace, 2 car attached garage and a ton of potential. The backyard includes a large pool and still gives you room to entertain. This home has a great floor plan and very good bones. This is the perfect canvas to make your dreams come true. Similar homes in the area are going for over a million dollars don?t miss out on this amazing home. |
| 7536 KIMDALE LN LOS ANGELES, CA 90046 | $849,000 | Active | 12-625567 | New Listing |
|
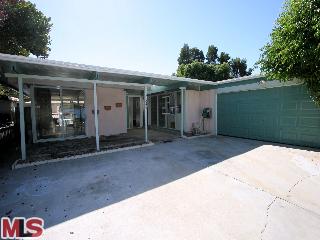 | - Area: (3) Sunset Strip - Hollywood Hills West
- Property Type: Residential Single Family
- Bedrooms: 2
- Bathrooms: 1.75
- Lot Size: 10,693/AS
- Building/Living Area: 2,306/AS
| Rooms: Dining, Living
Equipment: None |
|
| Remarks: Original mid-century fixer located at the end of a quiet cul-de-sac in the Nichols Canyon "Colony." Good-sized lot, private backyard and pool with views of the protected land of Briar Summit. Great opportunity to restore and create a mid-century modern dream home. Trust Sale. Agents: For showing information please see private remarks. |
| 3540 Summerfield Drive Sherman Oaks, CA 91423 | $899,000 | Active | F12117589CN | New Listing |
|
 | - Area: (72) Sherman Oaks
- Property Type: Residential Single Family
- Bedrooms: 3
- Bathrooms: 2.00
- Lot Size: 11,909
- Building/Living Area: 2,296/OT
| Rooms:
Equipment: Dishwasher, Range/Oven |
|
| Remarks: Open Sun 2-5. Enchanting Sherman Oaks Private Secluded View Home! Nestled in the Hills of Sherman Oaks, this Charmer has almost 2300 Square Feet with 3 Bedrooms, Family Room, Study, Formal Dine and Living Room with Romantic Fireplace. Updated Cooks Kitchen with Granite Counter Tops and Center Island. Large Open Family Room and Living Room with Vaulted Beamed Ceilings and Newer Carpet. Expansive Master Suite with Newer Carpet, Cozy Fireplace and an Abundance of Closet Space. Updated Master Bath with Double Sinks and Spa Tub. Updated Hallway Bath with Shower. Private Backyard with Grassy Areas, Interlocking Pavers Patio, Tranquil Gardens, Sparkling Dipping Pool, and Spectacular Valley Views. Street to Street Lot! Westside Close. |
| 7245 WOODROW WILSON DR LOS ANGELES, CA 90068 |  $999,995 $999,995 | Active | 12-596823 | Price Change |
|
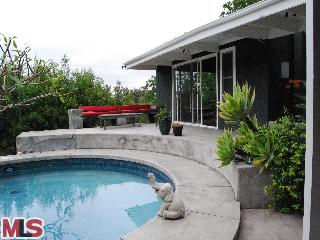 | - Area: (3) Sunset Strip - Hollywood Hills West
- Property Type: Residential Single Family
- Bedrooms: 3
- Bathrooms: 2.00
- Lot Size: 9,651/OT
- Building/Living Area: 1,855/OW
| Rooms: Dining Area, Living, Office, Other
Equipment: Dishwasher |
|
| Remarks: Enter this gated, secluded, mid-century compound. 2002 remodel. Stainless appliances in the kitchen. Stained concrete floors, custom teak cabinetry and built-ins. Main house is 2+2, plus office. Guest house is 1 + 3/4. Fireplace in living room and guest house. Spectacular canyon and valley lights view. |
| 3127 Kingridge Way Glendale, CA 91206 | $1,099,000 | Active | F12097254CN | Price Change |
|
 | - Area: (1254) Glendale-Chevy Chase/E. Glen Oaks
- Property Type: Residential Single Family
- Bedrooms: 5
- Bathrooms: 5.00
- Lot Size: 12,773
- Building/Living Area: 3,120
| Rooms:
Equipment: Dishwasher, Garbage Disposal, Range/Oven, Cable |
|
| Remarks: !!!!!!REDUCED, REDUCED. No expense was spared when the current owner tastefully renovated this home.This beautifully remodeled and meticulously maintained traditional contemporary home is located in Glendale Emerald Isle area.Beautifully landscaped grounds & peaceful backyard. Relax by the gorgeous sparkling pool and listen to the water fall. Enjoy the large back yard, basketball hoop, billiard table and a fire pit; entertain your family and your friends in the large patio cover. This gorgeous house also has an equipped exercise room plus a sauna. This is a house for a beautiful family to make memories for many years to come,The title shows 2700Sqft and 4 bathrooms, but the actual size of the property is 3120Sqft and 5 bathrooms. (owner has a permits) |
| 3271 LAUREL CANYON STUDIO CITY, CA 91604 | $1,349,000 | Active | 12-625527 | New Listing |
|
 | - Area: (73) Studio City
- Property Type: Residential Single Family
- Bedrooms: 3
- Bathrooms: 2.00
- Lot Size: 17,899/AS
- Building/Living Area: 2,023/AS
| Rooms: Bar, Bonus, Breakfast, Breakfast Area, Den, Dining, Family, Patio Covered, Patio Open, Powder
Equipment: Freezer, Garbage Disposal, Hood Fan, Range/Oven, Refrigerator, Washer |
|
| Remarks: **See Private Remarks** Exceptionally detailed residence with pool, spa, and detached guest house remodeled with a clean-lined contemporary aesthetic. This sleek remodel allows for indoor/outdoor entertaining. Modern gardens, custom outdoor daybed and multiple lounge areas. Luxurious bathroom with seamless glass and pass-through shower, gourmet eat-in kitchen with honed granite and stainless steel appliances. Two fireplaces, game room/den all on an 18,000 gated lot. |
| 4431 MORELLA AVE VALLEY VILLAGE, CA 91607 | $1,350,000 | Active | 12-625465 | New Listing |
|
 | - Area: (73) Studio City
- Property Type: Residential Single Family
- Bedrooms: 4
- Bathrooms: 4.00
- Lot Size: 9,905/AS
- Building/Living Area: 2,900/OW
| Rooms: Breakfast Area, Dining, Family, Office, Patio Covered
Equipment: Barbeque, Built-Ins, Dishwasher, Garbage Disposal, Range/Oven |
|
| Remarks: Beautiful East Coast Traditional. White Picket Fenced front yard with meandering path to front door. Master Suite and 2 bedrooms downstairs and full guest suite upstairs. Entertainer's yard with shaded patio and built in BBQ with a large salt water swimmer's pool plus grassy yard and separate guest cottage currently used as an office. |
| 1544 N SIERRA BONITA AVE LOS ANGELES, CA 90046 | $1,449,000 | Active | 12-625639 | New Listing |
|
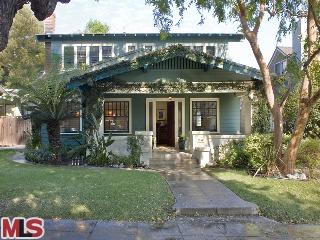 | - Area: (3) Sunset Strip - Hollywood Hills West
- Property Type: Residential Single Family
- Bedrooms: 4
- Bathrooms: 4.00
- Lot Size: 6,756/VN
- Building/Living Area: 2,723/VN
| Rooms: Den, Dining, Living, Office, Patio Covered, Powder
Equipment: Dishwasher, Hood Fan, Range/Oven, Refrigerator |
|
| Remarks: Authentic 1918 Craftsman in a prime location between Sunset and Hollywood Boulevards. Expansive front porch leads to living room that runs the full-width of the home. Period details abound--from stone fireplace and built-in china cabinet to original millwork. Downstairs includes a bedroom/den with bath and separate entrance. Upstairs is a master with expansive bath plus two additional bedrooms and a bath. A private backyard with pool, spa and covered outdoor living/dining room completes the home. First showing is Sunday open. |
| 636 Prospect Boulevard Pasadena, CA 91103 | $1,480,000 | Active | 22168569IT | Price Change |
|
 | - Area: (1576) Pasadena NW
- Property Type: Residential Single Family
- Bedrooms: 5
- Bathrooms: 2.00
- Lot Size: 15,690
- Building/Living Area: 3,273
| Rooms: Dining, Living, Sun
Equipment: |
|
| Remarks: This is a beautiful 1 1/2 story symmetrical stucco Colonial Revival located in Pasadena Prospect Park National Register Historic District, designed by Architect Reginald Johnson;Included are original hardwood floors, crown molding throughout,Sunroom off of master bed,maid quarters w/sunroom, upstairs bedrooms have cubby and window trunks,balcony,original tile in kitchen&glass door cabinetry, original tile in baths,butler pantry,french doors in dining rm,guest-house w/ loft,separate laundry room,large basement,a nice size patio area next to the beautiful lap pool,and much much more! |
| 9719 ROYCE CT BEVERLY HILLS, CA 90210 | $1,898,000 | Active | 12-625475 | New Listing |
|
 | - Area: (2) Beverly Hills Post Office
- Property Type: Residential Single Family
- Bedrooms: 5
- Bathrooms: 4.50
- Lot Size: 21,203/AS
- Building/Living Area: 3,532/AS
| Rooms: Breakfast Area, Dining, Family, Living, Patio Covered, Powder
Equipment: Alarm System, Built-Ins, Ceiling Fan, Dishwasher, Garbage Disposal, Hood Fan, Range/Oven, Refrigerator |
|
| Remarks: Beautiful and comfortable Benedict Hills home on a quiet cul-de-sac with serene canyon views. Quality features include hardwood floors, plantation shutters, French doors, formal dining, family room with wet-bar and a grand two story entry. The exceptional floorplan includes 4 bedrooms upstaris and a maid's room downstairs. The public rooms have an inviting flow and the rear yard includes a sparkling pool+spa, decking and grassy area-all overlooking the tranquil canyon. A fountain and courtyard lead to the double door entry for enhanced curb appeal. A must see! |
| 507 WILCOX AVE LOS ANGELES, CA 90004 | $1,950,000 | Active | 12-625659 | New Listing |
|
 | - Area: (18) Hancock Park-Wilshire
- Property Type: Residential Single Family
- Bedrooms: 4
- Bathrooms: 3.50
- Lot Size: 13,196/AS
- Building/Living Area: 3,387/AS
| Rooms: Dining, Family, Living, Patio Covered, Patio Open, Powder, Service Entrance
Equipment: Built-Ins, Dishwasher, Hood Fan, Range/Oven |
|
| Remarks: Rare golf course view property. Spanish on large lot with pool and spectacular golf course views. 2-story living room with old Hollywood drama and fireplace. Generous formal dining room and family room with built-ins open through French doors to deep grassy yard, pool and guest house/cabana potential. 4 beds/3.5 baths. Newly refinished dark hardwood floors and fresh paint inside and out. First time on market in over 70 years! Hollywood producer Jack Gross family estate since 1941. Featured in Architectural Digest c.1956. Bring your designer and create a masterpiece. Updated plumbing and electrical. Beautiful hardware and details plus A/C. |
| 2668 LARMAR RD LOS ANGELES, CA 90068 |  $2,195,000 $2,195,000 | Active | 12-615445 | Price Change |
|
 | - Area: (3) Sunset Strip - Hollywood Hills West
- Property Type: Residential Single Family
- Bedrooms: 5
- Bathrooms: 4.50
- Lot Size: 23,496/AS
- Building/Living Area: 3,137/OT
| Rooms: Bonus, Office
Equipment: Alarm System, Barbeque, Dishwasher, Dryer, Garbage Disposal, Intercom, Microwave, Range/Oven, Refrigerator, Washer |
|
| Remarks: REDUCED PRICE!!! Located on a quiet cul-de-sac in one of Hollywood's oldest and most sought after neighborhoods, "The Outpost Estates", this beautifully remodeled 5 bedroom, 4.5 bath Hollywood Hills hide-away offers an open floor plan with indoor/outdoor living at its best. Minutes from major freeways, Mulholland Drive, nearby studios, and the Sunset Strip. This home boasts a very large private backyard with pool, lush matured vegetation, outdoor fire pit, outdoor Bbq and direct access to Runyon Canyon trails right from the backyard. The expansive grounds are great for a family or an entertainer looking for a private Hollywood Hills retreat. Bright white gourmet kitchen with stainless steal appliances, custom counter-tops and back splash, recessed lighting throughout the home, durable oak floors, built-in sound system, accordion doors, vaulted ceilings, frosted glass interior and exteriors doors, and designer quality finishes throughout the entire home. |
| 4603 ROMA CT MARINA DEL REY, CA 90292 | $2,200,000 | Active | 12-625575 | New Listing |
|
 | - Area: (12) Marina Del Rey
- Property Type: Residential Single Family
- Bedrooms: 4
- Bathrooms: 3.50
- Lot Size: 4,374/AS
- Building/Living Area: 4,160/AS
| Rooms: Bar, Bonus, Breakfast Area, Breakfast Bar, Dining, Family, Living, Loft, Pantry, Patio Open, Sun
Equipment: Alarm System, Dishwasher, Garbage Disposal, Intercom, Range/Oven, Satellite, Trash Compactor, Water Softener |
|
| Remarks: Ideal location, impressive custom floor plan, lagoon front, NW corner on large lot. 4 car garage, plus storage room, full-size swimming pool and spa. Awesome stairway off entry leads to living room with 3-sided fireplace, wet bar and wraparound balcony. Formal dining area plus breakfast area off kitchen, which has walk-in pantry. Soaring ceilings, large art walls, loft with sundeck. Master suite has fireplace, balcony, water views, his/her closets and sitting area. Large family room with wet bar, fireplace and direct access to pool/spa. |
| 1036 CENTINELA AVE SANTA MONICA, CA 90403 | $2,599,000 | Active | 12-625493 | New Listing |
|
 | - Area: (14) Santa Monica
- Property Type: Residential Single Family
- Bedrooms: 4
- Bathrooms: 3.00
- Lot Size: 9,055/AS
- Building/Living Area: 2,672/AS
| Rooms: Breakfast Area, Dining Area, Family, Living, Loft, Patio Open, Other
Equipment: Built-Ins, Ceiling Fan, Dishwasher, Dryer, Garbage Disposal, Microwave, Range/Oven, Refrigerator, Washer |
|
| Remarks: A distinctive two-story architectural home located on a beautiful street conveniently down the road from Brentwood Country Club. 4 Bedrooms and 3 baths highlight this 2,672 sqft. marvel, situated on a 9,055 sqft., filled with light illuminated space which opens to rare city views spanning from Santa Monica to Playa Vista. Granite countertops, new appliances, and ample room give the kitchen and dining room a wonderful feeling of amenity. Peer through the sliding glass doors to view a Lagoon style pool and patio. Vaulted wood-beamed ceilings showcase the upstairs which features an intimate master bedroom with fireplace. This desirable location is further augmented by being nestled in the Award-Winning Franklin School District. This home's incomparable architecture shows a proclivity to impress! Come see for yourself! |
| 11210 BRIARCLIFF LN STUDIO CITY, CA 91604 | $2,650,000 | Active | 12-625649 | New Listing |
|
 | - Area: (3) Sunset Strip - Hollywood Hills West
- Property Type: Residential Single Family
- Bedrooms: 5
- Bathrooms: 5.00
- Lot Size: 34,129/VN
- Building/Living Area: 6,302/VN
| Rooms: Dining Area, Family, Living, Office, Patio Covered
Equipment: Built-Ins, Dishwasher, Garbage Disposal, Range/Oven, Refrigerator, Trash Compactor |
|
| Remarks: Located on just under 1 acre on cul de sac street. 6,300 sf of large open space w/ walls of glass, French doors, and skylights. 5 bedrooms & 5 Baths. Beautiful large scale rooms with great gallery walls and open flow to outdoor areas on all 3 floors. Step down living room, gourmet kitchen, and family room. Large flat yard, pool, and spa. |
| 2152 GUTHRIE DR LOS ANGELES, CA 90034 | $2,850,000 | Active | 12-625597 | New Listing |
|
 | - Area: (9) Beverlywood Vicinity
- Property Type: Residential Single Family
- Bedrooms: 6
- Bathrooms: 5.50
- Lot Size: 8,234/VN
- Building/Living Area: 4,206/VN
| Rooms: Breakfast Area, Dining, Family, Living, Office, Powder
Equipment: Alarm System, Dishwasher, Garbage Disposal, Microwave, Range/Oven, Refrigerator |
|
| Remarks: Beautifully done! In the best location, on the best St. in Beverlywood! On a huge lot, this home is set back from the street & wonderfully private. The formal entry welcomes you & flows gracefully to the formal living rm & elegant dining area w/wainscoting & stone fireplace, opening to the stunning updated kitchen. The heart of this home, the kitchen features top of the line appliances, center island, & an incredible open floor plan w/eat-in area. Take advantage of your comfortable family rm w/French doors, & views of the yard. Upstairs are 5BD, incl. the master retreat boasting a balcony & master bath w/dual sinks, spa tub, separate shower, & walk-in closet. Remodeled to the highest standards, this home is highlighted by wood flrs, crown moldings, & quality materials/finishes. This home was lovingly cared for & also boasts, maid's, laundry rm, gated drive, & 2-car garage. Relax in the private rear yard w/grassy lawn, patio & bbq area, & pool surrounded by hedges & greenery. |
| 164 N HAMEL DR BEVERLY HILLS, CA 90211 |  $2,995,000 $2,995,000 | Active | 12-612335 | Back On Market |
|
 | - Area: (1) Beverly Hills
- Property Type: Residential Single Family
- Bedrooms: 4
- Bathrooms: 5.50
- Lot Size: 6,498/AS
- Building/Living Area: /AS
| Rooms: Den, Dining, Family, Living
Equipment: Alarm System, Dishwasher, Dryer, Freezer, Garbage Disposal, Range/Oven, Refrigerator, Washer |
|
| Remarks: Gorgeous newly constructed Santa Barbara Mission style estate in the heart of Beverly Hills. Approx. 4,100sf, 4 beds, 5.5 spa-like baths + bonus room. Perfect for family life & entertaining, gourmet chef's kit with top of the line SS appliances & custom cabinetry. Alluring loggia, resort style pool/spa, perfectly matured landscaped grounds. A divine home marks the latest in a line of amazing LA properties that were created, inspired, designed & constructed by the famed Atia Group. |
| 740 21ST PL SANTA MONICA, CA 90402 | $3,195,000 | Active | 12-625651 | New Listing |
|
 | - Area: (14) Santa Monica
- Property Type: Residential Single Family
- Bedrooms: 4
- Bathrooms: 3.50
- Lot Size: 8,975/VN
- Building/Living Area: 2,913/VN
| Rooms: Dining Area, Family, Living, Patio Covered
Equipment: Barbeque, Built-Ins, Dishwasher, Garbage Disposal, Hood Fan, Microwave, Range/Oven, Water Softener |
|
| Remarks: Private and gated Spanish Beauty just North of Montana Avenue. Extensively remodeled in 2011, this 4BR/4BA exudes the ultimate in warmth, style and sophistication. Features include: Fabulous floor plan ideal for entertaining. Light, bright, living/great room with high ceilings, fireplace, large picture window and gracefully arched doorways. Gourmet kitchen complete with top of the line appliances (including Bosch dishwasher, Bertazzoni Italian range), wine-fridge, cherry cabinets, Caesar-stone counters & large island. Hickory wood floors throughout. Spacious master suite with walk in closet and generous bathroom with claw-foot tub, rain shower and his/her sinks. Downstairs guest suite has private bathroom and separate entrance that could be used as office. Family room leads out to beautiful backyard with salt water pool and spa (with automated cover), fireplace and built in barbeque. Detached garage with built in storage. Located in the coveted Franklin school district. |
| 111 HOMEWOOD RD LOS ANGELES, CA 90049 |  $3,199,000 $3,199,000 | Active | 12-616149 | Price Change |
|
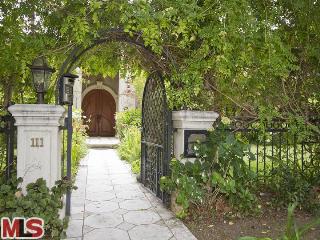 | - Area: (6) Brentwood
- Property Type: Residential Single Family
- Bedrooms: 4
- Bathrooms: 3.50
- Lot Size: 20,338/AS
- Building/Living Area: 3,423/OW
| Rooms: Breakfast Bar, Dining Area, Living
Equipment: Built-Ins, Cable, Dishwasher, Garbage Disposal, Range/Oven, Refrigerator |
|
| Remarks: This Fabulous single level Mediterranean home, situated on over 20,000 square feet of land, is located on one of the most desirable streets in Brentwood. Once inside, the stone floor entry leads you onto the rich dark wood floors where the open floor-plan allows for gathering in the family room, kitchen and dining area simultaneously. The chef's kitchen features a full Sub-Zero refrigerator and a full Sub-Zero freezer, a large Viking free standing range, a Viking wall oven and warming drawer as well as two Fisher Paykel Dishwasher drawers. French doors from the kitchen, living area, and Master Bedroom all lead out to a sprawling loggia area overlooking the massive park-like grounds, which feature the pool, quaint doll house, swing set, and pond. |
| 10505 Sarah Street Toluca Lake, CA 91602 | $3,824,500 | Active | F12117668CN | New Listing |
|
 | - Area: (74) Toluca Lake
- Property Type: Residential Single Family
- Bedrooms: 6
- Bathrooms: 7.00
- Lot Size: 44,193
- Building/Living Area: 8,656
| Rooms: Other, Basement, Bonus, Family, Gym, Media
Equipment: Dishwasher, Garbage Disposal, Freezer, Refrigerator, Built-Ins, Range/Oven |
|
| Remarks: Graceful Spanish Colonial Tennis Court Estate behind electric gates on a park-like flat one+ acre lot in prime Toluca Lake. Very private and secure with extensive grounds, championship North/South lighted tennis court, outdoor entertaining area, poolside kitchen, covered eating area, swimmer's pool and expansive lawns. Large center island cook's kitchen with breakfast bar opens off the family Great Room with full bar, fireplace and casual dining area. Formal living/media room with carved wood beamed ceilings and fireplace and casual dining. Formal living/media room with carved wood beamed ceilings and fireplace plus formal dining room. True master retreat with spa tub, sauna, balcony views, fireplace, study and room-sized walk-in closet. Five additional bedrooms + six additional baths, a Guest Suite with full kitchen + large private office + Gym. |
| 9844 WHITWELL DR BEVERLY HILLS, CA 90210 | $4,195,000 | Active | 12-625697 | New Listing |
|
 | - Area: (2) Beverly Hills Post Office
- Property Type: Residential Single Family
- Bedrooms: 5
- Bathrooms: 7.00
- Lot Size: 15,120/VN
- Building/Living Area: 5,934/VN
| Rooms: Bar, Breakfast Area, Cabana, Dining, Family, Gym, Living, Media, Pantry, Patio Covered, Patio Enclosed, Patio Open, Powder
Equipment: Alarm System, Built-Ins, Dishwasher, Freezer, Garbage Disposal, Hood Fan, Intercom, Microwave, Phone System, Range/Oven, Refrigerator, Water Softener |
|
| Remarks: Sited on a quiet cul-de-sac street w/ large brick paved motor court, this stunning custom home was remodeled using the finest quality materials & architectural plan. Designer details include white oak paneled ceilings, exotic African walnut & olive ash burl cabinetry, slab marble fireplaces, powder room w/ floor to ceiling Honey Onyx slabs, Dino slab marble & cedar-lined closets. Indoor-outdoor flow accentuated by custom Anderson French doors that lead to a generous outdoor w/ glass enclosed seating area. Designed for modern living, features Lutron lighting system, NUVO sound system, and UV light sterilized soft water system. This entertainer's dream features state-of-the-art kitchen & granite bar spotlighting SubZero professional fridge, icemaker, & wine cooler, Wolf range & deep fryer, Miele warming drawers & dishwashers, commercial rated Perlick fridge, & 13" deep self-closing cabinets. Luxurious master suite w/ sitting room & spa like bath, steam shower, & warming towel drawer. |
| 2229 SUMMITRIDGE DR BEVERLY HILLS, CA 90210 |  $5,795,000 $5,795,000 | Active | 12-621065 | Price Change |
|
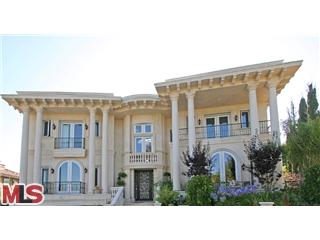 | - Area: (2) Beverly Hills Post Office
- Property Type: Residential Single Family
- Bedrooms: 7
- Bathrooms: 8.00
- Lot Size: 9,072/OT
- Building/Living Area: 9,757/VN
| Rooms: Breakfast Area, Breakfast Bar, Center Hall, Den, Dining, Family, Gym, Living, Pantry, Patio Open, Powder, Sauna, Service Entrance, Other
Equipment: Alarm System, Built-Ins, Dishwasher, Dryer, Elevator, Freezer, Garbage Disposal, Hood Fan, Intercom, Phone System, Range/Oven, Refrigerator, Satellite, Washer, Water Softener, Other |
|
| Remarks: Enter a double height grand entry and large foyer, which leads to an elegant custom built/designed home, for the current owners. 7 bd, 8 bths, includes 2 powder rms. Gourmet kitchen with large center island/breakfast bar. Counter tops are imported granite from Italy. Large open breakfast area with views of waterfall and greenery. The hse boasts lg. rms, high ceilings, entertainment/media area, gym, sauna, elevator, security system, central vacuum, marble, stone and wood floors, beautiful lg custom stall showers , jetted spas, 2 waterfalls, pool, spa, and a firepit. Views of the City, greenbelt, and ocean. This house is filled with character, warmth and good feelings. |
| 523 S BURLINGAME AVE LOS ANGELES, CA 90049 | $5,795,000 | Active | 12-625631 | New Listing |
|
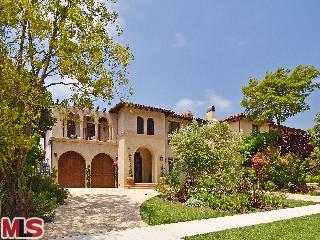 | - Area: (6) Brentwood
- Property Type: Residential Single Family
- Bedrooms: 5
- Bathrooms: 7.00
- Lot Size: 12,247/AS
- Building/Living Area: 7,097/AS
| Rooms: Bar, Breakfast Area, Center Hall, Den, Dining, Family, Lanai, Living, Patio Open, Powder, Projection, Service Entrance
Equipment: Alarm System, Barbeque, Built-Ins, Ceiling Fan, Dishwasher, Dryer, Freezer, Garbage Disposal, Hood Fan, Intercom, Microwave, Network Wire, Phone System, Range/Oven, Refrigerator, Washer |
|
| Remarks: This stunning Montecito Inspired home was custom built in 2010 & offers all of the finest in upgrades & finishes. Located across the street from the Brentwood Country club, this 5 bedroom, 7 bathroom home has over 6,900 sqft of living space on a 12,250 sqft lot. The main level of this home includes a grand 2 Story Hall, Centrally located Italian courtyard that can be accessed through both the living and family room, a generous dining room, wine closet and a kitchen that would be any chef's dream w/ handcrafted custom cabinetry and top of the line appliances. Upstairs you'll find the bedrooms along with 4 oversized terraces. Downstairs you can entertain in the huge game room with a built in bar, or relax in the home theatre. The incredible attention to detail continues into the backyard where you'll find the salt water pool, large rock fountain, 8 person spa, rear loggia & outdoor kitchen. This home offers California living at its best on one of the most desirable streets in Brentwood. |
| 2189 SUNSET PLAZA DR LOS ANGELES, CA 90069 | $6,100,000 | Active | 12-625625 | New Listing |
|
 | - Area: (3) Sunset Strip - Hollywood Hills West
- Property Type: Residential Single Family
- Bedrooms: 4
- Bathrooms: 6.00
- Lot Size: 8,377/VN
- Building/Living Area: 5,332/VN
| Rooms: Breakfast Area, Breakfast Bar, Center Hall, Dance Studio, Den, Dining, Gym, Living, Media, Office, Pantry, Patio Enclosed, Patio Open, Powder, Projection, Sauna, Service Entrance
Equipment: Alarm System, Barbeque, Built-Ins, Central Vacuum, Dishwasher, Dryer, Garbage Disposal, Hood Fan, Intercom, Microwave, Range/Oven, Refrigerator, Satellite, Trash Compactor, Washer |
|
| Remarks: Spectacular remodeled and expanded furnished architectural as seen on E Entertainment's 'A-List Homes'. Walls of glass with panoramic views from the city to the ocean. The finest features were used in this themed fantasy that includes a 2-story disco with state of the art programmable lighting and sound, a Casino room with 3 Vegas tables, a home IMAX theatre and a dance studio with pole. All bedrooms open to the pool/spa, sauna, steam and a shower room. A unique experience in the hills above Sunset! |
| 8 BEVERLY RIDGE TER BEVERLY HILLS, CA 90210 |  $12,250,000 $12,250,000 | Active | 12-606901 | Price Change |
|
 | - Area: (2) Beverly Hills Post Office
- Property Type: Residential Single Family
- Bedrooms: 6
- Bathrooms: 9.00
- Lot Size: 172,880/AS
- Building/Living Area: 11,206/AS
| Rooms: Library/Study
Equipment: Alarm System |
|
| Remarks: Spectacular Mediterranean in gated and guarded Beverly Ridge community set within a beautiful backdrop of lush greenery and mountains. 2-story custom former "Esquire" designer home is over 11,000 square feet on 3.96 acre lot, and was upgraded by some of the world's finest designers to offer added flair, drama, and quality to an already stunning Estate. Gated large motor court with fountain welcomes you to this beautiful 6-bedroom, 9-bath home whose features include a grand entry, large open rooms with high ceilings, and large formal dining room. Additionally you will find that a top-of-the line kitchen, state-of-the-art screening room with large terrace, and gym- are also some of the many qualities that this home has to offer. Incredible outside entertaining areas with infinity pool and city and mountain views complete this picture-perfect setting. Guest/guard house. |
| 54 BEVERLY PARK WAY BEVERLY HILLS, CA 90210 | $26,000,000 | Active | 12-625563 | New Listing |
|
 | - Area: (2) Beverly Hills Post Office
- Property Type: Residential Single Family
- Bedrooms: 8
- Bathrooms: 11.00
- Lot Size: 85,523/OT
- Building/Living Area: /OT
| Rooms: Basement, Breakfast, Breakfast Area, Breakfast Bar, Cabana, Den, Dining, Dining Area, Family, Gym, Library/Study, Living, Media, Office, Pantry, Patio Covered, Patio Enclosed, Patio Open, Powder, Service Entrance, Wine Cellar, Other
Equipment: Alarm System, Barbeque, Built-Ins, Cable, Dishwasher, Dryer, Elevator, Freezer, Garbage Disposal, Intercom, Microwave, Phone System, Range/Oven, Refrigerator, Satellite, Trash Compactor, Washer |
|
| Remarks: Gorgeous design by famed architect Richard Landry. Stunning French Chateau is 8 bedrooms, 11 bathrooms and features amazing attention to detail. Set on approximately 2 acres of beautifully manicured groups, this home boasts all of the amenities that one could ever desire, including tennis court, media room, wine cellar, swimming pool, and both pool house and guest house. Truly special home in the legendary gated and guarded Beverly Park community. |
Broker/Agent does not guarantee the accuracy of the square footage, lot size or other information concerning the conditions or features of the property provided by the seller or obtained from Public Records or other sources. Buyer is advised to independently verify the accuracy of all information through personal inspection and with appropriate professionals. Copyright © 2012 by Combined L.A./Westside MLS, Inc. Information deemed reliable but not guaranteed. This email was sent by Greg Bender DRE# 01725209 (GregBenderLA@Gmail.com).
To unsubscribe, please click here.






 $999,995
$999,995


























