| Your Agent Contact Information |
| | Agent Name: | Greg Bender | | Agent Phone: | 323-868-6040 | | Agent Fax: | | | E-mail Address: | GregBenderLA@Gmail.com | | Website: | http://GregBenderLA.com | |
|
Saved Search: "POOL HOMES" has returned the following listings:
| 20899 Kelvin Place Woodland Hills, CA 91367 | $549,000 | Active | F12050153CN | Price Change |
|
 | - Area: (53) Woodland Hills
- Property Type: Residential Single Family
- Bedrooms: 4
- Bathrooms: 3.00
- Lot Size: 15,444
- Building/Living Area: 2,318
| Rooms: Bonus
Equipment: |
|
| Remarks: This Beautiful home nestled in a great Woodland Hills neighborhood. If privacy is what you're looking for, then look no further. This home features over 15,000 square foot lot, swimming pool, and two large decks perfect for entertaining. A long driveway takes you away to your own private estate. Enter pass the steel electric gate to this two story home featuring brand new energy efficient dual pane windows. Brand new heavy duty air conditioning unit, furnace and ducting. Brand new water heater for the house and brand new water heater for the pool. In addition, this home also features an extra large bonus room behind the two car garage, perfect for office, or entertainment getaway room. Extra parking available with car port next to garage. With four bedrooms, a bonus room added with permits, three bathrooms, and over 2,300 square feet, 2,600+ sq. ft. including bonus room this is a must see. Flat screen TV, marble tables amongst other furniture negotiable. |
| 20879 Kelvin Place Woodland Hills, CA 91367 | $550,000 | Active | F12107728CN | Back On Market |
|
 | - Area: (53) Woodland Hills
- Property Type: Residential Single Family
- Bedrooms: 4
- Bathrooms: 2.00
- Lot Size: 15,342
- Building/Living Area: 1,856
| Rooms:
Equipment: Ceiling Fan, Dishwasher, Garbage Disposal, Dryer, Refrigerator, Washer, Built-Ins, Hood Fan, Cable |
|
| Remarks: Beautiful and quiet traditional ranch style home in the highly sought after Carlton Terrace area of Woodland Hills. Great curb appeal with side frontage and landscaping. This 4 bedroom and 2 bathroom home offers a spacious open floor plan with a large living room, river stone fireplace, built in surround sound speakers, dining room, breakfast nook and breakfast bar. Crown molding in bedrooms. Recessed lighting and ceiling fans throughout house. New windows installed in 2004. Entertainer's backyard with large patio, beautiful pool and waterfall. The two car garage has direct access through the kitchen. Close to schools, shopping, Pierce College, Warner Center, and Kaiser Hospital. |
| 4166 FAIRWAY DR LOS ANGELES, CA 90043 | $680,000 | Active | 12-624951 | New Listing |
|
 | - Area: (41) Park Hills Heights
- Property Type: Residential Single Family
- Bedrooms: 4
- Bathrooms: 2.00
- Lot Size: 7,790/VN
- Building/Living Area: 2,768/VN
| Rooms: Den, Dining, Family, Living
Equipment: Alarm System, Built-Ins, Ceiling Fan, Dishwasher, Garbage Disposal |
|
| Remarks: Standard Sale!!!!!!! Well kept 4 bed 2 bath home in View Park. Large living room with fireplace, formal dining, master upstairs, Three bedrooms downstairs. Also has office space and plenty of room for entertainment. Private backyard with a large in ground swimming pool. Close to schools, shopping, freeways, and places of worship. Many more features also. Don't let this one slip away. Do not disturb tenants. |
| 101 S ROCKINGHAM AVE LOS ANGELES, CA 90049 |  $1,000,000 $1,000,000 | Active | 12-619333 | Price Change |
|
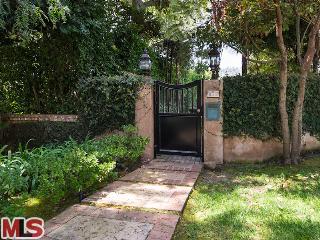 | - Area: (6) Brentwood
- Property Type: Residential Single Family
- Bedrooms: 3
- Bathrooms: 3.00
- Lot Size: 7,330/OW
- Building/Living Area: 2,149/VN
| Rooms: Den, Dining Area, Library/Study, Living, Office, Patio Open
Equipment: Built-Ins, Ceiling Fan, Dishwasher, Dryer, Garbage Disposal, Hood Fan, Microwave, Range/Oven, Refrigerator, Washer |
|
| Remarks: Totally charming cottage on beautiful wooded lot in Brentwood Park.The home is light and bright with 3 bedroom plus den/office and 3 baths. Private Master and den/office upstairs two bedrooms down. Cook's Kitchen features stainless steel appliances and granite counter tops.Pool perfect for entertaining and summer fun!Easy to show. |
| 4436 DEANWOOD DR WOODLAND HILLS, CA 91364 |  $1,148,000 $1,148,000 | Active | 12-621117 | Price Change |
|
 | - Area: (53) Woodland Hills
- Property Type: Residential Single Family
- Bedrooms: 5
- Bathrooms: 4.00
- Lot Size: 18,247/AS
- Building/Living Area: 3,387/AS
| Rooms: Art Studio, Breakfast, Dance Studio, Den, Dining, Family, Gym, Library/Study, Living, Media, Office, Patio Covered
Equipment: Alarm System, Built-Ins, Dishwasher, Dryer, Garbage Disposal, Hood Fan, Range/Oven, Refrigerator, Washer |
|
| Remarks: Set up on a hill with panoramic city and mountain views to the north sits this beautiful two story home ideally set for entertaining. The impeccably landscaped yard with pool adds tranquility throughout. This wonderful family home has high ceilings and is bathed with light in every room. As you enter the grand living room with vaulted ceilings and impressive fireplace you will feel the great flow this home offers. Living room opens to formal dining room, large remodeled kitchen and cozy den with built in custom bookcase. A great addition to the first level with it's own bath and kitchenette is a large separate office with separate entrance that could be used as a guest unit; it would also make a fun playroom or exercise room. Custom built staircase then takes you to four upper bedrooms that include a gorgeous master suite with remodeled bathroom, high ceilings and lots of light. All bathrooms were redone in 2005. |
| 15649 WOODFIELD PL SHERMAN OAKS, CA 91403 |  $1,199,000 $1,199,000 | Active | 12-608889 | Price Change |
|
 | - Area: (72) Sherman Oaks
- Property Type: Residential Single Family
- Bedrooms: 5
- Bathrooms: 5.50
- Lot Size: 10,445/VN
- Building/Living Area: 3,725/VN
| Rooms: Breakfast Area, Center Hall, Den, Dining, Library/Study, Living, Pantry, Patio Open, Powder
Equipment: Alarm System, Built-Ins, Ceiling Fan, Dishwasher, Freezer, Garbage Disposal, Hood Fan, Microwave, Refrigerator |
|
| Remarks: HUGE REDUCTION! At this price there is huge value to make this your dream home or just move into a well maintained property. Understated one story has gated brick courtyard entry, 5 Bedrooms, all with private bath, Powder room, Great Room, Dining room, Den with wet bar, multiple skylights, French doors, hardwood floors, plantation shutters, and 4 fireplaces. Many rooms open to large low maintenance bricked back yard with solar heated pool and spa. Master suite with hardwood floors, fireplace, and sitting area hides a large bonus room which offers endless possibilities and has limestone floor and built in cabinetry. Storage space and closets abound in this property so there is room for everything. Two bedrooms share access to a grassy private retreat. Royal Woods with easy access to freeways and West side. |
| 1915 N NORMANDIE AVE LOS ANGELES, CA 90027 | $1,200,000 | Active | 12-624895 | New Listing |
|
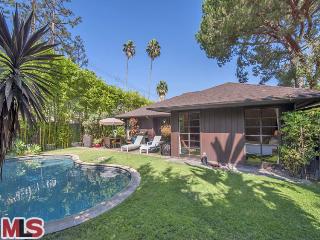 | - Area: (22) Los Feliz
- Property Type: Residential Single Family
- Bedrooms: 3
- Bathrooms: 1.75
- Lot Size: 5,980/VN
- Building/Living Area: 1,696/VN
| Rooms: Dining Area, Living, Patio Open
Equipment: Dishwasher, Freezer, Garbage Disposal, Hood Fan, Range/Oven, Refrigerator |
|
| Remarks: This designer inspired mid-century excites the senses and transports the soul to serenity of exotic destinations. Perfectly situated on a secluded lot behind custom gates is this rare oasis that fuses Metropolitan chic with the romance of the tropics. The flagstone entry leads to a uniquely period living area that has vaulted exposed beam ceilings, hardwood floors, mesmerizing fireplace and classic casement windows. A state of the art kitchen compliments the seamless flow and elevates entertaining to new heights. The master retreat has an immaculate bath with mosaic tile, steam shower and casement French doors opening to the beautifully private and grassy yard with salt-water pool and fire-pit. A timeless statement on living that makes everyday a holiday. |
| 5110 LOS FELIZ LOS ANGELES, CA 90027 |  $1,425,000 $1,425,000 | Active | 12-620541 | Price Change |
|
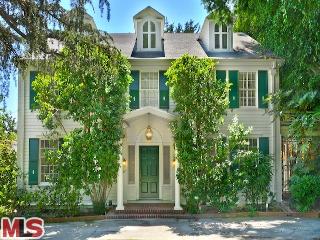 | - Area: (22) Los Feliz
- Property Type: Residential Single Family
- Bedrooms: 4
- Bathrooms: 3.50
- Lot Size: 10,497/AS
- Building/Living Area: 2,800/AS
| Rooms: Patio Open, Powder, Sun
Equipment: Alarm System, Dishwasher, Garbage Disposal, Hood Fan, Intercom |
|
| Remarks: JUST REDUCED! Standard Sale...Behind gates with a circular driveway and large front yard is a special Architectural 1924 Vintage move in ready home in the heart of Los Feliz. This spacious four-bedroom home boasts 2,800sf of living space, in a two-story floor plan with classic features throughout. Architectural details and hardwood floors enhance every room, as does the flood of natural light that reaches through the home's many windows. Generous living areas include a private dining room, large living room with many windows and a fireplace , and a cozy sun room that leads to an outside patio which overlooks the private entertainer's backyard; which features a large swimming pool and a spa surrounded by considerable yard space. This gated & set back home is to be enjoyed and treasured as a family gem. Separate Bedroom and bath above the garage for that extra space we all look for. Large detached garage. Sellers are relocating, so they MOTIVATED~ |
| 7525 W 80TH ST LOS ANGELES, CA 90045 |  $1,584,000 $1,584,000 | Active | 12-602835 | Price Change |
|
 | - Area: (29) Westchester
- Property Type: Residential Single Family
- Bedrooms: 5
- Bathrooms: 6.00
- Lot Size: 6,374/AS
- Building/Living Area: 4,047/AS
| Rooms: Bonus, Breakfast Area, Breakfast Bar, Dining, Family, Loft, Office, Other
Equipment: Alarm System, Built-Ins, Cable, Ceiling Fan, Dishwasher, Dryer, Freezer, Garbage Disposal, Hood Fan, Microwave, Network Wire, Phone System, Range/Oven, Refrigerator, Washer, Other |
|
| Remarks: 1st reduction on this, move in ready, 6 year old construction in One West Bluff with 4 bedrooms upstairs, each w/ their own bathroom plus a bonus office downstairs AND a seperate casita w/full bath for nanny or guest quarters. This spacious 4,000+ square foot home offers living room, family room and formal dining room plus a large loft space and upstairs laundry room. Large Private Master Suite with walk in closet and bathroom over looks outdoor entertainers yard with glass fire pit, granite bar area and 10 person hot/cold spa with waterfall. Just doors to childs play area and relaxing bluff walking trail. Too much to mention in this beautiful home, just minutes to beaches and LAX. No Sunday opens. |
| 4728 Vineta La Canada Flintridge, CA 91011 | $2,295,000 | Active | 22168479IT | New Listing |
|
 | - Area: (84) La Canada Flintridge
- Property Type: Residential Single Family
- Bedrooms: 6
- Bathrooms: 8.00
- Lot Size: 15,734
- Building/Living Area: 4,625
| Rooms: Dining, Family, Living, Breakfast Bar
Equipment: Dishwasher, Garbage Disposal, Freezer, Refrigerator, Built-Ins, Microwave, Hood Fan |
|
| Remarks: Located on one of La Canada Flintridge's most highly sought after streets, this expansive single-level home has been extensively expanded and completely renovated (2011/2012) and now features a bright and open floor plan that includes a 5-BR/6-BA main residence plus a 1-BR/2-BA GUEST/POOL HOUSE. Main house features include: brand new entertainer's kitchen that opens to a 600 SF family room with soaring 10-ft ceilings, 5 bedroom suites, 6 stylish new bathrooms, formal dining room, formal living room with fireplace, hardwood floors, new electrical service, new copper plumbing, new roof, new central A/C system. Guest house features include: a bright and spacious (24' x 16') living room, kitchenette, and private bedroom suite. Entertain friends and family on the large stamped concrete poolside patio or in the sparkling new salt water pool/spa with remote controlled lighting system. Connected to sewers - buyer to assume bond. In the award-winning La Canada Unified School District. |
| 12020 TALUS PL BEVERLY HILLS, CA 90210 |  $2,499,000 $2,499,000 | Active | 12-612013 | Price Change |
|
 | - Area: (2) Beverly Hills Post Office
- Property Type: Residential Single Family
- Bedrooms: 3
- Bathrooms: 4.50
- Lot Size: 15,485/AS
- Building/Living Area: 3,760/AS
| Rooms: Breakfast Area, Dining, Family, Living, Pantry, Patio Covered, Patio Open, Powder
Equipment: Barbeque, Built-Ins, Central Vacuum, Dishwasher, Dryer, Garbage Disposal, Hood Fan, Microwave, Range/Oven, Refrigerator, Washer |
|
| Remarks: This bright & spacious single story Mediterranean home on a large lot is located in the convenient & prestigious guard gated Summit community. Tucked away on a quiet cul-de-sac, this private home features 3 bedrooms, 4.5 baths, large dining room, family & living room w/ limestone floors, arched doorways & vaulted ceilings that opens onto the back yard w/ pool, spa & waterfall. The gourmet kitchen with wood floors has custom cabinets, Subzero, Dacor & Miele appliances, center island & breakfast area with French doors that lead to an outdoor built-in BBQ w/ sink, refrigerator & covered arbor. The luxurious master suite has his & her bathrooms w/ custom stone finishes, steam shower, spa tub & walk in closets with custom cabinetry. Landscaped gardens with mature trees embrace this ideal luxury home. |
| 5288 Gould La Canada Flintridge, CA 91011 | $2,695,000 | Active | 22163899IT | Price Change |
|
 | - Area: (84) La Canada Flintridge
- Property Type: Residential Single Family
- Bedrooms: 6
- Bathrooms: 7.00
- Lot Size: 81,457/OT
- Building/Living Area: 5,180
| Rooms: Family, Office, Dining Area
Equipment: Dishwasher, Refrigerator, Built-Ins |
|
| Remarks: French Cottage style home situated at the top of a private driveway offering panoramic views. The formal entry opens to the living room and dining area. The gourmet kitchen offers top-of-the-line appliances, a center island, and granite countertops opening up to the family room with sliding glass doors to the backyard. The Master bedroom features walk-in closet and balcony. The guest quarters include 2 bedrooms kitchenette, full bathroom and laundry connections. The lovely backyard has an inviting infinity pool, patio, and built-in barbeque. Located in La Canada's award-winning school district. |
| 134 STONEHAVEN WAY LOS ANGELES, CA 90049 |  $3,295,000 $3,295,000 | Active | 12-610525 | Price Change |
|
 | - Area: (6) Brentwood
- Property Type: Residential Single Family
- Bedrooms: 3
- Bathrooms: 3.00
- Lot Size: 12,685/VN
- Building/Living Area: 3,554/TC
| Rooms: Breakfast Bar, Dining, Library/Study, Living, Loft
Equipment: Alarm System, Attic Fan, Barbeque, Built-Ins, Dishwasher, Dryer, Garbage Disposal, Hood Fan, Microwave, Range/Oven, Refrigerator, Washer |
|
| Remarks: Dazzling compound, recently renovated with exquisite details throughout. Excellent location; close to village. Estate is surrounded by walls and mature landscaping, providing the ultimate privacy and security. The main house has 3 bedrooms and 3.5 baths and has been elegantly updated with the finest touches. Soaring ceilings, formal living room with custom library loft. Large, professional chef's kitchen invites all to experience California's relaxed lifestyle. Outdoor area is an expansive and gorgeous oasis. Sparkling pool and spa; outdoor stainless kitchen, sprawling grassy yard with professional "Farmscape" garden and an array of assorted fruit trees. Property includes a beautifully renovated 900+ sq ft, 2-story guesthouse, with separate gated entrance. Current owners have spared no expense seeking perfection and have created the ultimate family home and entertainer's paradise. |
| 365 23RD ST SANTA MONICA, CA 90402 |  $3,325,000 $3,325,000 | Active | 12-616261 | Price Change |
|
 | - Area: (14) Santa Monica
- Property Type: Residential Single Family
- Bedrooms: 4
- Bathrooms: 4.50
- Lot Size: 8,700/OT
- Building/Living Area: 3,500/OW
| Rooms: Breakfast Area, Dining Area, Living, Office, Powder, Wine Cellar, Other
Equipment: Cable, Dishwasher, Microwave, Range/Oven, Refrigerator |
|
| Remarks: Elegant gated courtyard entry Spanish exclusive North of Montana area. Impeccably restored and updated with stenciled beams. Old world charm and original details throughout. Features include: 4 Bedroom suites + detached Guest/Office: Romantic Master with Balcony: Step down living room with Bar: Bijoux wine cave: Gourmet Eat-In kitchen; Central Music, Intercom/phone and alarm systems; 4 fireplaces and outdoor oasis with BBQ area, pool with waterfall slide and spa. Bonus detached guest room + den/rec. |
| 1231 LAGO VISTA DR BEVERLY HILLS, CA 90210 |  $4,450,000 $4,450,000 | Active | 12-611279 | Back On Market |
|
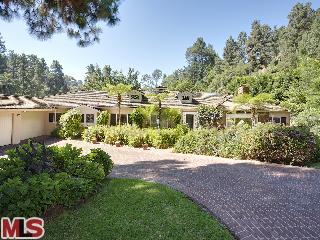 | - Area: (1) Beverly Hills
- Property Type: Residential Single Family
- Bedrooms: 5
- Bathrooms: 4.00
- Lot Size: 44,919/AS
- Building/Living Area: 4,388/AS
| Rooms: Breakfast Area, Dining, Family, Library/Study, Living, Pantry, Patio Open
Equipment: Built-Ins, Dishwasher, Dryer, Range/Oven, Refrigerator, Washer |
|
| Remarks: This one story tennis court estate is sited on two legal lots totaling just over an acre of land. Located on a quiet street, with easy accessibility to downtown Beverly Hills or the Valley, this charming traditional home offers amazing potential. A wonderful floor plan offers four bedrooms plus a staff room and generous public rooms. The setting is tranquil and private with a large covered patio perfect for entertaining, mature landscaping and a pool. |
| 726 N BEDFORD DR BEVERLY HILLS, CA 90210 |  $7,885,000 $7,885,000 | Active | 12-588925 | Back On Market |
|
 | - Area: (1) Beverly Hills
- Property Type: Residential Single Family
- Bedrooms: 7
- Bathrooms: 8.00
- Lot Size: 15,700/OW
- Building/Living Area: 7,300/OW
| Rooms: Basement, Bonus, Breakfast Area, Center Hall, Den, Dining, Dining Area, Family, Library/Study, Media, Office, Pantry, Patio Open, Powder, Projection, Sauna, Service Entrance, Wine Cellar
Equipment: Alarm System, Barbeque, Built-Ins, Cable, Ceiling Fan, Central Vacuum, Dishwasher, Dryer, Freezer, Garbage Disposal, Hood Fan, Intercom, Microwave, Phone System, Range/Oven, Refrigerator, Washer |
|
| Remarks: Magnificent California Venetian Estate, completely custom remodeled in 2006 w/ smart home technology. Main house has 6 Bedrooms 6 bathroom,2 powder rooms. All rooms have custom cabinetry, immaculately decorated ceilings and Malibu tiled bathrooms w/ whirlpool tubs and showers. Master Suite has 2 large his & her walk in closets and a travertine mosaic fireplace. Custom Master Bathroom has Jerusalem stone finishes, onyx and white Carrera marble, hand carved drapes, 2 sinks, large steam shower & large whirlpool tub.The living room has high vaulted ceilings,hand stenciled beams, exquisite hutches. All hallways are venetian plaster with hand painted fresco's w/iron light fixtures. 21st century kitchen, w/custom cabinetry, granite & tile counter tops, all miele appliances.House also has a Media room with drop down screen/HD projector,full wine cellar basement,his & her offices and Indoor outdoor patio which leads right into pool and spa area+permitted Guest house. |
| 523 N BEVERLY DR BEVERLY HILLS, CA 90210 | $7,900,000 | Active | 12-624969 | New Listing |
|
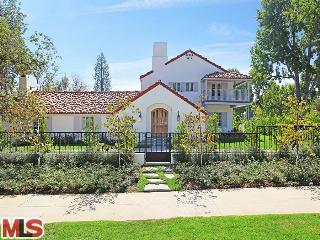 | - Area: (1) Beverly Hills
- Property Type: Residential Single Family
- Bedrooms: 8
- Bathrooms: 7.50
- Lot Size: 16,290/AS
- Building/Living Area: 7,000/OW
| Rooms: Bar, Basement, Breakfast, Breakfast Bar, Cabana, Center Hall, Den, Dining Area
Equipment: Built-Ins, Dishwasher, Garbage Disposal, Range/Oven, Refrigerator |
|
| Remarks: PROMINENTLY SITED ON AN X-WIDE CORNER LOT & STEEPED IN HOLLYWOOD HISTORY, THIS PRISTINE EXAMPLE OF A MONTEREY SPANISH REVIVAL HOME HAS BEEN FULLY RENOVATED WITH METICULOUS ATTENTION TO DETAIL. GRAND; YET, COMFORTABLE, THE HOME FEATURES SUNLIT RMS W/HI CLNGS, FRENCH OAK FLOORING, EUROPEAN CEMENT TILING, FRENCH DRS, CUSTOM HARDWARE AND STONES, 4 DRAMATIC FIREPLACES. STUNNING CENTRAL FOYER LEADS TO FAB PUB/SHIP ROOM, SUBLIME COVED CEILING LIV ROOM & ADJACENT LIBRARY, MAGNIFICENT FORMAL DINING RM, AND LG FAM RM NEXT TO PHENOMENAL CENTER-ISLE KITCHEN WITH THE FINEST APPLIANCES. 5BD UPSTAIRS INCLUDING A MASTER RETREAT WITH SIT RM/FP/DUAL CUSTOM BATHS W/WALK-INS. GREAT WRAP-AROUND BALCONY UPSTAIRS AS WELL. MAID'S QUARTERS DWNSTRS PLUS AN ATTACHED 2BD GUEST HOUSE W/LIVING RM & PRIV ACCESS. THE HOME SURROUNDS A PHENOMENAL GARDEN WITH LAWNS/FOUNTAINED SALT-WATER POOL/BIG PL HOUSE W/CABANAS/KITCHENETTE. FULLY GATED WITH TREMENDOUS SECURITY FEATURES. OVERSIZED 2 CAR GARAGE W/DIRECT HOUSE ACCESS. |
| 9152 JANICE PL BEVERLY HILLS, CA 90210 | $9,950,000 | Active | 12-624953 | New Listing |
|
 | - Area: (2) Beverly Hills Post Office
- Property Type: Residential Single Family
- Bedrooms: 7
- Bathrooms: 9.00
- Lot Size: 37,591/AS
- Building/Living Area: 8,520/AS
| Rooms: Bar, Breakfast Bar, Dining Area, Family, Library/Study, Living, Media, Office, Pantry, Patio Open
Equipment: Barbeque, Built-Ins, Dishwasher, Garbage Disposal, Hood Fan, Range/Oven, Refrigerator |
|
| Remarks: Located in Beverly Hills, moments from Trousdale Estates, this statuesque contemporary is situated on one of the finest promontories available-with expansive 270 degree views of Los Angeles. This gated & secluded estate has been tailor-made for an A-List celebrity with over 8,500 square feet of living space, 7 bedrooms, 9 bathrooms, and top-of-the-line finishes. The open floor plan is an entertainer's dream w/ voluminous 35-foot tongue & groove wood ceilings, seamless flow to the outdoors, & a tiered home theater for private screenings. The family room is just off the large chef's kitchen with dual islands, espresso cabinets, granite counter-tops & stainless steel appliances. The pool & spa overlook a lush, grassy yard & terrace with city & canyon views. Urban glamor perfectly describes the one-of-a-kind master suite with rocker chic accents and a spectacular custom closet with suede ceilings. This is truly a rare opportunity to own a unique, trophy estate in Beverly Hills. |
| 9152 JANICE PL BEVERLY HILLS, CA 90210 | $9,950,000 | Active | 12-624887 | New Listing |
|
 | - Area: (2) Beverly Hills Post Office
- Property Type: Residential Single Family
- Bedrooms: 7
- Bathrooms: 9.00
- Lot Size: 37,591/AS
- Building/Living Area: 8,520/AS
| Rooms: Bar, Breakfast Bar, Dining Area, Family, Library/Study, Living, Media, Office, Pantry, Patio Open
Equipment: Barbeque, Built-Ins, Dishwasher, Garbage Disposal, Hood Fan, Range/Oven, Refrigerator |
|
| Remarks: Located in Beverly Hills, moments from Trousdale Estates, this statuesque contemporary is situated on one of the finest promontories available-with expansive 270 degree views of Los Angeles. This gated & secluded estate has been tailor-made for an A-List celebrity with over 8,500 square feet of living space, 7 bedrooms, 9 bathrooms, and top-of-the-line finishes. The open floor plan is an entertainer's dream w/ voluminous 35-foot tongue & groove wood ceilings, seamless flow to the outdoors, & a tiered home theater for private screenings. The family room is just off the large chef's kitchen with dual islands, espresso cabinets, granite counter-tops & stainless steel appliances. The pool & spa overlook a lush, grassy yard & terrace with city & canyon views. Urban glamor perfectly describes the one-of-a-kind master suite with rocker chic accents and a spectacular custom closet with suede ceilings. This is truly a rare opportunity to own a unique, trophy estate in Beverly Hills. |
| 904 BENEDICT CANYON AND 905 HARTFORD WAY BEVERLY HILLS, CA 90210 | $14,950,000 | Active | 12-624949 | New Listing |
|
 | - Area: (1) Beverly Hills
- Property Type: Residential Single Family
- Bedrooms: 14
- Bathrooms: 14.00
- Lot Size: 60,628/AS
- Building/Living Area: 14,127/AS
| Rooms: Art Studio, Bar, Basement, Bonus, Breakfast, Center Hall, Den, Dining, Family, Gym, Lanai, Library/Study, Living, Media, Office, Pantry, Patio Covered, Patio Enclosed, Patio Open, Powder, Projection, Sauna, Service Entrance, Sound Studio, Wine Cellar
Equipment: Alarm System, Antenna, Attic Fan, Built-Ins, Cable, Ceiling Fan, Dishwasher, Dryer, Freezer, Garbage Disposal, Hood Fan, Intercom, Microwave, Network Wire, Phone System, Range/Oven, Refrigerator, Satellite, Trash Compactor, Washer, Water Softener, Other |
|
| Remarks: Built in the same era of the great homes - Greenacres, Dios Dorados and the Buster Keaton Estate - "El Encanto" the former home of screenwriter Phillip Yordan is one of the great old Spanish estates of Beverly Hills. The estate, which was also owned by David May II, grandson of the founder of May Company Department Stores, is waiting to be restored to its former glory. With 14 bedrooms, 14 bathrooms and 14,000 square feet there is an abundance of space. The property features 4 separate guest apartments which are grand-fathered onto the property. Exit from the Hartford gate, walk across the street and you are at the swimming pool of The Beverly Hills Hotel! The home features a true center hall floor plan and exudes wonderful charm and sophistication. The adjacent property is available as well. Purchased with the property next door, there are approx. 2 flat acres in the City of Beverly Hills. |
Broker/Agent does not guarantee the accuracy of the square footage, lot size or other information concerning the conditions or features of the property provided by the seller or obtained from Public Records or other sources. Buyer is advised to independently verify the accuracy of all information through personal inspection and with appropriate professionals. Copyright © 2012 by Combined L.A./Westside MLS, Inc. Information deemed reliable but not guaranteed. This email was sent by Greg Bender DRE# 01725209 (GregBenderLA@Gmail.com).
To unsubscribe, please click here.





 $1,000,000
$1,000,000




















