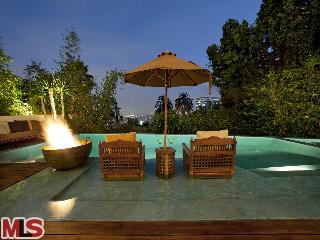| Your Agent Contact Information |
| | Agent Name: | Greg Bender | | Agent Phone: | 323-868-6040 | | Agent Fax: | | | E-mail Address: | GregBenderLA@Gmail.com | | Website: | http://GregBenderLA.com | |
|
Saved Search: "POOL HOMES" has returned the following listings:
| 5161 Elvira Road Woodland Hills, CA 91364 | $645,100 | Active | F12059138CN | Price Change |
|
 | - Area: (53) Woodland Hills
- Property Type: Residential Single Family
- Bedrooms: 5
- Bathrooms: 6.00
- Lot Size: 8,288
- Building/Living Area: 2,956
| Rooms:
Equipment: |
|
| Remarks: 5 BEDROOM 6 BATHROOM HOUSE SOUTH OF VENTURA BLVD IN PRIME AREA OF WOODLAND HILLS |
| 3429 BONNIE HILL DR LOS ANGELES, CA 90068 | $965,000 | Active | 12-601495 | Back On Market |
|
 | - Area: (3) Sunset Strip - Hollywood Hills West
- Property Type: Residential Single Family
- Bedrooms: 3
- Bathrooms: 3.00
- Lot Size: 22,429/AS
- Building/Living Area: 2,255/AS
| Rooms: Den, Dining, Living, Office
Equipment: Other |
|
| Remarks: This secluded mid-century ranch home in the Hollywood Hills offers privacy, expansive views and a pool for under a million dollars! Bright and cheery, very private, with 3 bedrooms and 3 baths on an extra large (over 22K) lot, with panoramic views of the Hollywood Hills and even a peek-a-boo view of the Hollywood Sign. Most rooms have access to the backyard that features an over-sized deck & patio, pool that receives direct sunlight all day, a spa and grassy area, perfect for entertaining! Features include, a large living room, den with wood burning fireplace that opens to the kitchen with center island, and a formal dining room. The master bedroom has a sitting area and French doors that open to the pool area. Hardwood floors and recessed lighting throughout. This home is perfect for clients desiring privacy. |
| 4311 COQUETTE PL TARZANA, CA 91356 | $1,395,000 | Active | 12-623885 | New Listing |
|
 | - Area: (60) Tarzana
- Property Type: Residential Single Family
- Bedrooms: 6
- Bathrooms: 7.00
- Lot Size: 16,665/VN
- Building/Living Area: 3,572/VN
| Rooms: Breakfast Area, Center Hall, Den, Dining, Family, Living, Office, Patio Open, Powder
Equipment: Alarm System, Barbeque, Cable, Ceiling Fan, Dishwasher, Garbage Disposal, Range/Oven |
|
| Remarks: ENTER THIS LOVELY HOME THAT'S BEEN COMPLETELY REDONE IN '95. BRIGHT & AIRY. SINGLE LEVEL. GREAT FLOW FOR ENTERTAINMENT, INDOOR OR OUTDOOR. CIRCULAR DRIVE WAY. FORMAL ENTRY W/HIGH CEILING & SKYLIGHT. HOUSE IS REMODELED W/ UTMOST QUALITY THROUGHOUT. MASTER W/WALK-IN CLOSET. ROMANTIC BATHROOM W/STEAM SHOWER. LOVELY KITCHEN W/GRANITE, QUALITY CABINETS & BREAKFAST AREA. SKYLIGHTS THROUGHOUT & CEILING FANS. HUGE OPEN FLAT YARD W/GORGEOUS CYN VIEW & SPARKLING POOL WHICH WAS REDONE A FEW YRS AGO. BEAUTIFUL OUTSIDE TILED GROUNDS (pavors). EXTRA STORAGE. A MUST SEE. |
| 9140 ST IVES DR LOS ANGELES, CA 90069 | $3,949,000 | Active | 12-623877 | New Listing |
|
 | - Area: (3) Sunset Strip - Hollywood Hills West
- Property Type: Residential Single Family
- Bedrooms: 3
- Bathrooms: 4.00
- Lot Size: 6,443/AS
- Building/Living Area: 3,778/AS
| Rooms: Breakfast Area, Den, Dining Area, Family, Gym, Library/Study, Living, Media, Office, Patio Covered, Patio Open, Powder
Equipment: Barbeque, Built-Ins, Cable, Ceiling Fan, Dishwasher, Dryer, Garbage Disposal, Hood Fan, Microwave, Network Wire, Range/Oven, Refrigerator, Washer |
|
| Remarks: In the coveted "Bird" streets, this 3-Bd, 4-Ba modern villa is the ultimate year-round resort offering a romantic setting w/stunning city views from almost every room. All doors open to either balconies or to the sensational outdoor lounge/dining area. Pro-style kitchen w/Carrara marble counters & family room w/20' pocket doors opening to the city below. Up a flight of stairs is the generous master bedroom w/tile fireplace, master bath w/lrg double shower & sinks and walk-in closet. A secondary en-suite bedroom completes this level. Below is an extraordinary great room featuring a 7-speaker surround sound system and a 110" retractable movie screen, 14' wood beamed ceilings, walls of glass & 2 sets of French doors opening to the ultimate entertaining area w/a 40' infinity edge pool & spa w/custom tiling, a lrg outdoor kitchen & bar, plus an incredible covered living/dining area w/1-of-a-kind dining table & custom fireplace. An enviable gym & resort-style spa complete this offering. |
| 111 N GUNSTON DR LOS ANGELES, CA 90049 | $8,750,000 | Active | 12-623853 | New Listing |
|
 | - Area: (6) Brentwood
- Property Type: Residential Single Family
- Bedrooms: 6
- Bathrooms: 7.50
- Lot Size: 16,170/AS
- Building/Living Area: 8,400/OW
| Rooms: Breakfast Area, Den, Dining, Family, Gym, Library/Study, Living, Media, Office, Powder, Service Entrance, Wine Cellar
Equipment: Alarm System, Barbeque, Built-Ins, Dishwasher, Dryer, Freezer, Garbage Disposal, Hood Fan, Microwave, Range/Oven, Refrigerator |
|
| Remarks: OFFERING UNRIVALED PRIVACY AND SECLUSION THIS NEWER, CUSTOM-BUILT ESTATE IS SITUATED BEHIND THE GATES OF BRENTWOOD CIRCLE, BRENTWOOD'S MOST CONVENIENTLY LOCATED GUARD-GATED COMMUNITY. COMPLETED IN 2009 THE 8400+ SQUARE FOOT HOME AND GUEST HOUSE CONSIST OF 6 BEDROOMS, 7.5 BATHROOMS AND OFFER SUPERB QUALITY AND DESIGN IN A SECURE AND SERENE SETTING. BUILT WITH ENTERTAINING IN MIND, THIS HOME PROVIDES GRACIOUS SCALE, AN OPEN FLOOR PLAN AND IS THE PERFECT BACKDROP FOR THOSE WHO LIKE TO ENTERTAIN IN STYLE. A FULLY-EQUIPPED CHEF'S KITCHEN, PRIVATE MOVIE THEATER, WINE CELLAR, OUTDOOR KITCHEN AND A RESORT-LIKE YARD WITH POOL, WATERFALL AND FIRE FEATURES BRING JUST THE RIGHT AMOUNT OF DRAMA AND STYLE TO ANY OCCASION. |
Broker/Agent does not guarantee the accuracy of the square footage, lot size or other information concerning the conditions or features of the property provided by the seller or obtained from Public Records or other sources. Buyer is advised to independently verify the accuracy of all information through personal inspection and with appropriate professionals. Copyright © 2012 by Combined L.A./Westside MLS, Inc. Information deemed reliable but not guaranteed. This email was sent by Greg Bender DRE# 01725209 (GregBenderLA@Gmail.com).
To unsubscribe, please click here.











