| Your Agent Contact Information |
| | Agent Name: | Greg Bender | | Agent Phone: | 323-868-6040 | | Agent Fax: | | | E-mail Address: | GregBenderLA@Gmail.com | | Website: | http://GregBenderLA.com | |
|
Saved Search: "POOL HOMES" has returned the following listings:
| 2125 5th Avenue Los Angeles, CA 90018 | $330,000 | Active | K12087065MR | New Listing |
|
 | - Area: (16) Mid Los Angeles
- Property Type: Residential Single Family
- Bedrooms: 2
- Bathrooms: 1.00
- Lot Size: 7,503
- Building/Living Area: 1,590
| Rooms:
Equipment: Dishwasher, Garbage Disposal, Microwave, Range/Oven |
|
| Remarks: **STANDARD SALE** Great oppourtunity to own this beautiful home with 2 bedrooms ~ 1 bath. This home has been updated and refurbished!! Front porch leads to living room with beautiful brick fireplace and floor-length windows. Formal dining room has built-in hutch! Home has coffered ceilings, brand new kitchen with NEW CABINETS, NEW GRANITE AND NEW APPLIANCES. Laundry room off the kitchen and "loft" upstairs. Beautiful, big lot with Brick BBQ and patio area! This home is turn-key, move-in ready!!! |
| 258 West Providencia Avenue Burbank, CA 91502 | $519,000 | Active | F12067580CN | Price Change |
|
 | - Area: (80) Burbank
- Property Type: Residential Single Family
- Bedrooms: 3
- Bathrooms: 2.00
- Lot Size: 6,777
- Building/Living Area: 1,467
| Rooms: Family
Equipment: Dishwasher, Garbage Disposal |
|
| Remarks: Standard Sale!!! Pool Home!!! Updated 3 bedroom 2 bath. Home features updated kitchen with granite counter tops and new stainless steel appliances, wood flooring, new paint inside and out, new carpet. Detached garage. Large pool with grassy area and fruit trees. Please show and sell. |
| 4428 Wortser Avenue Studio City, CA 91604 | $649,000 | Active | F12086877CN | New Listing |
|
 | - Area: (73) Studio City
- Property Type: Residential Single Family
- Bedrooms: 3
- Bathrooms: 2.00
- Lot Size: 6,500
- Building/Living Area: 1,717
| Rooms: Center Hall, Family, Living
Equipment: |
|
| Remarks: Warm and inviting curb appeal on a quiet close-to-all street in prime Studio City! Art moderne touches meet traditional style and charm. This immaculately maintained and updated home was cared for by a loving long-term owner and features wood floors in most rooms, and fireplace in the spacious living room. Classic centerhall plan features 3 bedrooms and a family room/den opening to the granite kitchen with breakfast area. Master has dual closets with separate dressing area and views to the garden patio. Newer master bath features pedestal sink, clear shower door and glass block window filtering diffused light into this en suite space. Custom detailing includes mouldings, woodwork and vintage tile in home's main bath. Lushly landscaped yards include rear yard with outdoor dining patio and sparkling pool. An incredible value in a wonderful neighborhood that is both commuter canyon and studio close! Just minutes from local shops and restaurants. Ready to bring your toothbrush and move in! DIXIE CANYON EL! |
| 5034 Kelvin Avenue Woodland Hills, CA 91364 | $799,000 | Active | F12086698CN | New Listing |
|
 | - Area: (53) Woodland Hills
- Property Type: Residential Single Family
- Bedrooms: 3
- Bathrooms: 3.00
- Lot Size: 12,097
- Building/Living Area: 2,533
| Rooms: Bonus, Family, Living
Equipment: Attic Fan, Dishwasher, Garbage Disposal, Refrigerator, Built-Ins, Microwave, Range/Oven, Alarm System |
|
| Remarks: Stunning Pride of Ownership pool home South of Ventura Blvd in desirable VISTA DE ORO neighborhood among more expensive homes! 3BR + 3BATHS + large DEN + BONUS AREA (perfect as office). IMMACULATE and move-in condition. LIV.rm w brick gas-fireplace, exposed beam ceiling, dining area, opens to a gorgeous and private entertainers back yard w PATIO/BBQ/GRASSY areas and large well-maintained POOL. Spotless kitchen with solid wood cabinets, pull-outs, dbl oven, breakfast area. Master w walk-in closet, pristine bath w double-sink vanity, luxurious spatub and separate deluxe shower. Two more beautiful bedrooms share a pretty Jack & Jill full bath w double-sink vanity. Home has extra wide hall and doorways. Extra large & well-organized laundry/storage area next to attached 2-garage + RV-parking. Home has recessed lighting and fresh Berber carpet throughout. Satellite controlled sprinkler system prevents watering when it rains. 4 fruit bearing trees! Yes, Mrs Clean lives here! MUST SEE will not last! |
| 11311 Canton Drive Studio City, CA 91604 | $989,500 | Active | F12086762CN | New Listing |
|
 | - Area: (73) Studio City
- Property Type: Residential Single Family
- Bedrooms: 4
- Bathrooms: 3.00
- Lot Size: 8,446
- Building/Living Area: 2,931
| Rooms: Wine Cellar
Equipment: Dishwasher, Range/Oven |
|
| Remarks: Incredible 4 bdrm Private Pool Oasis on Whisper Quiet Cul-De-Sac! Spacious open layout with large living room with fireplace, seperate family room, dining area, and roomy kitchen. Gorgeous wood floors, skylight, tons of light! French doors from family room opens to private tropical pool with large entertaining patio and lush greenery! Master suite with fireplace, huge walk-in closet, updated bathrm w/spa tub! Large recreation rm w/closet and bathrm could be 4th bdrm. House is set up off the street and is very private with lovely fountains, patios, and greenery. A private paradise! This quiet part of Canton is away from Laurel Canyon. |
| 2802 WOODWARDIA DR LOS ANGELES, CA 90077 | $1,150,000 | Active | 12-609301 | Back On Market |
|
 | - Area: (4) Bel Air - Holmby Hills
- Property Type: Residential Single Family
- Bedrooms: 4
- Bathrooms: 2.50
- Lot Size: 3,500/OT
- Building/Living Area: 3,241/VN
| Rooms: Bar, Breakfast Area, Den, Dining Area, Living
Equipment: Alarm System, Dishwasher, Dryer, Range/Oven, Refrigerator, Washer |
|
| Remarks: Large beautiful Bel Air Glen home. 4 bedrooms plus a large den and 2.5 baths. The property is just a few feet from the club house, which has all of the amenities one can ask for: pool, gym, new TV room with kitchen, tennis courts, basketball court, and jungle gym for the kids. The home has a very open plan. Spacious living room with high ceilings and big windows. The family room with wet bar is attached to the kitchen, which gets great light coming from the backyard. This is a family home in a great area with access to amazing amenities! Make it yours before its gone! PROBATE SALE, COURT CONFIRMATION REQUIRED. USE PPA AND PAK-11 TO WRITE OFFER. |
| 4490 Poe Avenue Woodland Hills, CA 91364 | $1,165,000 | Active | F12063516CN | Price Change |
|
 | - Area: (53) Woodland Hills
- Property Type: Residential Single Family
- Bedrooms: 6
- Bathrooms: 4.00
- Lot Size: 17,450
- Building/Living Area: 3,783
| Rooms: Loft, Family, Living
Equipment: Ceiling Fan, Dishwasher, Garbage Disposal, Microwave, Range/Oven |
|
| Remarks: REDUCED! Approximately $200,000 in upgrades per seller! Fabulous South of the Blvd location with spectacular views and a wonderful usable yard! Double doors with leaded glass open to this immaculate 6 bedroom home updated throughout! A two story entry opens to the spacious living room with hardwood floors and custom wood fireplace! The remodeled kitchen has granite counters, refinished cabinets, stainless steel appliances and breakfast area! The kitchen opens to the oversized family room! The office has crown molding & hardwood floors. Many upgrades include smooth ceilings, new paint, newer wood laminate flooring, base boards, crown moldings, recessed lighting, ceiling fans, newer interior doors and newer windows. The oversized downstairs master suite has it's own entry and a private remodeled bathroom with marble, travertine and tile! The luxurious master suite has cathedral ceilings, a huge balcony with great views of Warner Center and gorgeous master bathroom with double sinks and walk-in closet. French doors open to spectacular grounds a newer concrete patio, huge grassy yard, pool, rose garden and fruit trees. Additionally there is a community pool, tennis courts and Basketball Ct. With very low HOA dues! |
| 3423 Alana Drive Sherman Oaks, CA 91403 | $1,200,000 | Active | F12087004CN | New Listing |
|
 | - Area: (72) Sherman Oaks
- Property Type: Residential Single Family
- Bedrooms: 3
- Bathrooms: 3.00
- Lot Size: 12,282
- Building/Living Area: 2,678
| Rooms:
Equipment: Dishwasher, Range/Oven |
|
| Remarks: Location Location Location. South of the Boulevard , Sherman Oaks Beautiful light and bright one story home . Great floorplan. Nice backyard and swimming pool with breathtaking 360 degree view. Large living room and dining room with three nice size bedrooms. Use your own taste and touch to update this fabulous piece of property. Easy to show. |
| 855 S HIGHLAND AVE LOS ANGELES, CA 90036 |  $1,279,000 $1,279,000 | Active | 12-598767 | Price Change |
|
 | - Area: (18) Hancock Park-Wilshire
- Property Type: Residential Single Family
- Bedrooms: 3
- Bathrooms: 3.50
- Lot Size: 10,776/AS
- Building/Living Area:
| Rooms: Basement, Cabana, Dining, Living, Patio Open
Equipment: Built-Ins, Cable, Ceiling Fan, Dishwasher, Dryer, Garbage Disposal, Hood Fan, Microwave, Range/Oven, Refrigerator, Washer |
|
| Remarks: Reduced! Charming French Country Storybook style home in Brookside area of Hancock Park. Update features in 2011, large corner lot, professionally landscaped yard, salt water heated pool and spa. Large living room, dining room with original 1926 detail, family room with French doors to pool. Newly updated chef's kitchen with stainless steel appliances, granite and custom cabinets. Batchelder fireplace, original detail and hardwood floors. Updated bathrooms. Home purchased in 2011 and upgraded baths and livingg space. 2 car garage and 2 additional off street parking. |
| 4403 Firmament Avenue Encino, CA 91436 | $1,390,000 | Active | F12086828CN | New Listing |
|
 | - Area: (62) Encino
- Property Type: Residential Single Family
- Bedrooms: 4
- Bathrooms: 4.00
- Lot Size: 12,603
- Building/Living Area: 3,502
| Rooms:
Equipment: Dishwasher, Dryer, Refrigerator, Washer, Range/Oven |
|
| Remarks: Romantic, storybook, 1937 estate oozes charm at every turn! 4 bedrooms, 4 baths, 4 fireplaces with french doors that open from several living spaces inviting you to the most amazing and private entertainers yard. Extensive use of brick and lush landscaping with pool, spa and outdoor bbq.Beautiful wide planked dark wood floors throughout most of the home. Large family room with wet-bar and skylite. Cook's kitchen w/high-end appliances and light-filled eating area. The master bedroom is a tranquil retreat with high wood beam ceilings and its own romantic fireplace. Several leaded glass windows demonstrate thespecial finishes in this unique and desireably located home. Must see to appreciate all it has to offer! |
| 222 N LUCERNE BLVD LOS ANGELES, CA 90004 |  $1,495,000 $1,495,000 | Active | 12-606799 | Price Change |
|
 | - Area: (18) Hancock Park-Wilshire
- Property Type: Residential Single Family
- Bedrooms: 5
- Bathrooms: 3.00
- Lot Size: 7,008/AS
- Building/Living Area: 3,345/AS
| Rooms: Dining, Living, Office, Patio Open
Equipment: Alarm System, Ceiling Fan, Dryer, Garbage Disposal, Range/Oven, Refrigerator, Washer |
|
| Remarks: Wonderful, remodeled, well maintained, light-filled spacious home. Living room w/ fireplace, beautiful hardwood floors & original wood molding, formal dining room. Large kitchen w/ center island, ample counter space and cabinets. Family room w/ brick fireplace . Laundry area w/ half bath. Master bedroom, dressing room, bath, office, guest room & bath downstairs. Three bedrooms, one bath upstairs. Patio, pool, & spa. Back gate leads to Larchmont Blvd. |
| 1100 New York Drive Altadena, CA 91001 | $1,590,000 | Active | F12072887CN | Price Change |
|
 | - Area: (85) Altadena
- Property Type: Residential Single Family
- Bedrooms: 5
- Bathrooms: 4.00
- Lot Size: 32,700
- Building/Living Area: 5,960
| Rooms: Den, Other, Art Studio, Basement, Center Hall, Family, Living, Sun
Equipment: Range/Oven |
|
| Remarks: In one of Altadena's finest neighborhoods sits this old-world charming 3 story Craftman Style gated estate*Set behind a wrought iron fenced circular driveway with electonic gates you enter thru an old-fashioned front porch to the stylish period style updated front door to a formal entry enhanced by a wonderful staircase*richly appointed with wainscotting, thick crown moldings, hardwood floors, and stately beamed ceilings*Formal living room with pocket doors*Formal dining room*original built-ins throughout*downstairs bedroom or den with fireplace*basement or future wine cellar*breakfast area off kitchen*high ceilings*A sun-room downstairs and sun balcony up*French doors lead to the porch/sunroom accented with hardwood flooring and runs the width of the house*The 3rd floor is runs almost the entire perimeter of the home and would be a great studio or retreat ( almost 1000 sq ft!)*Central air/heat*rear grounds feature a swimmers pool, pond ( just needs to get up and running-perfect for your KOI) and a bbq area* the 4 car detached garage will house all your toys*The parklike grounds are wonderful for entertaining* The butler is gone, but this F.S. Allen Craftsman retains all the charm of long ago - built in 1905 by renowned Architect, Robt. F Foss |
| 5524 TUXEDO TER LOS ANGELES, CA 90068 | $1,649,000 | Active | 12-612307 | New Listing |
|
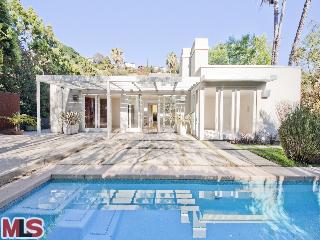 | - Area: (30) Hollywood Hills East
- Property Type: Residential Single Family
- Bedrooms: 3
- Bathrooms: 2.00
- Lot Size: 9,200/VN
- Building/Living Area: 2,240/VN
| Rooms: Breakfast Bar, Center Hall, Dining, Living, Office, Patio Covered, Patio Open
Equipment: Barbeque, Built-Ins, Cable, Dishwasher, Dryer, Freezer, Garbage Disposal, Hood Fan, Intercom, Phone System, Range/Oven, Refrigerator, Washer |
|
| Remarks: Tasteful and custom remodeled Mid-Century in the Los Feliz Oaks. Sunlit open volume floor plan with glass and great open scale everywhere. High tiered ceilings, custom limestone floors and the quintessential California indoor/outdoor flow. Private master suite w/corner walls of glass, opens to gardens & pool. Chef's kitchen with stainless appliances & an open breakfast bar to the dining room filled with light. Top end Viking, Sub-Zero, Meile, etc. Nicely scaled grassy backyard with total privacy, grill area, Swimmer's tiled pool, spa. Hollywood sign views. Gated courtyard entrance w/direct access two car garage. A very secluded & exciting resort like LA lifestyle. Cool. |
| 2727 11TH ST SANTA MONICA, CA 90405 | $1,750,000 | Active | 12-612319 | New Listing |
|
 | - Area: (14) Santa Monica
- Property Type: Residential Single Family
- Bedrooms: 3
- Bathrooms: 3.00
- Lot Size: 5,924/VN
- Building/Living Area: 2,279/VN
| Rooms: Breakfast Area, Dining Area, Family, Living, Office, Patio Open, Other
Equipment: Dishwasher, Dryer, Garbage Disposal, Hood Fan, Range/Oven, Refrigerator, Washer, Other |
|
| Remarks: This architecturally significant home was built by Sally Trout of Sally Trout Studios in 2000. Designed to withstand the test of time and an Ocean Park landmark you'll enjoy the form, function and amazingly landscaped grounds. Enter to find large open spaces, a formal living room w/ fireplace, a study & front bedroom en suite with European styled tiling. The arched wall divider delineates the space as it hugs the open kitchen featuring maple cabinets, blue stone counters and stainless appliances. The family room overlooks the pool and easily converts to the third bedroom or could be made into a downstairs master allowing the ultimate flexibility of living space. Ascend to the second floor master bedroom with custom built-ins which help create a minimalistic look with vaulted ceilings, a fire place and crisp well-appointed bathroom. The master bath has a soaking tub, dual sinks and heated floors. |
| 5127 FRANKLIN AVE LOS ANGELES, CA 90027 |  $1,895,000 $1,895,000 | Active | 12-607581 | Price Change |
|
 | - Area: (22) Los Feliz
- Property Type: Residential Single Family
- Bedrooms: 5
- Bathrooms: 4.50
- Lot Size: 17,500/AS
- Building/Living Area:
| Rooms: Breakfast, Den, Dining, Family, Library/Study, Office
Equipment: Built-Ins, Dishwasher, Dryer, Freezer, Garbage Disposal, Hood Fan, Range/Oven, Refrigerator, Washer |
|
| Remarks: Exciting news about this property! AGENTS, See private remarks.One of the most talked about homes of the year is now available and priced to sell! Walled and gated with entrances on two streets, this handsome Italianate style home has vast, flat lawns & oversized terraces with city views. The traditional layout is perfect for elegant family living. The living room is warm and inviting with a fireplace and french doors opening on to the sparkling pool. Seat the largest of families comfortably in the impressive dining room. For more relaxed family moments the updated kitchen opens on to a sunny breakfast room and there is a double-height media room nearby. Two oversized master suites have their own fireplaces and look out to city views. There are 3 additional bedrooms and maid's room. Now is your chance to have it all. |
| 7900 ELECTRA DR LOS ANGELES, CA 90046 | $1,995,000 | Active | 12-612165 | New Listing |
|
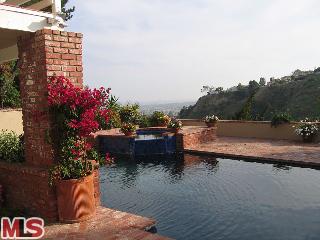 | - Area: (3) Sunset Strip - Hollywood Hills West
- Property Type: Residential Single Family
- Bedrooms: 4
- Bathrooms: 4.50
- Lot Size: 10,300/AS
- Building/Living Area: 2,464/AS
| Rooms: Dining, Family, Living, Patio Covered, Patio Open, Powder, Service Entrance
Equipment: Cable, Dishwasher, Dryer, Range/Oven, Refrigerator |
|
| Remarks: Recently renovated 2 story hollywood hills traditional has city, mountain and ocean views. Spectacular pool and outdoor space, perfect for entertaining. Hardwood floors, Black Granite counter tops, stainless steel appliances. 4 Beds and 4.5 baths. Dining room that opens to the outdoor entertainment areas. 2 car garage. |
| 12683 PROMONTORY RD LOS ANGELES, CA 90049 | $2,129,000 | Active | 12-612351 | New Listing |
|
 | - Area: (6) Brentwood
- Property Type: Residential Single Family
- Bedrooms: 4
- Bathrooms: 4.00
- Lot Size: 14,653/AS
- Building/Living Area: 4,900/OW
| Rooms: Breakfast Area, Breakfast Bar, Dining, Family, Gym, Library/Study, Patio Open, Powder
Equipment: Alarm System, Built-Ins, Cable, Ceiling Fan, Central Vacuum, Dishwasher, Garbage Disposal, Hood Fan, Range/Oven, Refrigerator, Trash Compactor |
|
| Remarks: NEW PRICE!! Dramatic style & luxury in this updated, pristine Brentwood villa at an incredible value! Golf course, mntn & city views in resort-like setting w/ 24HR GuardGated Security. Stunning 4-bed/4.5 bath home w/arch details on grand scale: floor-to-ceiling windows, soaring ceilings, handsome crown molding, rich hrdwd floors, sun & nat light. LvRm w/ nearly 20' ceilings, FP, bar & tall windows. Formal DR w/coffered clng & French doors w/ plntn shutters. FamRm w/ walls of full height windows, FP & Fr Dr leading to private yard w/ stone patio, grassy lawn, and gorgeous spa. Huge kit w/granite counters, island w/prep sink. 6-burner Viking cooktop + 2 ovens + Sub-Zero fridge. Luxe mstr suite w/ sitting area, FP & 2 walk-in closets + blcny w/ golf course views. 5 Star spa-like MBath incl. dual sinks, jet tub & enormous steam shower w/ bench, rain-can shower & body sprays. Includes add'l study/retreat & bdm ste w/ prvte stairs to office/gym or perfect for guests. 3 car garage. |
| 2668 ASTRAL DR LOS ANGELES, CA 90046 | $2,500,000 | Active | 12-612251 | New Listing |
|
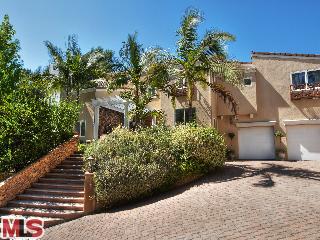 | - Area: (3) Sunset Strip - Hollywood Hills West
- Property Type: Residential Single Family
- Bedrooms: 4
- Bathrooms: 4.00
- Lot Size: 29,569/VN
- Building/Living Area: 3,946/VN
| Rooms: Breakfast Area, Breakfast Bar, Dining, Family, Living, Powder
Equipment: Alarm System, Barbeque, Dishwasher, Dryer, Freezer, Garbage Disposal, Hood Fan, Microwave, Range/Oven, Refrigerator |
|
| Remarks: Go through the gates of this private enclave in the Hollywood Hills to a private gated drive leading to this very special beautifully remodeled estate with fabulous all white decor and finishes that are magazine quality throughout on nearly 3/4 acre of lushly landscaped gardens.Stunning huge master suite and three other bedrooms and bathrooms, formal living room, formal dining room, family room, massive cook's eat in kitchen. Great indoor/outdoor flow to pool and built-in barbecue area. Detached guest house with gym, bedroom and bathroom.Absolutely perfect and private but only MINUTES from Sunset Strip and easy access to the valley. Not to be missed. |
| 3291 HUTTON DR BEVERLY HILLS, CA 90210 | $2,795,000 | Active | 12-612347 | New Listing |
|
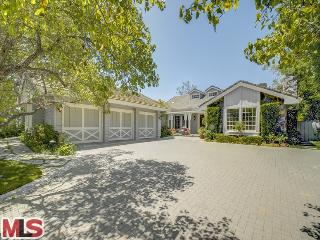 | - Area: (2) Beverly Hills Post Office
- Property Type: Residential Single Family
- Bedrooms: 4
- Bathrooms: 5.00
- Lot Size: 15,118/VN
- Building/Living Area: 4,706/OT
| Rooms: Bonus, Center Hall, Dining, Family, Living, Office, Patio Open, Powder, Wine Cellar
Equipment: Alarm System, Barbeque, Dishwasher, Garbage Disposal, Hood Fan, Range/Oven, Refrigerator, Other |
|
| Remarks: Arrive at this stunning single story Traditional home with elegance, driving through the private gate into the motor court. Elegant wood floors, crown moldings, high ceilings & recessed lighting welcome you throughout the house which includes a proper formal dining room able to accommodate a sizable dinner party, step-down living room, three fireplaces & a family room w/high beamed ceilings, a wet bar & a custom built, climate controlled wine cellar. The gourmet kitchen boasts a large center island, custom cabinetry, Miele & Thermador Professional SS appliances & Sub-Zero refrigerator. Over-sized master includes an adjoining retreat & master bath with double sinks, walk-in shower, deep soaking tub and three custom walk-in closets. Situated at the end of a serene cul-de-sac this 4 bedroom (could be 5), 5 bathroom home optimizes the lush 15,100+ sqft lot w/a sparkling Pebble Tec pool & spa, two professional SS outdoor bbqs & plenty of patio space for entertaining friends & family. |
| 1441 ORIOLE DR LOS ANGELES, CA 90069 | $2,995,000 | Active | 12-612095 | New Listing |
|
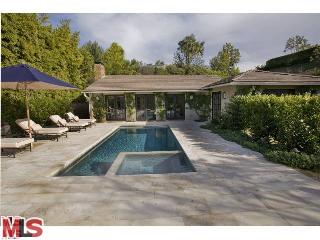 | - Area: (3) Sunset Strip - Hollywood Hills West
- Property Type: Residential Single Family
- Bedrooms: 2
- Bathrooms: 2.00
- Lot Size: 8,350/AS
- Building/Living Area:
| Rooms: Den, Dining Area, Living, Office
Equipment: Dishwasher, Dryer, Garbage Disposal, Range/Oven, Refrigerator, Washer |
|
| Remarks: Located in a prime neighborhood of the Bird Streets stands this meticulously restored home with privacy & wonderful views. A gated motor court leads you to the front door & as you enter you'll find hwdwd floors thruout most of the house + an amazing attention to detail. There is a den which leads to a spacious living space with vaulted ceilings, built-in cabinetry surrounding a fireplace & French doors which open to an amazing yard. The master suite also features vaulted ceilings, French doors to the yard and a sumptous master bath. The guest room has a fireplace & a new designer bath. The kitchen is also new w/high end materials thruout + another fireplace. The garage has been converted to a fantastic family room/office space. The private grounds feature a new ozone pool & spa, viewing deck & grassy hidden garden. This is a gem. |
| 164 N HAMEL DR BEVERLY HILLS, CA 90211 | $3,195,000 | Active | 12-612335 | New Listing |
|
 | - Area: (1) Beverly Hills
- Property Type: Residential Single Family
- Bedrooms: 4
- Bathrooms: 5.50
- Lot Size: 6,498/AS
- Building/Living Area: /AS
| Rooms: Den, Dining, Family, Living
Equipment: Alarm System, Dishwasher, Dryer, Freezer, Garbage Disposal, Range/Oven, Refrigerator, Washer |
|
| Remarks: Gorgeous newly constructed Santa Barbara Mission style estate in the heart of Beverly Hills. Approx. 4,000sf, 4 beds, 5.5 spa-like baths + bonus room. Perfect for family life & entertaining, gourmet chef's kit with top of the line SS appliances & custom cabinetry. Alluring loggia, resort style pool/spa, perfectly matured landscaped grounds. A divine home marks the latest in a line of amazing LA properties that were created, inspired, designed & constructed by the famed Atia Group. |
| 8233 Roxbury RD LOS ANGELES, CA 90069 |  $3,695,000 $3,695,000 | Active | 12-587779 | Price Change |
|
 | - Area: (3) Sunset Strip - Hollywood Hills West
- Property Type: Residential Single Family
- Bedrooms: 4
- Bathrooms: 5.00
- Lot Size: 5,728/AS
- Building/Living Area: 6,448/OW
| Rooms: Bar, Bonus, Breakfast, Dining, Family, Gym, Living, Office, Pantry, Patio Covered, Patio Open
Equipment: Alarm System, Barbeque, Cable, Dishwasher, Dryer, Freezer, Garbage Disposal, Hood Fan, Intercom, Microwave, Phone System, Range/Oven, Refrigerator, Trash Compactor, Washer |
|
| Remarks: Panoramic city view one of a kind, private and gated, Mediterranean Villa eloquently perched above the famed Sunset Strip. Owner spared no expense during the remodel! This European style villa offers a grand formal living room with fireplace, impressive formal dining room, spectacular chef's kitchen with top of the line appliances, separate breakfast area with French doors leading to the picturesque courtyard with fireplace. Upstairs you will find the stunning master suite complete with sitting area, fireplace & veranda overlooking the charming courtyard, plus two additional bedrooms & a media room. Lower level features a spacious family room with fireplace, direct access to pool, office & gym. Additional highlights include an elaborate security system, surround sound throughout, smart house, designer appointed bathrooms, several verandas, 4 car garage, gorgeous pool with waterfall, spa and much, much more. Perfect gated compound for the celebrity client! |
| 13360 JAVA DR BEVERLY HILLS, CA 90210 | $3,950,000 | Active | 11-566269 | Extended |
|
 | - Area: (2) Beverly Hills Post Office
- Property Type: Residential Single Family
- Bedrooms: 4
- Bathrooms: 4.00
- Lot Size: 57,930/AS
- Building/Living Area: 4,589/VN
| Rooms: Breakfast Bar, Dining Area, Living
Equipment: Alarm System, Built-Ins, Cable, Dishwasher, Dryer, Garbage Disposal, Range/Oven, Refrigerator, Washer |
|
| Remarks: Celebrity property perched at the end of a private cul-de-sac promontory. Set behind gates w/ a circular motor court & quiet walkway w/fountains. Two story entry is dramatic & yet informal as it opens to an inviting contemporary setting behind walls of glass. The stairway makes a bold architectural statement. Living room features fireplace & french doors that lead to pool & spa. The house is equipped w/a spacious sun-drenched eat in-kitchen that opens to romantic dining area. Master suite w/huge bathroom overlooks tranquil views. There are guest rooms & maids. The top floor is a media mecca-10 foot custom built-in bar, recording studio/or gym & custom designed TV/screening room. Hidden & above it all w/sweeping awesome city & oceans views. This is the perfect LA 90210 retreat. It doesn't get much better than this!!! |
| 14340 W SUNSET BLVD PACIFIC PALISADES, CA 90272 |  $4,795,000 $4,795,000 | Active | 12-596225 | Price Change |
|
 | - Area: (15) Pacific Palisades
- Property Type: Residential Single Family
- Bedrooms: 5
- Bathrooms: 4.50
- Lot Size: 44,431/AS
- Building/Living Area: 4,841/AS
| Rooms: Bar, Breakfast Area, Den, Dining, Living, Patio Enclosed, Patio Open, Powder, Service Entrance
Equipment: Barbeque, Built-Ins, Dishwasher, Range/Oven, Refrigerator |
|
| Remarks: Incredible New Price! Retreat to your private paradise on over one flat acre & located on the highly coveted Rustic Lane in Pacific Palisades. Enter through a hand carved gate to the sprawling grounds lush w/ streams, rock waterfalls, pool/spa, & outdoor BBQ. This rambling custom one story ranch house with expansive entertaining patios allows for the indoor /outdoor lifestyle so loved in Southern California. The home consists of 5 bds/4.5 baths + large game room that are divided between two wings w/ a tremendous amount of privacy. This property is on the market for the first time in over 40 years. Don't miss seeing this rare property nestled within redwoods, sycamores, and an incredible oak tree. Zoned for horses & accessible to riding trails. Adjacent parcel (approx. 2 acres) also available. It is truly one of a kind. |
| 912 OXFORD WAY BEVERLY HILLS, CA 90210 |  $4,995,000 $4,995,000 | Active | 12-588019 | Back On Market |
|
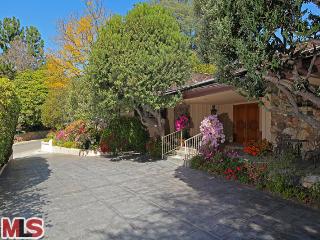 | - Area: (1) Beverly Hills
- Property Type: Residential Single Family
- Bedrooms: 5
- Bathrooms: 5.50
- Lot Size: 20,640/AS
- Building/Living Area: 4,534/AS
| Rooms: Bar, Breakfast Area, Dining, Living, Patio Covered, Powder
Equipment: Antenna, Built-Ins, Cable, Dishwasher, Dryer, Freezer, Garbage Disposal, Hood Fan, Range/Oven, Satellite, Washer |
|
| Remarks: Exquisite Cliff May Home in one of Beverly Hills most prestigious locations. Impeccably maintained, this beautiful single-story home features a wonderful floor plan with spacious rooms, beautiful parquet floors, crown moldings and large windows that illuminate the interior and open to a private yard with a peaceful veranda, pool and poolside bar. The living room, equipped with a wet bar, fireplace and 35 millimeter projection room flows into an elegant dining room that is perfect for entertaining. The spacious kitchen contains a subzero refrigerator, abundant cabinetry and a breakfast nook that connects to a maid's suite, laundry room and 2 car garage. This is truly a gracious and comfortable home. |
| 1575 ALEXIS PL BEVERLY HILLS, CA 90210 |  $5,495,000 $5,495,000 | Active | 12-602511 | Price Correction |
|
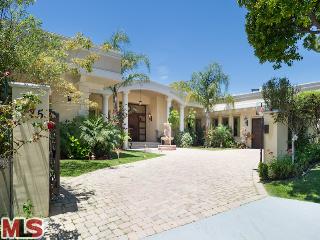 | - Area: (1) Beverly Hills
- Property Type: Residential Single Family
- Bedrooms: 4
- Bathrooms: 5.00
- Lot Size: 21,038/AS
- Building/Living Area: 5,650/AS
| Rooms: Breakfast Area, Center Hall, Dining, Family, Living, Patio Covered, Patio Open, Powder, Service Entrance
Equipment: Barbeque, Built-Ins, Dishwasher, Garbage Disposal, Range/Oven, Refrigerator |
|
| Remarks: Come see this dramatic 1-story gated Mediterranean, with striking views of the city and the ocean. Located in a Cul-de-sac, this home has over 5600 square foot of living space, with exquisite details throughout. A grand Formal living room with a fireplace & walls of glass looking out to pool, waterfall & one of the largest out-door entertaining decks in Trousdale today. A stately formal dining room can comfortably accommodate large dinner parties. 2 powder rooms. Chef's dream kitchen, with large center island, custom cabinetry & breakfast area, is adjacent to the family room with a 2nd fireplace and a fantastic view. Coffered ceilings, crown and base moldings, just superb workmanship throughout this magnificent home. Oversized Master wing, with sitting area and walls of glass. Master bath has spa tub and an oversized steam shower. This property is truly one of its kind, with sparkling pool, spa, custom waterfall, BBQ station & an out-door bar. Not to forget Views, Views & more Views! |
| 8954 ST IVES DR LOS ANGELES, CA 90069 |  $5,495,000 $5,495,000 | Active | 12-606495 | Price Change |
|
 | - Area: (3) Sunset Strip - Hollywood Hills West
- Property Type: Residential Single Family
- Bedrooms: 5
- Bathrooms: 6.00
- Lot Size: 12,230/OT
- Building/Living Area: 4,600/OW
| Rooms: Bonus, Breakfast Area, Den, Dining Area, Living, Media, Powder, Projection, Service Entrance
Equipment: Cable, Dishwasher, Dryer, Freezer, Garbage Disposal, Hood Fan, Intercom, Network Wire, Range/Oven, Refrigerator, Washer |
|
| Remarks: WOW ! A GATED RESORT COMPOUND NORTH OF SUNSET.. MAIN HOUSE HAS CITY VIEWS AND SEXY POOL. THE DETACHED GUEST HOUSE HAS ITS OWN PRIVATE POOL SITED ON TWO LEGAL LOTS WITH 2 SEPERATE ENTRANCES.( GUEST HOUSE HAS ITS OWN SEPERATE GATED DRIVEWAY ACCESSED OFF ANOTHER STREET ) RECENTLY REMODELED WITH FINEST FINISHES AND FIXTURES OPEN KITCHEN WITH STATE OF THE ART APPLIANCES. MEDIA ROOM AND DETACHED MAIDS ROOM..THIS HOME FEELS LIKE YOU ARE LIVING ON VACATION ABOVE THE CITY |
Broker/Agent does not guarantee the accuracy of the square footage, lot size or other information concerning the conditions or features of the property provided by the seller or obtained from Public Records or other sources. Buyer is advised to independently verify the accuracy of all information through personal inspection and with appropriate professionals. Copyright © 2012 by Combined L.A./Westside MLS, Inc. Information deemed reliable but not guaranteed. This email was sent by Greg Bender DRE# 01725209 (GregBenderLA@Gmail.com).
To unsubscribe, please click here.










 $1,279,000
$1,279,000






















