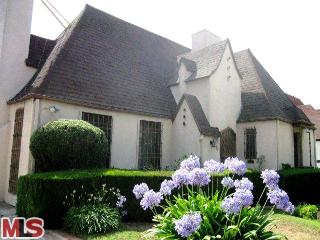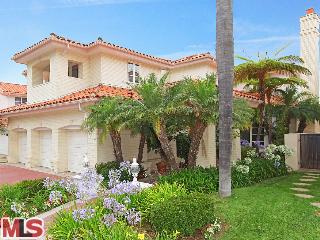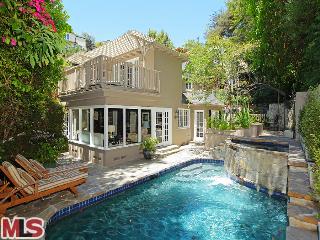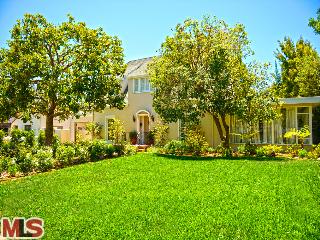| Your Agent Contact Information |
| | Agent Name: | Greg Bender | | Agent Phone: | 323-868-6040 | | Agent Fax: | | | E-mail Address: | GregBenderLA@Gmail.com | | Website: | http://GregBenderLA.com | |
|
Saved Search: "POOL HOMES" has returned the following listings:
| 132 N LAUREL AVE LOS ANGELES, CA 90048 | $995,000 | Active | 12-613999 | Active |
|
 | - Area: (19) Beverly Center-Miracle Mile
- Property Type: Residential Single Family
- Bedrooms: 3
- Bathrooms: 1.75
- Lot Size: 6,537/AS
- Building/Living Area: 1,866/AS
| Rooms: Dining, Living, Patio Open, Other
Equipment: Dishwasher, Range/Oven, Refrigerator, Other |
|
| Remarks: 3Br 1.75Ba plus office English cottage in BeverlyGrove. Living room has High ceilings and gleaming wooden floors. Entry hall, Large formal Dining room, updated kitchen with maple-colored cabinets & granite counters and spacious and bright Breakfast room. Sparkling pool for a hot endless summer of enjoyment. Near the Grove, CBS, trendy restaurants, Cedars Sinai and Hancock Park School. Hurry, won't last…. Agents, please read private remarks. |
| 12012 OTSEGO ST VALLEY VILLAGE, CA 91607 | $995,000 | Active | 12-614163 | Active |
|
 | - Area: (75) Valley Village
- Property Type: Residential Single Family
- Bedrooms: 3
- Bathrooms: 3.00
- Lot Size: 10,124/AS
- Building/Living Area: 2,295/OT
| Rooms: Breakfast Bar, Den, Dining, Living, Patio Open, Powder
Equipment: Cable, Ceiling Fan, Dishwasher, Garbage Disposal, Hood Fan, Range/Oven, Refrigerator |
|
| Remarks: Call it charming, romantic, inviting...this traditional home exudes warmth and comfort the moment you walk in the door. Hardwood floors through most rooms, 2 fireplaces, a cooks kitchen with Viking appliances and marble counter tops, notice the details throughout. Enjoy the sprawling yard...croquet anyone?...inviting pool & spa, and patios for outdoor dining. Here it is, right in the heart of the best Valley Village neighborhood. Talk to the neighbors, they love it here...upscale, yet unpretentious, a real community. Walk to Colfax Charter Elementary School, join in on the 4th of July parade, welcome home. |
| 22212 Dardenne Street Calabasas, CA 91302 | $1,034,900 | Active | F12062179CN | Back On Market |
|
 | - Area: (89) Calabasas
- Property Type: Residential Single Family
- Bedrooms: 4
- Bathrooms: 5.00
- Lot Size: 15,429
- Building/Living Area: 3,203
| Rooms: Living, Breakfast Bar
Equipment: Dishwasher, Garbage Disposal, Built-Ins, Microwave, Hood Fan |
|
| Remarks: This stunning entertainers estate is located in the exquisite Calabasas neighborhood of Mulholland Heights. Lush landscaping. The grand foyer opens to the first level with a very private Master suite and a sweeping staircase that leads to the second floors main living space. 2,728 sq ft of spectacular living space with a warm two tone designer paint scheme. The elegant formal living room is bathed in natural light. Kitchen with self-cleaning double oven, gas cook-top with vented exhaust hood, double bull nosed granite counters, handy breakfast bar, walk-in pantry, built-in wine cooler, oak hardwood floors, convenient breakfast nook. Formal dining area. Family room is graced by a brick fireplace with raised hearth, French doors that lead to the spectacular backyard, and wet-bar. The expansive, and romantic second Master Suite offers a view of the valley with its sparkling city lights, large walk-in closet, dual vanity, separate make-up vanity, tiled bath and glass enclosed shower.Total 4 bedrooms each with a private bathroom. Backyard?s breathtaking panoramic views, sparkling pool, redwood patio deck, gazebo, built-in BBQ. BONUS: A 475 sq ft tiled pool house with bathroom, kitchenette and patio, is perfect for guests, an office, or perhaps an art studio. |
| 1027 ALVIRA ST LOS ANGELES, CA 90035 | $1,479,000 | Active | 12-614145 | Active |
|
 | - Area: (19) Beverly Center-Miracle Mile
- Property Type: Residential Single Family
- Bedrooms: 3
- Bathrooms: 3.50
- Lot Size: 6,853/VN
- Building/Living Area: 2,184/VN
| Rooms: Breakfast Area, Center Hall, Dining, Living, Pantry, Patio Covered, Patio Open, Powder
Equipment: Alarm System, Built-Ins, Dishwasher, Dryer, Garbage Disposal, Range/Oven, Refrigerator, Washer |
|
| Remarks: Exceptionally remodeled Spanish home in highly coveted South Carthay. New from top to bottom this stunning home is the perfect combination of original charm & modern improvements. An elegant foyer leads into a spacious living room featuring gorgeous hardwood floors, stained glass windows, custom built-ins, grand new fireplace, beamed ceiling & windows opening to the patio. The formal dining room with walls of windows overlooks the patio. The gourmet kitchen is huge & equipped w/a large breakfast area, all new Viking appliances, Caesarstone countertops, hardwood floors, decorative ceilings & streaming sunlight throughout. Each of the generous ensuite bedrooms boasts well-appointed baths w/Carrera marble floors & counters. The expansive master bedroom opens to the grassy yard & pool & offers a large walk-in closet & luxurious bath w/claw foot tub. The freshly landscaped yard & pool area is incredible for entertaining.Take advantage of the two-car garage & create an oversized guest house |
| 9936 BEVERLY GROVE DR BEVERLY HILLS, CA 90210 | $1,998,000 | Active | 12-613963 | Active |
|
 | - Area: (2) Beverly Hills Post Office
- Property Type: Residential Single Family
- Bedrooms: 4
- Bathrooms: 4.00
- Lot Size: 10,438/AS
- Building/Living Area: 3,053/VN
| Rooms: Breakfast, Den, Dining Area, Living, Office
Equipment: Alarm System, Built-Ins, Dishwasher, Dryer, Garbage Disposal, Hood Fan, Microwave, Network Wire, Range/Oven, Refrigerator, Washer, Other |
|
| Remarks: Gated, private Mid-Century home with sleek, open floor plan. Totally remodeled in 2011. Eagle sliding door throughout. Fireplace in both living room and master bedroom. Stainless steel appliance and Calcatta counters in kitchen and bathrooms. Cement floors in living, dining area, kitchen and den. Reverse Osmosis water system through entire house. Saltwater pool. Detached room/office wired for flatscreen. City and Ocean views. |
| 12695 PROMONTORY RD LOS ANGELES, CA 90049 | $2,198,000 | Active | 12-613951 | Active |
|
 | - Area: (6) Brentwood
- Property Type: Residential Single Family
- Bedrooms: 4
- Bathrooms: 4.75
- Lot Size: 8,000/OT
- Building/Living Area: 4,704/AS
| Rooms: Bar, Breakfast Area, Breakfast Bar, Center Hall, Dining, Dining Area, Family, Living, Pantry, Patio Open, Powder
Equipment: Alarm System, Barbeque, Built-Ins, Cable, Ceiling Fan, Central Vacuum, Dishwasher, Freezer, Garbage Disposal, Range/Oven, Refrigerator |
|
| Remarks: *24HR GuardGated SECURITY * New X, 1st time on market! * In absolutely pristine, exceptional condition this dramatic, bright 4700sqft home with 4BR's, 4.75BA is filled w/ sunlight, high ceilings, beautiful windows, a fabulous floorplan & a warm inviting ambience * Stately curb appeal w/a stone facade & courtyard entry * Entertainers Living Room & large Formal Dining Room * Huge center island Kitchen includes granite counters, new oven, Sub-zero refrig, breakfast area & large adjacent Family Room all overlooking a lovely backyard setting w/ gorgeous gardens, entertainers veranda, BBQ area & tranquil treetop views * 3 huge upstairs bedroom suites include private baths & walk-in closets plus 1 large bedroom suite down * Excellent Master w/sitting area & luxurious bath, 2 oversized walk-in closets & dual amenities * 3-car direct entry garage * Newly painted and re-carpeted this sensational home is in move-in condition and priced to sell now. |
| 1610 N KINGS RD LOS ANGELES, CA 90069 | $2,395,000 | Active | 12-613949 | Active |
|
 | - Area: (3) Sunset Strip - Hollywood Hills West
- Property Type: Residential Single Family
- Bedrooms: 3
- Bathrooms: 3.50
- Lot Size: 4,844/AS
- Building/Living Area: 3,085/VN
| Rooms: Den, Dining Area, Library/Study, Living
Equipment: Built-Ins, Dishwasher, Refrigerator |
|
| Remarks: Stylish French Normandy home with celebrity pedigree reimagined. This gated retreat features 3 bds, 3.5 ba, wood paneled library, pool/spa, & lush landscaping throughout. Calcutta marble counters-tops & striking custom cabinetry highlight a spacious gourmet kitchen. Built-in bookshelves, cabinets, & fireplace add to the dramatic dining room. Master suite with adj. office/sitting area, vaulted beamed-ceilings, dressing area w/ 2 closets. French doors open to outdoor deck w/city views. Other details incl. coffered ceilings, framed moldings, & ebony-hardwood floors. A prime Hollywood Hills jewel minutes to L.A.'s best awaits! |
| 617 N REXFORD DR BEVERLY HILLS, CA 90210 | $3,895,000 | Active | 12-614047 | Active |
|
 | - Area: (1) Beverly Hills
- Property Type: Residential Single Family
- Bedrooms: 5
- Bathrooms: 4.50
- Lot Size: 13,685/AS
- Building/Living Area: 3,307/AS
| Rooms: Breakfast Area, Dining, Family, Library/Study, Living, Office, Patio Covered, Service Entrance, Other
Equipment: Dishwasher, Dryer, Garbage Disposal, Hood Fan, Microwave, Range/Oven, Refrigerator, Washer |
|
| Remarks: Magical 1923 Country French steeped with romance and history in the prestigious BH Flats. First time on the market! This classic and graceful beauty was previously owned by Marilyn Monroe's famed agent and companion, Johnny Hyde, during the years he managed her. Crowned by a magnificent magnolia tree and bordered by fragrant gardens, this peaceful sanctuary evokes the halcyon days of the golden era of Beverly Hills. Enter to an inviting and spacious living room w/ brick fireplace, paneled dining room, charming kitchen w/ SS appliances & breakfast area, lovely office, fantastic library/family room w/ checkered Terrazzo floors, hardwoods, separate master off glass walled hallway, plus an additional bedroom and French doors throughout. Upstairs has three bedrooms--two of them en-suite w/ darling vintage baths. Sexy oval pool, lush new lawns & landscaping, pool room and newer systems. Lovingly cared for with fresh paint, carpet and upgrades throughout. Ready for your designer vision. |
Broker/Agent does not guarantee the accuracy of the square footage, lot size or other information concerning the conditions or features of the property provided by the seller or obtained from Public Records or other sources. Buyer is advised to independently verify the accuracy of all information through personal inspection and with appropriate professionals. Copyright © 2012 by Combined L.A./Westside MLS, Inc. Information deemed reliable but not guaranteed. This email was sent by Greg Bender DRE# 01725209 (GregBenderLA@Gmail.com).
To unsubscribe, please click here.














