| Your Agent Contact Information |
| | Agent Name: | Greg Bender | | Agent Phone: | 323-868-6040 | | Agent Fax: | | | E-mail Address: | GregBenderLA@Gmail.com | | Website: | http://GregBenderLA.com | |
|
Saved Search: "POOL HOMES" has returned the following listings:
| 258 West Providencia Avenue Burbank, CA 91502 | $519,000 | Active | F12067580CN | Back On Market |
|
 | - Area: (80) Burbank
- Property Type: Residential Single Family
- Bedrooms: 3
- Bathrooms: 2.00
- Lot Size: 6,777
- Building/Living Area: 1,467
| Rooms: Family
Equipment: Dishwasher, Garbage Disposal |
|
| Remarks: Standard Sale!!! Pool Home!!! Updated 3 bedroom 2 bath. Home features updated kitchen with granite counter tops and new stainless steel appliances, wood flooring, new paint inside and out, new carpet. Detached garage. Large pool with grassy area and fruit trees. Please show and sell. |
| 1723 El Rito Glendale, CA 91208 | $760,000 | Active | 12165951IT | Back On Market |
|
 | - Area: (1655) Glendale-Rossmoyne & Verdugo Woodlands
- Property Type: Residential Single Family
- Bedrooms: 3
- Bathrooms: 3.00
- Lot Size: 9,321
- Building/Living Area: 1,999
| Rooms:
Equipment: |
|
| Remarks: Regular Sale! Located in the Verdugo Woodlands, this beautiful home features light filled rooms with a Great floor plan. The welcoming foyer leads to a large, sunny living room with fireplace, built-in bookcase, bay window and lush views. Continuing the flow is the large formal dining room. The kitchen is spacious, bright it opens to a charming family room. A master bedroom suite with full bath, two more bedrooms, another full bath,the powder room completes the layout of the house. The spacious backyard features a patio leading out to a beautifully landscaped, grassy yard with an outdoor fireplace and shaded by fruit trees. A second, gated yard offers a tranquil space for relaxing, as well as a refreshing pool and spa. There is also an office/pool room located behind the garage with direct access to the pool. This delightful home is located in close proximity to nearby parks, restaurants and shopping. |
| 3754 Green Gables Drive Tarzana, CA 91356 | $849,900 | Active | F12090892CN | New Listing |
|
 | - Area: (60) Tarzana
- Property Type: Residential Single Family
- Bedrooms: 5
- Bathrooms: 4.00
- Lot Size: 21,290
- Building/Living Area: 3,223
| Rooms: Other
Equipment: Refrigerator |
|
| Remarks: Great value for this desirable Braemar model with a canyon View! Popular floorplan with high soaring ceilings in the spacious living room, formal dining room, large family room, 4 BRs, 2 BAs upstairs and 1 BR, 1.5 BAs down. Private yard with a black bottom pool and a spa, a grassy area and a tranquil view of the mountains and a canyon! Home is tenant occupied and needs TLC but is priced accordingly. Located on a cul de sac street in a popular, pride of the ownership neighborhood, up in the hills of Tarzana! NOT a Short Sale or an REO, just a traditional sale!!! |
| 2212 Navy Street Santa Monica, CA 90405 | $949,000 | Active | K12090758MR | New Listing |
|
 | - Area: (14) Santa Monica
- Property Type: Residential Single Family
- Bedrooms: 3
- Bathrooms: 2.00
- Lot Size: 7,395
- Building/Living Area: 1,304
| Rooms:
Equipment: Dishwasher, Garbage Disposal, Microwave, Range/Oven |
|
| Remarks: **STANDARD SALE** Charming 3 Bedroom ~ 2 bath POOL home that has been completely refurbished...Kitchen has beautiful NEW ESPRESSO SHAKER CABINETS, NEW GOLDEN LEAF GRANITE AND STAINLESS STEEL APPLIANCES. NEW FLOORING TO COMPLIMENT THE EXISTING WOOD FLOORS. INTERIOR HAS BEEN COMPLETELY RE-PAINTED. Conveniently located close to restaurants, museum, dogpark, airport and college!! This home is turn-key...move-in ready...the only think missing is YOU!! |
| 6927 KENTWOOD CT LOS ANGELES, CA 90045 |  $975,000 $975,000 | Active | 12-600987 | Price Change |
|
 | - Area: (29) Westchester
- Property Type: Residential Single Family
- Bedrooms: 4
- Bathrooms: 2.75
- Lot Size: 7,574/VN
- Building/Living Area: 2,478/VN
| Rooms: Breakfast Bar, Dining, Family, Living, Patio Covered
Equipment: Built-Ins, Dishwasher, Dryer, Freezer, Range/Oven, Refrigerator, Washer |
|
| Remarks: Remodeled kitchen with granite counters, custom cabinets, custom stemware rack and stainless steel appliances (Kitchen Aid). Double wall oven and 2 drawer dishwasher. Peninsula bar seats 4 for casual meals. Kitchen opens to formal dining room. On the other side, kitchen opens to family room, with wood burning fireplace.Downstairs bedroom and bathroom, with walk in shower stall with bench.Master suite has fireplace and remodeled bathroom, with quartz (Caesarstone) counters, travertine floor, custom cabinets, towel rack, walk in shower stall with frameless door and bench. New windows and vents. Separate commode compartment. 2 closets, one of which is a walk-in.One of the upstairs bedrooms has a balcony.Attached 3 car garage. Tankless water heater.Covered lap pool and spa. Covered patio for year round barbecuing. Grassy side yard for dogs |
| 132 N LAUREL AVE LOS ANGELES, CA 90048 | $995,000 | Active | 12-613999 | New Listing |
|
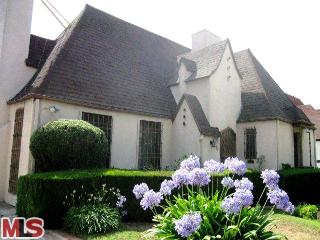 | - Area: (19) Beverly Center-Miracle Mile
- Property Type: Residential Single Family
- Bedrooms: 3
- Bathrooms: 1.75
- Lot Size: 6,537/AS
- Building/Living Area: 1,866/AS
| Rooms: Dining, Living, Patio Open, Other
Equipment: Dishwasher, Range/Oven, Refrigerator, Other |
|
| Remarks: 3Br 1.75Ba plus office English cottage in BeverlyGrove. Living room has High ceilings and gleaming wooden floors. Entry hall, Large formal Dining room, updated kitchen with maple-colored cabinets & granite counters and spacious and bright Breakfast room. Sparkling pool for a hot endless summer of enjoyment. Near the Grove, CBS, trendy restaurants, Cedars Sinai and Hancock Park School. Hurry, won't last…. Agents, please read private remarks. |
| 11583 Dona Evita Drive Studio City, CA 91604 | $1,094,500 | Active | F12081029CN | Back On Market |
|
 | - Area: (73) Studio City
- Property Type: Residential Single Family
- Bedrooms: 3
- Bathrooms: 3.00
- Lot Size: 9,027
- Building/Living Area: 2,252
| Rooms: Breakfast Bar
Equipment: Dishwasher, Refrigerator, Built-Ins |
|
| Remarks: Bright and Serene 3 Bedroom & 2 1/2 Baths Contemporary Pool Home with Grassy Yard and Views! Gorgeous granite kitchen with stainless steel appliances, island, Sub-Zero refrigerator, double oven, and Viking stove-top. Kitchen opens to family room with fireplace. Newer windows, wood floors, recessed lighting. Formal dining room, large living rm w/fireplace overlooking sparkling pool and spa! Master suite w/walk-in closet. Private back yard with large entertaining patio, fabulous pool, and large grassy area and views. |
| 469 S HAMEL RD LOS ANGELES, CA 90048 |  $1,299,000 $1,299,000 | Active | 12-577859 | Price Change |
|
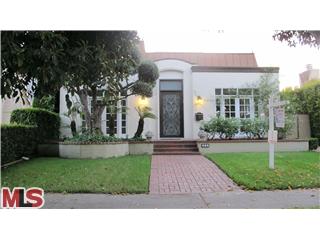 | - Area: (19) Beverly Center-Miracle Mile
- Property Type: Residential Single Family
- Bedrooms: 3
- Bathrooms: 2.50
- Lot Size: 6,500/OT
- Building/Living Area: 2,032/VN
| Rooms: Breakfast Area, Breakfast Bar, Dining Area, Family, Living, Patio Open, Powder
Equipment: Alarm System, Dishwasher, Garbage Disposal, Range/Oven, Refrigerator |
|
| Remarks: ***JUST REDUCED*** This Charming classic French house is situated between "Rodeo drive", "Beverly Center" and the "Restaurant Row". Newly remodeled soft contemporary interior. This jewel of the neighborhood, with 3 bedrooms and 2.5 baths is entertainer's delight with an open floor plan, ideal for today's living. Terrific Living room with high ceilings and fire place, integrated with Dining room, Family room and the Kitchen with beautiful Marble Flooring and recessed lighting throughout. Spacious master suite with fire place and sitting area. Private swimming pool with solar heating and patio. Also includes***alarm system, ***security cameras throughout. Guest house in the back and updated kitchen appliances. |
| 5140 SOLLIDEN LN LA CANADA/FLINTRIDGE, CA 91011 |  $1,375,000 $1,375,000 | Active | 12-604507 | Price Change |
|
 | - Area: (84) La Canada Flintridge
- Property Type: Residential Single Family
- Bedrooms: 4
- Bathrooms: 2.00
- Lot Size: 15,835/OW
- Building/Living Area: 2,518/VN
| Rooms: Dining, Family, Living, Office
Equipment: Built-Ins, Ceiling Fan, Dishwasher, Microwave, Range/Oven, Refrigerator |
|
| Remarks: Nestled in the hills of La Canada on a quiet cul-de-sac, this beautiful traditional home is on a magnificent private lane with an exclusive direct trail entrance to Palm Crest Elementary! Ample and well conceived, this one story 4 bed/2.5 bath floor plan exudes character with formal living with open beam ceilings, hardwood floors and picture windows leading to spacious yard views. Dining room with focal large stone fireplace, remodeled kitchen with custom cherrywood cabinetry, granite counters and stainless appliances. Adjacent family room and laundry room complete the west wing of this home. A huge livingroom is open and airy in design and opens to a large backyard which was built to entertain! Recently built, an all rock pool with focal waterfall & spa tub! Fourth bedroom may used as office/den.Additional features in the backyard include a large outside cooking area with large built-in grill to BBQ, a bonus bathroom, and detached 2 car garage.Title shows 3/2, buyer to verify all info |
| 5653 Bramblewood Road La Canada Flintridge, CA 91011 | $1,375,000 | Active | F12065586CN | Price Change |
|
 | - Area: (84) La Canada Flintridge
- Property Type: Residential Single Family
- Bedrooms: 5
- Bathrooms: 3.00
- Lot Size: 16,498
- Building/Living Area: 3,076
| Rooms:
Equipment: Hood Fan |
|
| Remarks: This beautiful home on a large lot is nestled in the foothills of one of the most desired areas in the Los Angeles region sits on a large 12,360 Sq. Ft. lot.It is very private yet convenient to all the advantages of metropolitan life.La Canada school district is known for outstanding schools. The same can be said for the areas many private schools. Seller is a real estate broker.The expansive back yard has two great seating areas, one by the pool and the other more private in the side yard. There is plenty of room for the kids and parents to play,swim,have their friends over and enjoy the covered patio.The BBQ is connected to its own gas line. No more propane! You will love the very private Jacuzzi tucked away in its own garden area.The master suite has a dressing room,walk-in closet,double sinks,jetted tub and atrium window.There is a dog run with doggie door, attic fan, tile roof, two fireplaces, one in the living room (gas) the other in the family room(wood burning with gas starter). Reduce your utility costs with this home's zoned heating and air conditioning. Updated windows have been installed throughout the home. You'll love the french doors on the bottom floor. There is much more to this wonderful home-it is truly a must see. |
| 1538 Hillcrest Glendale, CA 91202 | $1,489,900 | Active | 12166595IT | New Listing |
|
 | - Area: (1255) Glendale-Northwest
- Property Type: Residential Single Family
- Bedrooms: 4
- Bathrooms: 4.00
- Lot Size: 13,229
- Building/Living Area: 3,471
| Rooms: Dining, Library/Study, Basement, Living
Equipment: Dishwasher, Garbage Disposal, Refrigerator, Built-Ins |
|
| Remarks: This gracious Traditional residence is located on one of the most desirable streets in Northwest Glendale. Full of mature trees & lush planting. Built in 1925 & renovated in early 1997 using designer Rita Jacob. This exquisite home features spacious living room with fireplace, library, formal dining room. Designer cook's kitchen featuring cooking island, hardwood floors, green granite & French limestone counters, cherry wood cabinets, Miele appliances that add a European flare. The Garden Room is a delightful addition to the living space, as it doubles as a breakfast area & entertainment room for family & friends, featuring natural light, high beamed ceilings & limestone tile floors. Additional amenities include 4 bedrooms & 4 bathrooms includes a large master bedroom with adjoining sitting room. The beautiful grounds designed by landscape architect Robert Weaver include a pool & spa. |
| 4434 Chevy Chase Drive La Canada Flintridge, CA 91011 | $1,679,000 | Active | 22165169IT | Back On Market |
|
 | - Area: (84) La Canada Flintridge
- Property Type: Residential Single Family
- Bedrooms: 4
- Bathrooms: 3.00
- Lot Size: 22,958
- Building/Living Area: 3,909
| Rooms: Dining, Bonus, Family
Equipment: Garbage Disposal |
|
| Remarks: Traditional style home built on a 22,800 square foot lot located in Flintridge. Features include 4 bedrooms and 4 bathrooms (including Pool bathroom), updated kitchen with breakfast nook, separate living room with fireplace and formal dining room. The guest bedroom is bright and beautiful and makes an overnight stay inviting. The spacious back yard has pool and spa with solar panels and retractable cover, entertaining bar, exotic glass fire pit and separate bath and shower area making it perfect for outdoor entertainment. Remodeled and expanded in 1994. The landscaping, pool and garage were built in 2005. Located in La Canada's award-winning school district. |
| 9936 BEVERLY GROVE DR BEVERLY HILLS, CA 90210 | $1,998,000 | Active | 12-613963 | New Listing |
|
 | - Area: (2) Beverly Hills Post Office
- Property Type: Residential Single Family
- Bedrooms: 4
- Bathrooms: 4.00
- Lot Size: 10,438/AS
- Building/Living Area: 3,053/VN
| Rooms: Breakfast, Den, Dining Area, Living, Office
Equipment: Alarm System, Built-Ins, Dishwasher, Dryer, Garbage Disposal, Hood Fan, Microwave, Network Wire, Range/Oven, Refrigerator, Washer, Other |
|
| Remarks: Gated, private Mid-Century home with sleek, open floor plan. Totally remodeled in 2011. Eagle sliding door throughout. Fireplace in both living room and master bedroom. Stainless steel appliance and Calcatta counters in kitchen and bathrooms. Cement floors in living, dining area, kitchen and den. Reverse Osmosis water system through entire house. Saltwater pool. Detached room/office wired for flatscreen. City and Ocean views. |
| 12695 PROMONTORY RD LOS ANGELES, CA 90049 | $2,198,000 | Active | 12-613951 | New Listing |
|
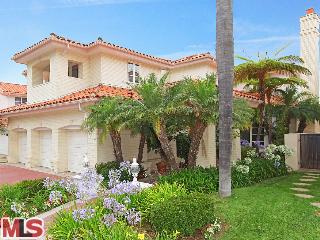 | - Area: (6) Brentwood
- Property Type: Residential Single Family
- Bedrooms: 4
- Bathrooms: 4.75
- Lot Size: 8,000/OT
- Building/Living Area: 4,704/AS
| Rooms: Bar, Breakfast Area, Breakfast Bar, Center Hall, Dining, Dining Area, Family, Living, Pantry, Patio Open, Powder
Equipment: Alarm System, Barbeque, Built-Ins, Cable, Ceiling Fan, Central Vacuum, Dishwasher, Freezer, Garbage Disposal, Range/Oven, Refrigerator |
|
| Remarks: *24HR GuardGated SECURITY * New X, 1st time on market! * In absolutely pristine, exceptional condition this dramatic, bright 4700sqft home with 4BR's, 4.75BA is filled w/ sunlight, high ceilings, beautiful windows, a fabulous floorplan & a warm inviting ambience * Stately curb appeal w/a stone facade & courtyard entry * Entertainers Living Room & large Formal Dining Room * Huge center island Kitchen includes granite counters, new oven, Sub-zero refrig, breakfast area & large adjacent Family Room all overlooking a lovely backyard setting w/ gorgeous gardens, entertainers veranda, BBQ area & tranquil treetop views * 3 huge upstairs bedroom suites include private baths & walk-in closets plus 1 large bedroom suite down * Excellent Master w/sitting area & luxurious bath, 2 oversized walk-in closets & dual amenities * 3-car direct entry garage * Newly painted and re-carpeted this sensational home is in move-in condition and priced to sell now. |
| 166 Aspen Oak Lane Glendale, CA 91207 | $2,395,000 | Active | 12166631IT | New Listing |
|
 | - Area: (1655) Glendale-Rossmoyne & Verdugo Woodlands
- Property Type: Residential Single Family
- Bedrooms: 5
- Bathrooms: 7.00
- Lot Size: 13,518
- Building/Living Area: 6,038
| Rooms:
Equipment: |
|
| Remarks: This stunning Glendale Hills Masterpiece is a true pride of ownership. With 6,000 square feet of luxuriously appointed living space, this home has it all -- and then some! Impressive double door entry with oversized foyer with custom floors & ceilings. Large step down living room with high ceilings and hardwood floors. Gourmet kitchen with granite counters, Viking appliances and oversize center island. Elegant dining room with multiple windows overlooking city views. Separate family room (adjacent to kitchen) with private balcony. Large master with recessed lighting, hardwood floors, and enchanting views. Private master bath with whirlpool tub, his/hers sink and stall shower. Oversize game room with custom built-ins, wet bar and 2nd kitchen. Private office with herringbone floors. Custom BBQ with multiple grills, sink & refrigeration. Awesome extended backyard with sparkling heated pool/spa & waterfall. Amazing unobstructed Downtown Glendale & Los Angeles views! Turn-Key! |
| 1610 N KINGS RD LOS ANGELES, CA 90069 | $2,395,000 | Active | 12-613949 | New Listing |
|
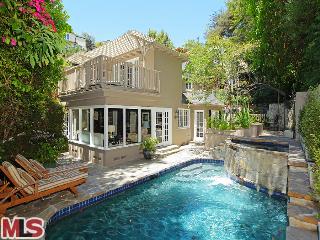 | - Area: (3) Sunset Strip - Hollywood Hills West
- Property Type: Residential Single Family
- Bedrooms: 3
- Bathrooms: 3.50
- Lot Size: 4,844/AS
- Building/Living Area: 3,085/VN
| Rooms: Den, Dining Area, Library/Study, Living
Equipment: Built-Ins, Dishwasher, Refrigerator |
|
| Remarks: Stylish French Normandy home with celebrity pedigree reimagined. This gated retreat features 3 bds, 3.5 ba, wood paneled library, pool/spa, & lush landscaping throughout. Calcutta marble counters-tops & striking custom cabinetry highlight a spacious gourmet kitchen. Built-in bookshelves, cabinets, & fireplace add to the dramatic dining room. Master suite with adj. office/sitting area, vaulted beamed-ceilings, dressing area w/ 2 closets. French doors open to outdoor deck w/city views. Other details incl. coffered ceilings, framed moldings, & ebony-hardwood floors. A prime Hollywood Hills jewel minutes to L.A.'s best awaits! |
| 4922 Azucena Road Woodland Hills, CA 91364 | $2,499,900 | Active | F12090657CN | New Listing |
|
 | - Area: (53) Woodland Hills
- Property Type: Residential Single Family
- Bedrooms: 5
- Bathrooms: 7.00
- Lot Size: 68,394
- Building/Living Area: 7,495
| Rooms:
Equipment: Dishwasher, Freezer, Refrigerator, Range/Oven |
|
| Remarks: Standard Sale, move-in quick! Without the slighest exaggeration this house is legendary, over 7400 sqft! Absolutely spectacular newly built home, with large open rooms and vaulted ceilings. Backyard is entertainer's delight, especailly since there is massive amount of parking both on the cul-de-sac the property is located on, and within the gates of the home. Property has large lot with possibility of subdivision. |
| 9818 CARDIGAN PL BEVERLY HILLS, CA 90210 |  $2,895,000 $2,895,000 | Active | 12-606357 | Price Change |
|
 | - Area: (2) Beverly Hills Post Office
- Property Type: Residential Single Family
- Bedrooms: 4
- Bathrooms: 5.00
- Lot Size: 24,032/AS
- Building/Living Area: 4,479/AS
| Rooms: Bar, Breakfast Area, Center Hall, Dining, Family, Living, Patio Open, Powder
Equipment: Alarm System, Cable, Central Vacuum, Dishwasher, Dryer, Freezer, Garbage Disposal, Hood Fan, Microwave, Phone System, Range/Oven, Refrigerator, Trash Compactor, Washer |
|
| Remarks: Sited on a serene cul-de-sac in the tranquil enclave of Deep Canyon is a wonderful two-story traditional family home. Custom built by the current owners, this four bedroom, five bathroom home features a grand formal living room with fireplace and limestone floors with wood inlay. A large pine paneled family room is appointed with built-in bookcases, fireplace and bar. For entertaining, a lovely formal dining room can comfortably seat twelve and is adjacent to an eat-in country style kitchen with Center Island. Elegant oak hardwood floors, crown moldings and recessed lighting adorn much of the house. The extremely spacious master suite is an ideal end-of-the-day retreat and includes a fireplace, sitting area with wet bar, refrigerator and a balcony overlooking the backyard. Also incorporated are his and her bathrooms and wardrobe closets. A lush backyard with canyon view, pool, spa and grassy play area completes this truly outstanding property. |
| 1026 N TIGERTAIL RD LOS ANGELES, CA 90049 |  $3,395,000 $3,395,000 | Active | 12-593173 | Price Change |
|
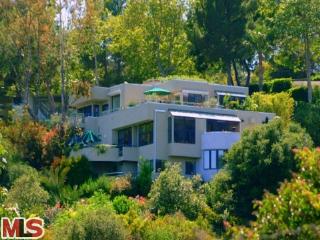 | - Area: (6) Brentwood
- Property Type: Residential Single Family
- Bedrooms: 5
- Bathrooms: 4.50
- Lot Size: 22,520/AS
- Building/Living Area: 4,350/OW
| Rooms: Breakfast Area, Den, Dining, Family, Library/Study, Living, Office, Powder
Equipment: Alarm System, Built-Ins, Dishwasher, Dryer, Garbage Disposal, Hood Fan, Microwave, Network Wire, Range/Oven, Refrigerator, Washer |
|
| Remarks: Private secluded architectural estate set in serene hillside setting with beautiful canyon views to the Getty and beyond. Gated private driveway to parking court and garage. Grounds feature private oasis complete with pool , spa, and relaxing gardens. Home features Koa wood floors, stainless steel appliances, up to 5 bedrooms, extremely flexible floor plan, electric museum shades in living room, 7 outdoor seating areas, wired for speakers, hard wired for Ethernet, large storage room, lots of built-ins, adjoining State owned land, security gate with camera phone.This property wsa the only one featured on Art & Architecture Tour 2003 for both art and architecture. Landscape design by Mia Leher. Architect, Douglas Hatch. |
| 617 N REXFORD DR BEVERLY HILLS, CA 90210 | $3,895,000 | Active | 12-614047 | New Listing |
|
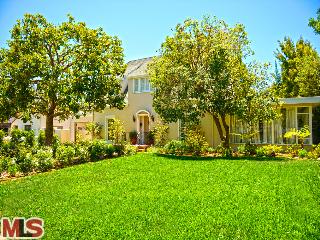 | - Area: (1) Beverly Hills
- Property Type: Residential Single Family
- Bedrooms: 5
- Bathrooms: 4.50
- Lot Size: 13,685/AS
- Building/Living Area: 3,307/AS
| Rooms: Breakfast Area, Dining, Family, Library/Study, Living, Office, Patio Covered, Service Entrance, Other
Equipment: Dishwasher, Dryer, Garbage Disposal, Hood Fan, Microwave, Range/Oven, Refrigerator, Washer |
|
| Remarks: Magical 1923 Country French steeped with romance and history in the prestigious BH Flats. First time on the market! This classic and graceful beauty was previously owned by Marilyn Monroe's famed agent and companion, Johnny Hyde, during the years he managed her. Crowned by a magnificent magnolia tree and bordered by fragrant gardens, this peaceful sanctuary evokes the halcyon days of the golden era of Beverly Hills. Enter to an inviting and spacious living room w/ brick fireplace, paneled dining room, charming kitchen w/ SS appliances & breakfast area, lovely office, fantastic library/family room w/ checkered Terrazzo floors, hardwoods, separate master off glass walled hallway, plus an additional bedroom and French doors throughout. Upstairs has three bedrooms--two of them en-suite w/ darling vintage baths. Sexy oval pool, lush new lawns & landscaping, pool room and newer systems. Lovingly cared for with fresh paint, carpet and upgrades throughout. Ready for your designer vision. |
| 665 E CHANNEL RD SANTA MONICA, CA 90402 |  $5,495,000 $5,495,000 | Active | 12-594177 | Price Change |
|
 | - Area: (14) Santa Monica
- Property Type: Residential Single Family
- Bedrooms: 4
- Bathrooms: 5.00
- Lot Size: 37,026/AS
- Building/Living Area: 5,526/AS
| Rooms: Den, Dining, Family, Library/Study, Living, Office, Patio Enclosed, Patio Open
Equipment: Barbeque, Built-Ins, Dishwasher, Garbage Disposal, Range/Oven, Refrigerator |
|
| Remarks: Aesthetically exceptional & designed without compromise. This 5,500 SF home, beautifully positioned on over ¾ acre, is a remarkable statement in good taste & good living. Soaring 2 story lvg rm features a custom floating vaulted ceiling, frpl & Fr doors opening to the sprawling lawn. The dng rm has stacked stone frpl & is surrounded by glass doors & views of the totally prvt grounds. A real cook's kitchen w/room to seat eight for informal dining has Wolf range, double SubZero, double wine cooler & lrg butler's pantry. The gracious mstr suite offers 2 baths, sitting room, office & amazing heated outdoor rm with vus. 2 add'l bdrms w/lofts, office & book-lined, wood paneled library round out this very special home. Private outdoor spaces off of each room. Outdoor area, with 2 frpls, is beautifully landscaped amid soulful wandering Sycamores (one of which pierces the roof line) & runs to the creek beyond. Also features a pool & amazing canyon views. Guest house suite off the courtyard. |
| 1300 W Minorca DR PACIFIC PALISADES, CA 90272 | $6,395,000 | Active | 12-613997 | New Listing |
|
 | - Area: (15) Pacific Palisades
- Property Type: Residential Single Family
- Bedrooms: 7
- Bathrooms: 10.00
- Lot Size: 36,000/AS
- Building/Living Area: 8,107/OW
| Rooms: Bar, Breakfast Area, Breakfast Bar, Cabana, Center Hall, Den, Dining, Family, Lanai, Library/Study, Living, Office, Pantry, Patio Covered, Patio Open, Powder
Equipment: Alarm System, Barbeque, Built-Ins, Dishwasher, Garbage Disposal, Hood Fan, Range/Oven, Refrigerator |
|
| Remarks: UNIQUE OPPORTUNITY to own a RARE beautiful & emotional Cliff May Masterpiece sited on a private & tranquil lot of approx. 36,000 sq ft of flat & sprawling grounds. This timeless, gated, park-like compound is located in the prestigious Palisades "Riviera" & offers 6 bedrooms & 10 bathrooms. This magnificent property is the ideal example of California living at its finest with indoor/outdoor flow excellent for entertaining & easy living. In addition to the main house, there are ancillary buildings including a cabana w/ 2 baths & changing areas, guest suite w/ bath & separate entry all surrounding the sparkling, gas & solar pool heating systems and covered courtyard with loggia dining area and enchanting fountain. Others property features include formal dining, formal living, media room, library, den, maid quarters in over 8,000 square feet of peaceful living. Lush landscaping, three car garage, copper plumbing, newer metal roofing, double bolted foundation and ample throughout storage. |
| 1710 MONTE CIELO CT BEVERLY HILLS, CA 90210 | $6,500,000 | Active | 12-614109 | New Listing |
|
 | - Area: (2) Beverly Hills Post Office
- Property Type: Residential Single Family
- Bedrooms: 5
- Bathrooms: 9.00
- Lot Size: /OT
- Building/Living Area: /OT
| Rooms: Bar, Bonus, Breakfast, Breakfast Area, Breakfast Bar, Center Hall, Dining, Dining Area, Family, Library/Study, Living, Office, Pantry, Patio Open, Powder, Projection, Service Entrance, Other
Equipment: Alarm System, Barbeque, Built-Ins, Cable, Ceiling Fan, Dishwasher, Dryer, Freezer, Garbage Disposal, Hood Fan, Intercom, Microwave, Network Wire, Phone System, Range/Oven, Refrigerator, Satellite, Trash Compactor, Washer, Water Softener |
|
| Remarks: Prime Location!!! Gated Mediterranean & Guest House & 6-car motorcourt. Private celebrity-owned compound surrounded by mature landscaping: 5 bedrooms, 9 baths, gorgeous entry, high-volume living room, dining room, indoor-outdoor balconie/patios, silk wall coverings, French doors, Chef's Kitchen, 2 sub-zeroes, wine cellar, sound system. Casual dining & formal dining open to patio dining for sunny mornings and starry nights. Stunning Master Suite: an entire floor with living area, surrounding outdoor balconies, above-the-treetops canyon views, outstanding his/hers baths, walk-in closets. Media room w/wet bar area opens to outdoor-entertaining area for casual dining with luxurious pool-spa, lush greenery. This romantic retreat morphs into a magical setting for moonlit nights. Classic, private, elegant! |
Broker/Agent does not guarantee the accuracy of the square footage, lot size or other information concerning the conditions or features of the property provided by the seller or obtained from Public Records or other sources. Buyer is advised to independently verify the accuracy of all information through personal inspection and with appropriate professionals. Copyright © 2012 by Combined L.A./Westside MLS, Inc. Information deemed reliable but not guaranteed. This email was sent by Greg Bender DRE# 01725209 (GregBenderLA@Gmail.com).
To unsubscribe, please click here.






 $975,000
$975,000






















