| Your Agent Contact Information |
| | Agent Name: | Greg Bender | | Agent Phone: | 323-868-6040 | | Agent Fax: | | | E-mail Address: | GregBenderLA@Gmail.com | | Website: | http://GregBenderLA.com | |
|
Saved Search: "POOL HOMES" has returned the following listings:
| 12941 Magnolia Boulevard Sherman Oaks, CA 91423 | $589,000 | Active | F12106569CN | Back On Market |
|
 | - Area: (72) Sherman Oaks
- Property Type: Residential Single Family
- Bedrooms: 4
- Bathrooms: 3.00
- Lot Size: 10,825
- Building/Living Area: 2,657
| Rooms:
Equipment: |
|
| Remarks: "Short Sale.Pre-Approved list price by lender. |
| 1 Mayview Lane Pasadena, CA 91103 | $599,900 | Active | A12047070MR | Back On Market |
|
 | - Area: (1576) Pasadena NW
- Property Type: Residential Single Family
- Bedrooms: 6
- Bathrooms: 3.00
- Lot Size: 21,460
- Building/Living Area: 4,604
| Rooms: Basement, Living
Equipment: |
|
| Remarks: Designed by B.M. Wotkyns, this home is a cultural historic landmark. Filled with a lot of original fixtures, floors, wood molding and much more. Needs a lot of TLC. |
| 22401 Philiprimm Street Woodland Hills, CA 91367 | $659,999 | Active | F12120679CN | Back On Market |
|
 | - Area: (53) Woodland Hills
- Property Type: Residential Single Family
- Bedrooms: 5
- Bathrooms: 3.00
- Lot Size: 13,035
- Building/Living Area: 3,100/OT
| Rooms: Den, Living
Equipment: Dishwasher, Dryer, Refrigerator, Washer, Built-Ins, Microwave, Range/Oven |
|
| Remarks: This property is the traditional Woodland West model + more. Located in small cul-de-sac of the heart of Woodland Hills. Property features: Open floor plan, good size the living room with high ceilings and fireplace. Large kitchen with center island, granite counter tops, top of the line appliances and breakfast area. Large master bedroom, nicely remodeled master bathroom with Jacuzzi. In addition, there are 4 good size of the bedrooms with a lot of closet space and den (could be an office, study or a family room). The backyard is perfect for entertaining your guests, it offers a large pool, wood gazebo and a lot of space. |
| 13219 Morrison Street Sherman Oaks, CA 91423 | $789,000 | Active | F12119204CN | Price Change |
|
 | - Area: (72) Sherman Oaks
- Property Type: Residential Single Family
- Bedrooms: 2
- Bathrooms: 2.00
- Lot Size: 7,144
- Building/Living Area: 1,461
| Rooms: Family, Living, Breakfast Bar
Equipment: Dishwasher, Microwave, Range/Oven |
|
| Remarks: You will be taken away by the wonderfully modernized and classic elegance of this Sherman Oaks charmer. Situated in the lovely Hidden Woods neighborhood, this 1950s Mellenthian Style home is move-in ready and appointed with carefully chosen upgrades and quality details that offer new surprises for you in every room. The warmth of the ample living and dining area comes from the rich color palette, deep stained hardwood floors, combination wood-burning/gas fireplaces in both living room and family room, and classic features such as crown molding and plantation shutters. You will find the kitchen a true delight, with upgraded Caesarstone counter tops, KitchenAid Architect Series stainless steel appliances, a six-burner hooded stove, and separate warming oven; just a few of the many amazing details. As you move through the rest of the home, you're greeted with decorative touches, fixtures, and surfaces that have all been chosen with great care, and in a way that makes the home an experience to enjoy. Your personal privacy carries on to the backyard, which features a full sized swimming pool, grassy area, covered patio, private outdoor showers, and an area for barbecuing-- truly an entertainer's home. Close to all and extensively upgraded. |
| 4663 KRAFT AVE NORTH HOLLYWOOD, CA 91602 |  $789,900 $789,900 | Active | 12-623219 | Price Change |
|
 | - Area: (73) Studio City
- Property Type: Residential Single Family
- Bedrooms: 4
- Bathrooms: 3.50
- Lot Size: 7,920/AS
- Building/Living Area: 3,114/AS
| Rooms: Dining, Living
Equipment: Other |
|
| Remarks: Do not disturb tenants! Great 4 Bedroom home in a very desirable area. This home has several wonderful features including hardwood floors, soaring wood beamed ceilings, double door entry and a spacious modern kitchen. The back yard features a pool and spa. Located close to everything with parks, schools, shopping and dining just steps away. Info herein is not verified by agent. Buyer to verify all info & rely on their findings. Offers must be submitted on CAR form w/pre-approval (NOT pre-qual), copy of earnest money check, proof of funds & agency disclosure. For guarantee receipt of your offer check private remarks for submission instructions. |
| 5064 GEYSER AVE TARZANA, CA 91356 |  $895,000 $895,000 | Active | 12-623275 | Price Change |
|
 | - Area: (60) Tarzana
- Property Type: Residential Single Family
- Bedrooms: 4
- Bathrooms: 3.00
- Lot Size: 12,920/AS
- Building/Living Area: 2,603/AS
| Rooms: Breakfast, Dining, Family, Lanai, Library/Study, Living, Patio Covered, Patio Open, Sun
Equipment: Built-Ins, Dishwasher, Garbage Disposal, Range/Oven |
|
| Remarks: MOTIVATED; REDUCED $20,000.Beautiful, bright and spacious family home with pool south of Ventura Blvd. Situated on a corner lot and offset from the street with lush landscaping and mature trees. This house has been upgraded over the last few years and is very well maintained. It features four bedrooms and 3 bathrooms. There is a huge master bedroom, master bathroom and walk in closet. All additional bedrooms features walk in closets. The house features a formal dining room, living room, den, library with built in cabinets and two fireplaces. The kitchen is contemporary with high end appliances and features a built in breakfast nook. There is numerous storage closets throughout the home. The backyard has a sparkling pool and a dog run. Additionally, the house has newer windows and central heating and air conditioning. There is wood flooring in the main public spaces, carpet in the bedrooms and tile in the den and kitchen. |
| 2212 Navy Street Santa Monica, CA 90405 | $899,000 | Active | IG12129828MR | Price Change |
|
 | - Area: (14) Santa Monica
- Property Type: Residential Single Family
- Bedrooms: 3
- Bathrooms: 2.00
- Lot Size: 7,395
- Building/Living Area: 1,304
| Rooms:
Equipment: Dishwasher, Garbage Disposal, Microwave |
|
| Remarks: **STANDARD SALE** Charming 3 Bedroom ~ 2 bath POOL home that has been completely refurbished...Kitchen has beautiful NEW ESPRESSO SHAKER CABINETS, NEW GOLDEN LEAF GRANITE AND STAINLESS STEEL APPLIANCES. NEW FLOORING TO COMPLIMENT THE EXISTING WOOD FLOORS. INTERIOR HAS BEEN COMPLETELY RE-PAINTED. This home is turn-key...move-in ready...the only think missing is YOU!! |
| 827 W HERITAGE OAK CT ALTADENA, CA 91001 |  $999,000 $999,000 | Active | 12-631369 | Price Change |
|
 | - Area: (85) Altadena
- Property Type: Residential Single Family
- Bedrooms: 5
- Bathrooms: 5.00
- Lot Size: 9,970/VN
- Building/Living Area: 3,878/VN
| Rooms: Bar, Family
Equipment: Dishwasher, Garbage Disposal |
|
| Remarks: Beautiful Revival Model in the gated community of La Vina. |
| 16432 OLDHAM ST. Encino, CA 91436 | $1,025,000 | Active | F12071964CN | Back On Market |
|
 | - Area: (62) Encino
- Property Type: Residential Single Family
- Bedrooms: 4
- Bathrooms: 3.00
- Lot Size: 16,409
- Building/Living Area: 3,100
| Rooms: Family, Living, Breakfast Bar
Equipment: Dishwasher, Cable |
|
| Remarks: Beautiful home in Encino Hills, south of the Blvd. wood entry with-4 Beds+3 full Baths, double sink, marble counter top,1-bed & bath downstairs, deep closet -2 mirror doors and walk in closet, shower doors and lots of closet for linen, master bed has make up center and plantation shutters, large laundry room/w cabinets and laundry shoot from the scent floor. Solid birch wood kitchen & family room with tile floor, lots of cabinets and eating area, tile floor & and a desk to write your bills, Formal dining room opens to a comfortable den with solid wood floors and walls, costume wood wet bar and beautiful brick fire place, another fire place in the living room with amazing hand painted walls, you will feel like you are in Europe. Relax by the gorgeous sparkling pool and listen to the water fall coming down from the hill & outside music in your back yard, enjoy the large back yard, copper plumbing, entertain your family and your friends, large patio cover, enjoy organic grown oranges, lemons, plums from your own trees, smell the roses, you have a dog run space and a garden you have dreamed of & great lanai school. This is a house for a beautiful family to make memories for many years to come, please come and see it. REDUCED $270,000pre aproved letter. |
| 18028 Medley Drive Encino, CA 91316 | $1,195,000 | Active | 12169610IT | New Listing |
|
 | - Area: (62) Encino
- Property Type: Residential Single Family
- Bedrooms: 5
- Bathrooms: 4.00
- Lot Size: 18,099
- Building/Living Area: 3,090
| Rooms: Dining, Family, Living
Equipment: Dishwasher, Garbage Disposal |
|
| Remarks: Excellent Location! Spacious 5 Bedroom, 4 Bathroom home with a pool. Gated Court Yard Entrance. Great floor plan. Property could need some TLC. |
| 4640 Del Moreno Drive Woodland Hills, CA 91364 | $1,269,000 | Active | F12110751CN | Price Change |
|
 | - Area: (53) Woodland Hills
- Property Type: Residential Single Family
- Bedrooms: 5
- Bathrooms: 3.00
- Lot Size: 24,391
- Building/Living Area: 3,062
| Rooms: Breakfast Bar
Equipment: Dishwasher, Garbage Disposal, Range/Oven, Satellite |
|
| Remarks: Reduced to sell now!!!! Stunning 5 bedroom home in highly sought after Vista de Oro. This home features a gourmet, granite cooks kitchen with Viking appliances and gleaming wood floors. Kitchen opens to great room/family room. Dramatic formal dining room with walls of windows, bring the outdoors in. Formal Living room with fireplace is decorator chic. Master suite looks out to the pool and has his and hers walk in closets. Spacious secondary bedrooms with updated hall bath. Guest/Maids quarters off the laundry room. Sparkling swimmers salt water pool. Large grassy terraced yard has many areas of flat spaces to play. The 3rd garage has been converted and is being used as an office. |
| 5130 South VANALDEN Avenue Tarzana, CA 91356 | $1,295,000 | Active | SR12131609CN | New Listing |
|
 | - Area: (60) Tarzana
- Property Type: Residential Single Family
- Bedrooms: 4
- Bathrooms: 4.00
- Lot Size: 16,553
- Building/Living Area: 3,682
| Rooms:
Equipment: |
|
| Remarks: A must see property. Remodeled and beautiful huge home and lot. Gated property with ample space for parking and side RV or boat parking.Dramatic entry with skylight.Entertainer kitchen with custom cabinet,carved wood fixture and granite counter tops and branded appliances. Breakfast nook in kitchen. Huge master suite with walking closets. Master bath has bath tub. Maid quarters or 4th bedroom off kitchen. Pool with childproof fence that is removable. Call FOR AN APPOINTMENT BRING OFFERS. |
| 4217 Murietta Avenue Sherman Oaks, CA 91423 | $1,299,000 | Active | SR12131470CN | New Listing |
|
 | - Area: (72) Sherman Oaks
- Property Type: Residential Single Family
- Bedrooms: 3
- Bathrooms: 4.00
- Lot Size: 6,999
- Building/Living Area: 2,415
| Rooms:
Equipment: Dishwasher, Refrigerator, Built-Ins, Range/Oven |
|
| Remarks: Welcome to the Hamptons ?South of the Boulevard!? Upon entering, the living room is warm and light for more formal affairs. The kitchen is a chef's delight with Viking appliances, two Bosch dishwashers, custom cabinetry, farmers sink, and French Cottage tiles throughout. Beyond the kitchen the attached sunroom, with glass bi-fold French doors and large picture windows above, open to the backyard and pool. This is when the magic of this home appears. An ample grassy yard and stunning salt water pool complete with cascading fountain, creates a retreat-like atmosphere. The upper tier above the pool has fruit trees, and is perfect for lounging or sunbathing. The open Lanai provides for an intimate setting for friends and family, as well as any size lavish event. The master bedroom also has bi-fold French doors that open to the backyard. The spacious master bathroom is complete with heated floors, steam shower, Mr. Steam and spa tub. Above the kitchen, the loft/media room opens to a private roof top deck with city lights and mountain views. The remodel was done by the owners with attention to the smallest details. Meticulously maintained and convenient to all that Ventura Boulevard and Sherman Oaks has to offer. 4217MuriettaAve.com |
| 2650 CARMAN CREST DR LOS ANGELES, CA 90068 | $1,375,000 | Active | 12-631547 | New Listing |
|
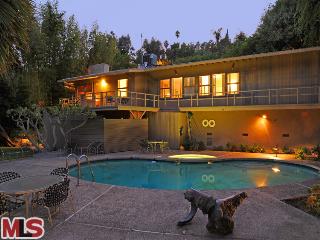 | - Area: (3) Sunset Strip - Hollywood Hills West
- Property Type: Residential Single Family
- Bedrooms: 3
- Bathrooms: 4.00
- Lot Size: 11,163/VN
- Building/Living Area: 2,368/VN
| Rooms: Bar, Basement, Breakfast, Den, Dining, Family, Library/Study, Office, Patio Covered, Patio Open, Powder
Equipment: Alarm System, Built-Ins, Dishwasher, Dryer, Garbage Disposal, Hood Fan, Range/Oven, Refrigerator, Washer |
|
| Remarks: Built by Jack E. Cofer this Vintage 1949 Mid Century architectural diamond in upper Outpost Estates boasts great energy, privacy, grassy lawn, kidney shaped pool, views and great parking. The house has been published and photographed by well-known architectural photographer and is in original and good condition. Featuring 2,368 sq. ft. of living space with 3 bedrooms, 4 baths and lower maids quarters. Large open living and dining rooms with a fireplace and floor to ceiling glass. There is access to an outside seating area off of every room in the house. The 2nd bedroom had been used as an office and the 3rd bedroom as a den. Guest unit, maid's quarters or mother-in-law unit with poolside access. Large garage with ample off street parking with complete privacy and situated on a manicured and well landscaped downslope lot with views. This is a very unique offering. |
| 3870 Sherview Drive Sherman Oaks, CA 91403 | $1,549,000 | Active | F12105437CN | Back On Market |
|
 | - Area: (72) Sherman Oaks
- Property Type: Residential Single Family
- Bedrooms: 3
- Bathrooms: 4.00
- Lot Size: 19,026
- Building/Living Area: 3,694
| Rooms: Library/Study, Bonus, Family, Gym, Living
Equipment: Dishwasher, Garbage Disposal, Dryer, Refrigerator, Washer, Barbeque, Built-Ins, Microwave, Range/Oven, Satellite, Alarm System |
|
| Remarks: Tucked in the hills, a short distance from Mulholland, on a quiet cul-de-sac is this hip contemporary gem with privacy & a panoramic Valley view that will take your breath away! Double door entry with hardwood floors opens to a spacious open floor plan perfect for entertaining with windows looking out to the pool, yard and views! The formal living room & dining area offers a fireplace, integrated sound system with built-in speakers, recessed lighting, chandelier & wainscoting. Separate library/study with a fireplace & looks out to the pool & views. The family room opens to the granite gourmet kitchen with stainless steel appliances, customs cabinets & a breakfast nook. The master suite has an amazing walk-in closet, a spa-like bath & endless views. Optional 4th guest suite could be used as a media room and has its own bath. What makes this home exceptional is the serene setting that offers exceptional outdoor entertaining including a built-in BBQ, a grassy area, a pool & extensive decking. See agent remarks. |
| 2238 N EDGEMONT ST LOS ANGELES, CA 90027 |  $1,699,000 $1,699,000 | Active | 12-622897 | Price Change |
|
 | - Area: (22) Los Feliz
- Property Type: Residential Single Family
- Bedrooms: 3
- Bathrooms: 4.00
- Lot Size: 13,232/AS
- Building/Living Area: 2,661/AS
| Rooms: Breakfast Area, Cabana, Dining Area, Family, Lanai, Living, Patio Covered
Equipment: Built-Ins, Dishwasher, Garbage Disposal, Hood Fan, Range/Oven, Refrigerator |
|
| Remarks: Sophisticated California ranch home w/a modern aesthetic. Located up a private drive, this 3 bd+4 ba home has been extensively renovated to the highest quality w/gourmet kitchen, spa-style baths, smooth concrete fireplace & bamboo flrs. W/more than 2,600 square ft of modern living space, the residence features a huge, open family room, bar w/a vintage soda fountain & sunny breakfast area. Outdoors, the property includes a sparkling saline pool, cabana w/bath, BBQ & lush gardens w/plumeria trees Also available for lease at $6,800 a month. |
| 9914 ANTHONY PL BEVERLY HILLS, CA 90210 |  $2,185,000 $2,185,000 | Active | 12-603945 | Back On Market |
|
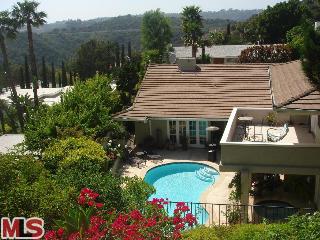 | - Area: (2) Beverly Hills Post Office
- Property Type: Residential Single Family
- Bedrooms: 5
- Bathrooms: 5.00
- Lot Size: 17,614/AS
- Building/Living Area: 4,030/AS
| Rooms: Breakfast Area, Dining, Family, Living, Pantry, Patio Open
Equipment: Dishwasher, Freezer, Garbage Disposal, Hood Fan, Range/Oven, Refrigerator |
|
| Remarks: Remodeled & pvt 5 bdrm, 5 ba in Prime Beverly Hills P.O. on cul de sac. A grand entry corridor leads to a bright open floor w/ generous step down living room featuring soaring cathedral ceilings & 2 sided fireplace augmented by comfortable family room, wet bar, cathedral ceilings, & French doors opening to a pool & spa in private setting. Open floor plan w/ great flow for entertaining. Updated gourmet eat-in kitchen offers granite countertops, center island, & ample storage. Conveniently located on the main floor are 4 bedrooms comprised of 2 guest BRs, 2nd master suite, plus maid's. Entire 2nd level is lavish master suite with 2 separate marble baths; one with spa tub & the other a steam shower. In addition there are 2 separate generous closets. French doors open to a terrace to sit and enjoy sunset views to Catalina. Conveniently located just minutes from heart of Beverly Hills, this spacious home offers a wonderful layout for family & entertaining on any scale. Fountain excluded. |
| 11801 STANWOOD DR LOS ANGELES, CA 90066 | $2,350,000 | Active | 12-598131 | Back On Market |
|
 | - Area: (13) Palms - Mar Vista
- Property Type: Residential Single Family
- Bedrooms: 6
- Bathrooms: 7.00
- Lot Size: 8,932/VN
- Building/Living Area: 4,630/OT
| Rooms: Bonus, Breakfast Area, Breakfast Bar, Center Hall, Dining, Family, Living, Office, Patio Open, Powder, Other
Equipment: Built-Ins, Dishwasher, Garbage Disposal, Range/Oven, Refrigerator, Washer, Other |
|
| Remarks: This custom home was built for its owner in 2005 and was well thought out and designed to suit the most discriminating buyer. There are 6 bedrooms, 7 bathrooms, plus a bonus room for an office, play, or wine room. Enter to find an impressive two story foyer flooded with light. There is a formal living room with a fireplace and French doors that allow the owner to survey the beauty of the front yard. The expansive formal dining room with a built in floating side board table and private side yard make this home an entertainer's dream. The kitchen has additional dining space and is completely open to the family room. There are Viking appliances, three dish washers and a wine cooler built in. The kitchen and family room - with a second fireplace - overlook the backyard with a pool, spa, professionally landscaped grounds and guest house. The back structure consists of a two car garage, guest house with its own fireplace, storage room off of the pool and a half bath dedicated to pool. |
| 2709 DEEP CANYON DR BEVERLY HILLS, CA 90210 |  $2,375,000 $2,375,000 | Active | 12-574067 | Extended |
|
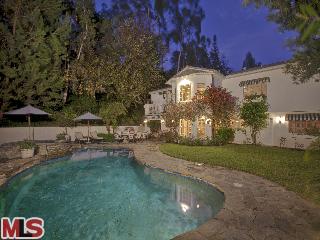 | - Area: (2) Beverly Hills Post Office
- Property Type: Residential Single Family
- Bedrooms: 5
- Bathrooms: 4.50
- Lot Size: 16,050/AS
- Building/Living Area: 4,421/AS
| Rooms: Bar, Breakfast Area, Den, Dining, Family, Living, Media, Patio Enclosed, Patio Open, Powder
Equipment: Alarm System, Barbeque, Built-Ins, Dishwasher, Dryer, Freezer, Garbage Disposal, Hood Fan, Microwave, Phone System, Range/Oven, Refrigerator, Satellite, Washer |
|
| Remarks: MOTIVATED SELLER! BRING ALL OFFERS! Updated 4,400+sf East Coast style family home w/tennis court access. Lrge backyard, cyn vus & huge family/media/children's room. Entry w/soaring ceilings, formal LR & step-down den w/ FPL & bar. Beautifully redone gourmet eat-in kitchen w/top-of-the-line SS appliances opens to family rm. Lavish powder rm, butler's pantry, maid's & 3 car garage. Upstairs are 3 large guest bedrooms, 2 of which share a bathroom. Sumptuous over-sized master boasts high ceilings, large walk-in & patio overlooking the verdant grounds. Elegant master bath w/sep sinks, walk-in shower, spa tub & French doors opening out to the adjoining patio. Massive family rm/media rm or children's playrm has beamed ceilings, wine fridge & surround sound. Private garden w/multiple entertaining areas includes a huge grass area, sun-drenched pool, spa w/water feature, BBQ area, patios & canyon vus all of which help to create the perfect backdrop for entertaining on a large or intimate scale. |
| 8905 DEVLIN PL LOS ANGELES, CA 90069 |  $2,399,000 $2,399,000 | Active | 12-621637 | Price Change |
|
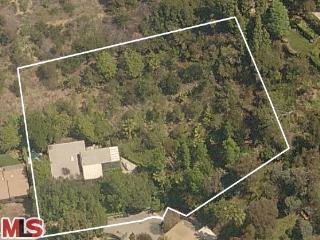 | - Area: (3) Sunset Strip - Hollywood Hills West
- Property Type: Residential Single Family
- Bedrooms: 3
- Bathrooms: 2.50
- Lot Size: 43,840/AS
- Building/Living Area: 2,352/AS
| Rooms: Center Hall, Living
Equipment: Alarm System, Built-Ins, Cable |
|
| Remarks: H U G E PRICE REDUCTION -Bring your contractor or builder to reimagine or rebuild this fixer sited on an approximately 1 acre parcel, (per the tax records). Located at the end of a wide cul-de-sac and up a private gated driveway with a pool and plenty of parking. Surrounded by many other updated homes and minutes off the Sunset Strip. Property is ready for a buyer with vision to take it to the next level. Elevation photo with dotted lines of approximate property lines was pulled from Homes.com website. Seller and Agent make NO representations as to its accuracy. |
| 8027 BRIAR SUMMIT DR LOS ANGELES, CA 90046 |  $2,795,000 $2,795,000 | Active | 12-628417 | Price Change |
|
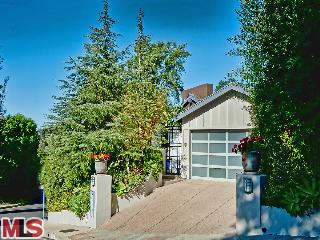 | - Area: (3) Sunset Strip - Hollywood Hills West
- Property Type: Residential Single Family
- Bedrooms: 4
- Bathrooms: 4.50
- Lot Size: 14,502/OT
- Building/Living Area: 4,000/OT
| Rooms: Breakfast Area, Dining, Family, Gym, Living, Office, Patio Open, Powder, Sauna
Equipment: Alarm System, Barbeque, Dishwasher, Freezer, Hood Fan, Range/Oven, Refrigerator |
|
| Remarks: Celebrity Compound on Quiet Cul-De-Sac in Absolute Move in Condition. Gated Entry to Patio Courtyard and Zen Modern Home with Very High Ceilings and Warm Feeling full of Light and Air. Living Room with Vaulted Ceilings and Huge Sleek Walls overlooks Sparkling Pool and Cabana. Open Dining Room and Kitchen for lavish entertaining. Separate Den/Screening Room. Huge Master Suite with Fireplace, Entertainment Center and Massive Walk-In Closets overlooks private back yard with Sensuous Spa. Lavish Master Bath with Huge Tub w/Fireplace, shower and dual sinks. Two additional guest rooms with bath plus Separate outside Guest House Make this a great home. Very private & secure. |
| 365 23RD ST SANTA MONICA, CA 90402 |  $3,150,000 $3,150,000 | Active | 12-616261 | Price Change |
|
 | - Area: (14) Santa Monica
- Property Type: Residential Single Family
- Bedrooms: 4
- Bathrooms: 4.50
- Lot Size: 8,700/OT
- Building/Living Area: 3,500/OW
| Rooms: Breakfast Area, Dining Area, Living, Office, Powder, Wine Cellar, Other
Equipment: Cable, Dishwasher, Microwave, Range/Oven, Refrigerator |
|
| Remarks: Elegant gated courtyard entry Spanish exclusive North of Montana area. Impeccably restored and updated with stenciled beams. Old world charm and original details throughout. Features include: 4 Bedroom suites + detached Guest/Office: Romantic Master with Balcony: Step down living room with Bar: Bijoux wine cave: Gourmet Eat-In kitchen; Central Music, Intercom/phone and alarm systems; 4 fireplaces and outdoor oasis with BBQ area, pool with waterfall slide and spa. Bonus detached guest room + den/rec. |
| 15478 DUOMO VIA ST LOS ANGELES, CA 90077 | $3,200,000 | Active | 12-610077 | Extended |
|
 | - Area: (4) Bel Air - Holmby Hills
- Property Type: Residential Single Family
- Bedrooms: 6
- Bathrooms: 7.00
- Lot Size: 81,893/AS
- Building/Living Area: 8,280/AS
| Rooms: Breakfast Area, Dining, Dining Area, Family, Living, Office, Patio Open, Powder, Other
Equipment: Dishwasher, Freezer, Microwave, Range/Oven, Refrigerator, Other |
|
| Remarks: Rare opportunity to own this contemporary estate with incredible canyon vistas. This Private Enclave with Over 8000 Sq. Ft. is ideal for Indoor/ Outdoor Entertaining, with Pool/ Spa and Tennis Court. This Property is Located on a Private Cul-De-Sac and Features 6 Bedroom Suites, 7 Baths, Gourmet Kitchen with 2 Center Islands, Breakfast Room, and Formal Dining Room with Wet Bar, Spacious Master Suite with Walk-In Closets, Large Outdoor and Rooftop Patios. This Special Property Awaits Your Buyer's Special Touches! |
| 205 S LA PEER DR BEVERLY HILLS, CA 90211 |  $3,549,000 $3,549,000 | Active | 12-597023 | Back On Market |
|
 | - Area: (1) Beverly Hills
- Property Type: Residential Single Family
- Bedrooms: 4
- Bathrooms: 5.50
- Lot Size: 5,907/AS
- Building/Living Area:
| Rooms: Bar, Basement, Bonus, Breakfast Area, Breakfast Bar, Center Hall, Dining, Family, Library/Study, Living, Media, Office, Pantry, Patio Covered, Patio Open, Powder, Projection, Service Entrance
Equipment: Alarm System, Built-Ins, Cable, Dishwasher, Garbage Disposal, Hood Fan, Microwave, Network Wire, Range/Oven, Refrigerator |
|
| Remarks: A one-of-a-kind NEW home in prime Beverly Hills featuring nearly 4,400 sq ft, 4 spacious bedrooms, 5.5 baths, lower level media-recreation room, grand center hall rotunda with floating staircase, hand-tooled iron railings & volume beamed ceilings throughout. Exquisite designer details include: custom kitchen, gorgeous marble and hardwood floors throughout, formal step down living room with adjacent library, formal dining, spacious family room with custom fireplace, outside entertaining oasis complete with pool and spa, exceptional master suite with box-beamed volume ceiling, fireplace, and a custom marble spa-style bath. Spectacular lower level media room-theater with a state-of-the art entertainment platform, bar and guest bath. A must see property! |
| 178 S ROCKINGHAM AVE LOS ANGELES, CA 90049 | $11,450,000 | Active | 12-631443 | New Listing |
|
 | - Area: (6) Brentwood
- Property Type: Residential Single Family
- Bedrooms: 6
- Bathrooms: 8.00
- Lot Size: 15,615/AS
- Building/Living Area: /OT
| Rooms: Basement, Bonus, Breakfast Area, Dining, Family, Gym, Library/Study, Living, Loft, Media, Office, Pantry, Patio Covered, Powder, Projection, Sauna
Equipment: Alarm System, Barbeque, Built-Ins, Cable, Dishwasher, Freezer, Garbage Disposal, Hood Fan, Intercom, Range/Oven, Refrigerator |
|
| Remarks: Welcome home to this exceptional & newer built traditional in Prime Brentwood Park. Gated & gorgeously landscaped w a large motor court & 3-car garage, this home not only gets attention from the outside but from the first step into its bright, open & inviting foyer. Although the private backyard may draw you there, as it is viewed from the entry, the beautifully appointed interior & high ceilings may not allow you to visit it just yet. The gourmet kitchen is amazing with its custom design / cabinetry, huge center island, professional Viking appliances, butler's pantry & eating area. The gourmet kitchen flows perfectly into the lovely & warm family rm filled with wood beamed ceilings, crown moldings, wainscoated & fireplace. The formal dining rm is elegant w coffered ceilings & beautiful crown moldings. The formal living room is warm & offers all the appointments as well as an oversized fireplace. Master Suite w his / her baths & closets & 4 more beds up. Lower level w media & laundry |
| 796 AMALFI DR PACIFIC PALISADES, CA 90272 | $11,500,000 | Active | 12-631495 | New Listing |
|
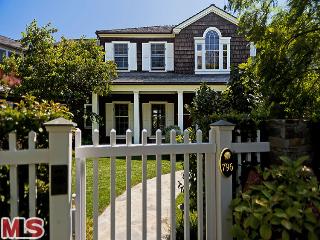 | - Area: (15) Pacific Palisades
- Property Type: Residential Single Family
- Bedrooms: 6
- Bathrooms: 9.00
- Lot Size: 21,659/VN
- Building/Living Area: 8,200/OT
| Rooms: Breakfast Area, Breakfast Bar, Dining, Family, Library/Study, Living, Office, Pantry, Patio Covered, Patio Open, Powder, Service Entrance
Equipment: Alarm System, Barbeque, Built-Ins, Dishwasher, Freezer, Garbage Disposal, Hood Fan, Phone System, Range/Oven, Refrigerator |
|
| Remarks: Pristine East Coast Traditional built in 2006 with the utmost attention to detail. Situated on a large gated flat corner lot, this home offers great privacy with an abundance of landscaping and mature trees.The floor plan has it all and is great for entertaining with a large custom chef's kitchen, great room , formal dining room, living room and private wood paneled office Upstairs features a large Master suite with his and her baths, walk in closets, pvt balcony and yoga room. There are an additional 5 bedrooms w/pvt bths and a nice open sitting area.The lovely yard completes this property with a pool, treehouse/slide and outdoor sitting area with built in bbq and fireplace. |
| 534 BARNABY RD LOS ANGELES, CA 90077 |  $24,495,000 $24,495,000 | Active | 12-609503 | Price Change |
|
 | - Area: (4) Bel Air - Holmby Hills
- Property Type: Residential Single Family
- Bedrooms: 8
- Bathrooms: 11.00
- Lot Size: 68,389/OW
- Building/Living Area: 18,316/OW
| Rooms: Art Studio, Bar, Bonus, Breakfast, Cabana, Center Hall, Dance Studio, Den, Dining, Family, Gym, Lanai, Library/Study, Office, Pantry, Patio Covered, Powder
Equipment: Alarm System, Attic Fan, Barbeque, Built-Ins, Cable, Ceiling Fan, Dishwasher, Dryer, Garbage Disposal, Hood Fan, Microwave, Other |
|
| Remarks: Magnificently set on a 1.6 acres premier promontory overlooking the Bel Air Country Club, this exceptional Mediterranean estate transports one back to the hills of Tuscany. Double gates & secluded drive, a cobblestone motor court, exquisite custom finishes, grace the residence throughout, showing meticulous attention to detail. Downstairs, the interiors are touched w/Brazilian Cherry Hardwood flooring, stone flooring from Europe, 6 fireplaces, family room with bar, formal living room, a palatial foyer, dining room, mahogany-paneled office & Tuscan-style kitchen w/pizza oven & vaulted brick ceilings. 3 children's suites with own pvt balcony, 3,000 square-foot Master Suite features his & her-baths, lge walk-in closets, w/ additional one-bedroom and office within and veranda w/ golf course views. 2 Staff qts w/sitting room. Pool house offers a bedroom, kitchenette & bath. Luxury & privacy w/ rooftop terrace, outdoor entertaining areas, pool, spa, gardens, putting green and rolling lawns. |
Broker/Agent does not guarantee the accuracy of the square footage, lot size or other information concerning the conditions or features of the property provided by the seller or obtained from Public Records or other sources. Buyer is advised to independently verify the accuracy of all information through personal inspection and with appropriate professionals. Copyright © 2012 by Combined L.A./Westside MLS, Inc. Information deemed reliable but not guaranteed. This email was sent by Greg Bender DRE# 01725209 (GregBenderLA@Gmail.com).
To unsubscribe, please click here.






 $789,900
$789,900











 $2,185,000
$2,185,000














