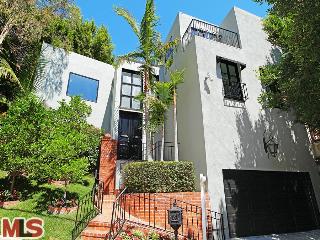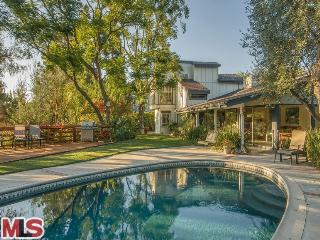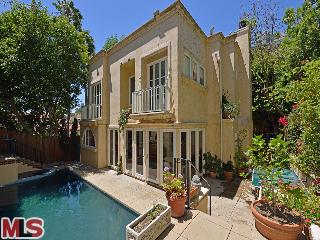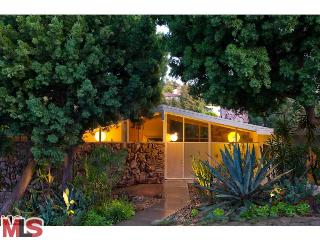| Your Agent Contact Information |
| | Agent Name: | Greg Bender | | Agent Phone: | 323-868-6040 | | Agent Fax: | | | E-mail Address: | GregBenderLA@Gmail.com | | Website: | http://GregBenderLA.com | |
|
Saved Search: "POOL HOMES" has returned the following listings:
| 11465 Cumpston St North Hollywood, CA 91601 | $565,000 | Active | P834215SC | Price Change |
|
 | - Area: (76) North Hollywood
- Property Type: Residential Single Family
- Bedrooms: 4
- Bathrooms: 4.00
- Lot Size: 6,750/OW
- Building/Living Area: 2,099
| Rooms:
Equipment: Dishwasher, Hood Fan |
|
| Remarks: Devastatingly Beautiful Drive up appeal,QUIET NEIGHBORHOODS, Divine Interior Renovation from floor to ceiling on a 1940 Californian home. ALL NEW ROOF FRAME, ALL NEW ELECTRICAL, ALL NEW COOPER PLUMBING, NEW LEGAL ADDITION, 60% NEW FRAME DRYWALL AND 50% NEW FUNDATION, GUEST HOUSE with private patio, HEATED AND FILTERED POOL. ##2 BLOCKS FROM: .NOHO ARTS DISTRICT, OVER 25 THEATERS, ACADEMY OF ARTS & SCIENCE, ECLETIC SHOPS, MANY FINE RESTAURANTS, CLOSE TO SUBWAY STATION, TWO BLOCKS FROM NOHO PARK AND 170 FREEWAY. 2 MASTER BEDROOMS, TOTAL OF 4 BEDROOMS, DEN, 4 BATHS, 3 WITH BATHTUBS. |
| 1200 Avenue 64 Pasadena, CA 91105 | $695,000 | Active | F12107945CN | Price Change |
|
 | - Area: (1575) Pasadena NE
- Property Type: Residential Single Family
- Bedrooms: 3
- Bathrooms: 2.00
- Lot Size: 8,268
- Building/Living Area: 1,728
| Rooms: Living, Breakfast Bar
Equipment: |
|
| Remarks: Property needs some T.L.C and will become an investor's dream... CASH INVESTORS, WOW! What an opportunity this will be for you. Located in one of the best neighborhoods around. |
| 4545 Allott Avenue Sherman Oaks, CA 91423 | $849,950 | Active | SR12129597CN | New Listing |
|
 | - Area: (72) Sherman Oaks
- Property Type: Residential Single Family
- Bedrooms: 3
- Bathrooms: 4.00
- Lot Size: 7,776
- Building/Living Area: 1,790
| Rooms:
Equipment: Dishwasher, Garbage Disposal, Range/Oven, Alarm System |
|
| Remarks: Spectacular remodeled Sherman Oaks traditional beauty encompassing that special blend of modern amenities with the detail and character of the past. From the fab curb, to the lovely light and bright interiors, to the private entertainers yard with pool, grassy yard and patio, it's perfect for your fussiest buyer. Many upgrades, a few of the highlight features include a living room and dining room with hardwood floors, crown moldings, and fireplace, eat-in remodeled kitchen with garden windows, tiled cntrs and slate floors, sep laundry room and 1/2 bath, enormous master suite overlooks the pool with 5 large closets and a spacious in-suite bathroom with twin sinks. Two other bedrooms have wood floors and crown moldings, one with fireplace is currently being used as a den. The resort-like backyard, surrounded by mature greenery, insures privacy and tranquility. A two car garage, dry wall throughout, and resurfaced floor includes a 3/4 bath, perfect studio/office/cabana. Newer stone coated steel roof, cent AC, mostly copper plumbing, newer paint in/out, plantation shutters throughout- impeccably maintained over the years.Located close to restaurants and shopping, plus easy freeway access to downtown and the westside. Don't miss this amazing offering!A 10+! |
| 3673 Wrightwood Drive Studio City, CA 91604 | $1,149,000 | Active | SR12129667CN | New Listing |
|
 | - Area: (73) Studio City
- Property Type: Residential Single Family
- Bedrooms: 4
- Bathrooms: 3.00
- Lot Size: 11,070
- Building/Living Area: 2,732
| Rooms: Den, Basement, Center Hall, Living
Equipment: Dishwasher, Garbage Disposal, Water Softener, Hood Fan, Satellite, Alarm System |
|
| Remarks: Come see this fabulous 4 bedroom, 3 bath home with a huge flat back yard in the Wrightwood Estates Area, South of the Boulevard in Studio City. The house is over 2700 square feet and features dual zone central heat and air, real lacquered wood wainscotting throughout, new solid maple flooring, upgraded kitchen and baths,steam shower, Italian marble wet bar and matching fireplace, copper plumbing, burglar alarm system, stereo speakers in ceiling of each room, recessed lighting, a heated swimmers pool and huge whirlpool spa, large stand-up attic with windows, large covered lanai with outdoor fireplace and used brick deck, large basement workshop, sauna, 7 French doors, landscape lighting, ceramic tile in foyer and kitchen and bathrooms, 3 mirrored closet doors in master bedroom, lots of storage, built in bookshelves, water-softening system, 3 fireplaces and much, much more!! Please note: All square footage may not be permitted. House is being sold "as is". Homeowner is licensed agent. |
| 3821 Rock Hampton Drive Tarzana, CA 91356 | $1,199,900 | Active | SR12129718CN | New Listing |
|
 | - Area: (60) Tarzana
- Property Type: Residential Single Family
- Bedrooms: 5
- Bathrooms: 5.00
- Lot Size: 33,522
- Building/Living Area: 3,487
| Rooms: Family, Living, Breakfast Bar
Equipment: Dishwasher, Garbage Disposal, Trash Compactor, Microwave, Hood Fan, Cable |
|
| Remarks: Exclusive guard gated Silver Hawk Ridge Estate nestled in private setting amongst lush hills. Enter grand foyer to spacious living room, surrounded by windows and soaring ceilings, beautiful hardwood floors, custom moldings, recessed lights and gracious formal dining room. Cooks kitchen with center isle opens to generous family room with fireplace and French doors that open to park like backyard with built-in BBQ and sports court. A swimmers pool highlights outside lounge area and pergola with tranquil and peaceful view. Downstairs bedroom doubles as an office or guest room. Beautifully crafted wood staircase leads to four generous bedrooms with excellent closet space. Master bedroom features beautiful customized closet and sumptuous bathroom. |
| 5140 Ocean View Boulevard La Canada Flintridge, CA 91011 | $1,299,000 | Active | 12165666IT | Price Change |
|
 | - Area: (84) La Canada Flintridge
- Property Type: Residential Single Family
- Bedrooms: 5
- Bathrooms: 4.00
- Lot Size: 16,548
- Building/Living Area: 3,648
| Rooms: Library/Study, Family, Living, Office, Dining Area
Equipment: Dishwasher, Garbage Disposal, Range/Oven |
|
| Remarks: This 2012 rebuilt completed with an addition & remodeling of existing home offers the comforts of modern living and an impressive entertaining space. At the heart of the home, an open floor seamlessly links the kitchen to the family & dining rooms. Granite countertops, cabinetry, and new stainless steel appliances complete the well-lit kitchen. New windows offer natural lighting as well as an uninterrupted view of the gated pool and guest/pool house from multiple rooms, including the library. Tucked away at one end of the home, the master suite provides a retreat with a generous walk-in closet and separate bathroom, complete with a large walk-in shower and jet tub. The 4 other Bedrooms and 3 full Bathrooms are situated in their separate wing. New appliances, wood floors, and crown molding can be found throughout the entire house. Double doors lead to the patio, making for outdoor living shaded and pleasant. |
| 1444 N QUEENS RD LOS ANGELES, CA 90069 | $1,595,000 | Active | 12-621197 | Back On Market |
|
 | - Area: (3) Sunset Strip - Hollywood Hills West
- Property Type: Residential Single Family
- Bedrooms: 3
- Bathrooms: 3.00
- Lot Size: 7,432/AS
- Building/Living Area: 2,310/AS
| Rooms: Art Studio, Bonus, Den, Dining, Dining Area, Gym, Library/Study, Living, Media, Office, Powder
Equipment: Built-Ins, Cable, Dishwasher, Garbage Disposal, Hood Fan, Microwave, Range/Oven, Refrigerator |
|
| Remarks: Sophistication and Style in Prime Sunset Strip location. Spectacular remodel of this contemporary home features a touch of French Regency flair. Gorgeous over-sized formal living spaces overlook pool and terraced gardens. Great indoor/outdoor flow for entertaining! State-of-the-art Kitchen, designer baths, hardwood floors, volume ceilings and floor-to-ceiling window scape's. Newly built addition; spacious and private top floor master bedroom retreat with City to Ocean views, walk-in closet, and private balcony. 2-3 additional bedroom suites allow for varied use of space. Minutes from Sunset Blvd, world class restaurants, shops and nightclubs. Two car garage plus off street parking. VIEWS, POOL, PRIVACY, PARKING, REMODELED, LOCATION. |
| 2147 STRADELLA RD LOS ANGELES, CA 90077 |  $1,749,000 $1,749,000 | Active | 12-617827 | Price Change |
|
 | - Area: (4) Bel Air - Holmby Hills
- Property Type: Residential Single Family
- Bedrooms: 4
- Bathrooms: 3.50
- Lot Size: 17,956/AS
- Building/Living Area: 2,565/AS
| Rooms: Breakfast Area, Den, Dining Area, Living, Patio Open, Powder
Equipment: Ceiling Fan, Dishwasher, Dryer, Garbage Disposal, Hood Fan, Range/Oven, Refrigerator, Washer |
|
| Remarks: Beautiful home in prestigious Bel Air. Perfect for entertaining and move-in ready! Open the door and be amazed by seamless canyon views through floor to ceiling glass. The living room, den, and dining room join together in an open floor plan filled with light. Patio, huge deck and pool are visually integrated into the interior living space, bringing the outside in. Upstairs is an amazing master suite including master bath, french doors and more spectacular views. A fantastic first floor bedroom wing features three additional bedrooms (1 master) and 2 full bathrooms. 4 Bedrooms (2 masters), 3.5 Bathrooms total. Kitchen features hardwood floors, black granite counters, frosted glass cupboards, center island with built -in wine rack, 6-burner viking cook-top, double oven, and charming breakfast area. Multiple entertaining areas, 2 car garage. Great schools, neighborhood market, and a wonderful community surround this one-of-a-kind retreat of a home. |
| 1412 MONTE GRANDE PL PACIFIC PALISADES, CA 90272 |  $1,925,000 $1,925,000 | Active | 11-560231 | Price Change |
|
 | - Area: (15) Pacific Palisades
- Property Type: Residential Single Family
- Bedrooms: 5
- Bathrooms: 4.50
- Lot Size: 11,878/AS
- Building/Living Area: 4,376/AS
| Rooms: Bar, Breakfast Area, Breakfast Bar, Dining, Family, Living, Patio Open, Powder
Equipment: Built-Ins, Cable, Central Vacuum, Dishwasher, Garbage Disposal, Hood Fan, Microwave, Range/Oven, Refrigerator |
|
| Remarks: LOCATED IN THE PACIFIC PALISADES HIGHLANDS IS THIS MEDITERRANEAN-STYLE CUSTOM BUILT HOME. HIGHLIGHTED BY AN EXCELLENT FLOOR PLAN IT FEATURES A 2 STORY ENTRY, LIVING ROOM WITH FIREPLACE, LARGE DINING ROOM, FABULOUS ISLAND KITCHEN WITH AN EATING AREA OPENING TO A FAMILY ROOM WITH A FIREPLACE AND WET BAR. THERE ARE 5 BEDROOMS INCLUDING A LARGE MASTER SUITE WITH SITTING AREA AND BALCONY, HIS AND HER WALK-IN CLOSETS AND A MASTER BATH WITH SPA TUB AND STEAM SHOWER. THERE ARE 3 ADDITIONAL BEDROOMS UPSTAIRS AND A BEDROOM SUITE DOWNSTAIRS. THE HOME IS GREAT FOR ENTERTAINING WITH ITS LARGE REAR YARD, POOL, SPA AND PATIO AREA. OTHER AMENITIES INCLUDE 2-ZONE CENTRAL A/C AND HEAT, SECURITY SYSTEM, HIGH CEILINGS. HARDWOOD FLOORS, FRENCH DOORS, CUSTOM CABINETRY AND MUCH MORE. |
| 1636 QUEENS RD LOS ANGELES, CA 90069 |  $2,145,000 $2,145,000 | Active | 12-615755 | Price Change |
|
 | - Area: (3) Sunset Strip - Hollywood Hills West
- Property Type: Residential Single Family
- Bedrooms: 4
- Bathrooms: 4.50
- Lot Size: 6,460/AS
- Building/Living Area: 3,300/OW
| Rooms: Breakfast Area, Dining, Family, Patio Open
Equipment: Range/Oven, Refrigerator |
|
| Remarks: Welcome to this special tranquil Mediterranean villa. Enter through wrought iron/burnished wood gates to a wonderful ivy covered courtyard. Two story entry with stone floors. Open living room and dining room with French doors leading to beautiful resort like pool with stunning loggia. Charming eat in kitchen loaded with light. Lovely spacious master with walk in closet. Three additional bedrooms , two of which are suites, very generous in size. Fabulous walls for art. Bonus interior storage area. Direct access from garage. A Star in the hills...This is a short sale subject to lender approval, all terms including price subject to lender approval. Property to be sold as-is. Please note: 1636 & 1642 may be sold together. |
| 866 S TREMAINE AVE LOS ANGELES, CA 90005 | $2,175,000 | Active | 12-630675 | New Listing |
|
 | - Area: (18) Hancock Park-Wilshire
- Property Type: Residential Single Family
- Bedrooms: 6
- Bathrooms: 3.50
- Lot Size: 10,049/AS
- Building/Living Area: 4,138/AS
| Rooms: Basement, Breakfast, Center Hall, Den, Dining, Library/Study, Living, Patio Covered
Equipment: Alarm System, Built-Ins, Ceiling Fan, Dishwasher, Dryer, Freezer, Garbage Disposal, Hood Fan, Microwave, Phone System, Range/Oven, Refrigerator, Washer |
|
| Remarks: Exquisite Mediterranean Estate on Sweeping corner lot in Brookside. Lovingly maintained w/High-end finishes & Italian influences. Formal Entry, Grand-scale LR w/Arched Windows & Stone Fireplace. "Rome" inspired Dining Room, Kitchen w/Butlers Pantry, Den w/Pool Views, Light-Filled Breakfast Room, Maids, Full Bath & Powder Rm down. 5 Bedrooms Up inc. Enormous Master Suite w/Vaulted Ceiling. Gorgeous Baths w/Custom Tile. 2nd Floor Library w/Wood-Beamed Turret Ceiling & Custom Wood Cabinets. Swimmer's Pool & Spa surrounded by Mature Trees & Enchanting Gardens. Fabulous Brookside Neighborhood. |
| 11533 THURSTON CIR LOS ANGELES, CA 90049 | $2,260,000 | Active | 12-630679 | New Listing |
|
 | - Area: (4) Bel Air - Holmby Hills
- Property Type: Residential Single Family
- Bedrooms: 4
- Bathrooms: 4.00
- Lot Size: 9,760/AS
- Building/Living Area: 3,392/AS
| Rooms: Bonus, Breakfast Bar, Dining Area, Family, Gym, Living, Office, Patio Open
Equipment: Alarm System, Attic Fan, Built-Ins, Dishwasher, Dryer, Garbage Disposal, Hood Fan, Range/Oven, Refrigerator, Washer |
|
| Remarks: MID CENTURY 1960'S POST & BEAM IN LOWER BELAIR WITH OCEAN VIEWS. Remodeled and restored featuring walls of glass, cork floors and massive flagstone fireplaces. Sited to capture Westside City views to the ocean and Catalina. Main floor master suite complete with a spa bath including steam shower and oversized soaking tub, Dramatic, open living/dining rooms with ample art-walls and a spectacular stone fireplace. Beautifully updated chef's kitchen, convertible maids/laundry off kitchen. Lower level features a large den/family room, guest room w/ ensuite bath, 2 additional bedrooms and bath. Private two lane lap pool with patio and gardens cascading down the rear and side yards. Oversized double garage w/a lower bonus room for a multitude of uses. Ideal for LA's indoor/outdoor lifestyle, close to everything and totally turnkey. |
| 603 Chatham Place La Canada Flintridge, CA 91011 | $2,598,000 | Active | 12165851IT | Price Change |
|
 | - Area: (84) La Canada Flintridge
- Property Type: Residential Single Family
- Bedrooms: 7
- Bathrooms: 8.00
- Lot Size: 49,394
- Building/Living Area: 6,688
| Rooms: Dining, Family, Living
Equipment: Central Vacuum, Dishwasher, Garbage Disposal, Refrigerator, Trash Compactor, Built-Ins, Microwave, Satellite, Antennae |
|
| Remarks: Reduced!!! Amazing Value For Such An Impressive Tennis Court Estate In La Canada On One Of the Most Desirable Private Roads In Flintridge On A Breathtaking 1.13 Acre View Lot. This Gorgeous Three Level Estate Boasts 7 Bedrooms, 8 Baths, Home Office, In-Law Suite, Huge Family Room, Game Room with Wet Bar, Over Sized Closets, Plenty Of Built In Cabinets, Pool With Spa, Lighted Tennis Court, And A 3 Car Garage with A Dark and Workshop. This Estate Sits At The End Of A Cul-De-Sac With Only Four Other Homes, For Amazing Privacy. This Is The Perfect Estate For The Buyer Looking For A View Estate Without The Winding Road, The Location Is Amazing With Million Dollar Views! From The Moment You Step Into The Foyer You Feel Like Your Perched On A Magnificent Tree House Overlooking The San Gabriel Mountains. Entertainers Dream Come True! Attached Floor Plan. |
| 721 Berkshire La Canada Flintridge, CA 91011 | $6,490,000 | Active | 22169490IT | New Listing |
|
 | - Area: (84) La Canada Flintridge
- Property Type: Residential Single Family
- Bedrooms: 6
- Bathrooms: 7.00
- Lot Size: 77,449
- Building/Living Area: 7,906
| Rooms:
Equipment: |
|
| Remarks: Truly a Landmark property, located on Berkshire Avenue, the grounds measure over 75,000 square feet. The 7,906 square foot home includes a beautiful Formal Living Room with window-seat accents and an adjacent sun porch. The Formal Dining Room is accented with rich woodwork and leaded glass windows. The Gourmet Kitchen opens to a large Family Room. The guest wing has a charming garden window seat and lovely formal bath. Returning to the Entrance Foyer, a classic staircase leads to the upstairs. The second level includes: 4 bedroom suites plus a Master Suite with balcony, fireplace and a roomy Master Bath with Steam Shower. In addition, there is an Office, a Library and an upstairs Family Room. Classic wood and moldings enhance the Tudor style architecture throughout. The outdoor living areas are equally breathtaking. The estate has a very large deck area with 2 barbecues, a fire pit, fountains, a koi pond, pool & spa, riding ring, tennis court,and corral |
Broker/Agent does not guarantee the accuracy of the square footage, lot size or other information concerning the conditions or features of the property provided by the seller or obtained from Public Records or other sources. Buyer is advised to independently verify the accuracy of all information through personal inspection and with appropriate professionals. Copyright © 2012 by Combined L.A./Westside MLS, Inc. Information deemed reliable but not guaranteed. This email was sent by Greg Bender DRE# 01725209 (GregBenderLA@Gmail.com).
To unsubscribe, please click here.









 $1,749,000
$1,749,000










