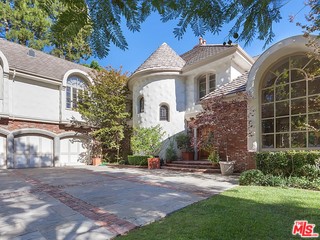| Your Agent Contact Information |
| | Agent Name: | Greg Bender | | Agent Phone: | 323-671-1280 | | Agent Fax: | | | E-mail Address: | GregBenderLA@Gmail.com | | Website: | http://www.GregBenderLA.com | |
|
Saved Search: "POOL HOMES" has returned the following listings:
| 15641 High Knoll Road Encino, CA 91436 | $1,149,000 | Active | SR14253127CN | New Listing |
|
 | - Area: (62) Encino
- Subdivision:
- Property Type: Residential Single Family
- Bedrooms: 4
- Bathrooms: 4.00 (4 0 0 0 )
- Lot Size: 22,474/PR
- Building/Living Area: 2,810/PR
- Land Type: Fee
| Rooms: Dining, Family, Guest-Maids Quarters, Jack And Jill, Living
Equipment: |
|
| Remarks: Royal Oaks beauty with views, views, views!!! This upgraded 4 bedroom and 4 bathroom private single story home has mountain and panoramic views from every room. This gated home has plenty of room for all your cars and toys. This home features a large and peaceful atrium which leads you to a spacious and open living room. Living room and family room are open to one another with a gorgeous custom designed China/entertainment center between the two rooms. The kitchen is equipped with stainless steel appliances, a center island, plenty of counter space, and a breakfast nook with views to the backyard. The master bedroom features high ceilings, 2 closets, and large windows with views of the pool and mountains. The master bathroom has dual sinks, spa tub and a separate shower. Two large bedrooms share a Jack & Jill bathroom with dual sinks. The fourth bedroom/guest quarters/office has a separate entry and is located on the other side of the home and includes its own ? bathroom. The home features a pool which has been resurfaced as well as a spa with new equipment. Other upgrades include newer roof, plumbing, sewer line, electrical, doors and windows, dual-zone HVAC and many more. The atrium is not included in the square footage. |
| 12308 Cantura Street Studio City, CA 91604 | $2,350,000 | Active | SR14253137CN | New Listing |
|
 | - Area: (73) Studio City
- Subdivision:
- Property Type: Residential Single Family
- Bedrooms: 5
- Bathrooms: 6.00 (3 2 1 0 )
- Lot Size: 5,849/PR
- Building/Living Area: 3,375/BL
- Land Type: Fee
| Rooms: Breakfast Bar, Family, Living, Pantry, Patio Covered, Walk-In Pantry
Equipment: |
|
| Remarks: New construction, East Coast style Traditional home located in prime Studio City, south of Ventura in the "Silver Triangle" area. Featuring a spacious and open floor plan, this custom built home has 5BR-5.5BA and a Family Room. Home features a variety of finishes and amenities, including Smart House/Control 4-System, custom cabinetry, wood work, wainscoting, crown moldings, tile work, and Carrera marble counter-tops. Gourmet kitchen with a large center island, 72" stainless steel Sub Zero refrigerator, Wolf stainless steel double oven, warming drawer, dishwasher, and six burner cook top. Home also features a wine cellar with cooling system. Large master suite with vaulted wood ceilings, fireplace, walk-in closet, and a spacious master bathroom with design tile work and plumbing fixtures. Each bedroom has its own bath, creating a feel of separate suites throughout. Entertainer's family room with folding doors creates inside and outside living. Pool/spa and a full BBQ area with marble counter top completes the backyard for entertainment. A must see to appreciate all of the details featured in this custom new home. |
| 4550 PORTICO PL ENCINO, CA 91316 |  $2,899,000 $2,899,000 | Active | 14-808415 | Price Change |
|
 | - Area: (62) Encino
- Subdivision:
- Property Type: Residential Single Family
- Bedrooms: 5
- Bathrooms: 6.00 (6 0 0 0 )
- Lot Size: 23,408/AS
- Building/Living Area: 6,293/AS
- Land Type:
| Rooms: Breakfast Area, Breakfast Bar, Center Hall, Dining, Family, Living, Media, Patio Covered, Patio Open, Powder
Equipment: Built-Ins, Dishwasher, Freezer, Hood Fan, Range/Oven, Refrigerator, Other |
|
| Remarks: Enter the double gates, proceed up the lushly landscaped drive to the motor court where this formal country estate is perfectly sited on prestigious South of the Blvd. Portico Place. The Grand Foyer reveals rich wood flooring, a dramatic floating, curved stairwell & a taste of the exquisite detail and architectural elements found throughout the home. The main floor offers formal living & dining, center island kitchen w/a breakfast area, family room with bar, downstairs bedroom and bath, laundry and powder room. Up the stairwell, a spacious landing with lovely built-ins leads to 4 en-suite bedrooms including the spacious master suite with a fireplace and balcony, and generous attached bath with dual vanities, dual walk-in closets and dual toilet rooms. Also upstairs is a large recreation/media room with adjacent bath to service guests. The grounds offer mature greenery showcasing the pool, spa, water features, grassy area and outdoor patios and terraces perfect for entertaining. |
Broker/Agent does not guarantee the accuracy of the square footage, lot size or other information concerning the conditions or features of the property provided by the seller or obtained from Public Records or other sources. Buyer is advised to independently verify the accuracy of all information through personal inspection and with appropriate professionals. Copyright © 2014 by Combined L.A./Westside MLS, Inc. Information deemed reliable but not guaranteed. This email was sent by Greg Bender CalBRE# 01725209 (GregBenderLA@Gmail.com).
To unsubscribe, please click here.




 $2,899,000
$2,899,000




