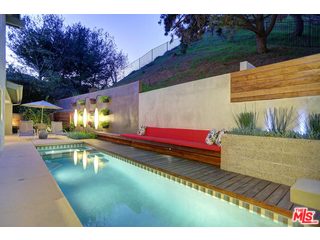| Your Agent Contact Information |
| | Agent Name: | Greg Bender | | Agent Phone: | 323-671-1280 | | Agent Fax: | | | E-mail Address: | GregBenderLA@Gmail.com | | Website: | http://www.GregBenderLA.com | |
|
Saved Search: "POOL HOMES" has returned the following listings:
| 437 Canyon Drive Glendale, CA 91206 | $889,000 | Active | 314033124IT | New Listing |
|
 | - Area: (1254) Glendale-Chevy Chase/E. Glen Oaks
- Subdivision: Not Applicable-624
- Property Type: Residential Single Family
- Bedrooms: 4
- Bathrooms: 3.00 (3 0 0 0 )
- Lot Size: 8,047/PR
- Building/Living Area: 2,195/PR
- Land Type: Fee
| Rooms: Cabana
Equipment: Dishwasher, Garbage Disposal |
|
| Remarks: Lovingly maintained two story house with an upstairs landing in the front. Ground level has a bedroom and a bath with ample storage and living spaces...perfect for guests on holidays. It offers exceptional privacy on the second level with 3 bedrooms and 2 baths. But wait !!! There's a private pool and cabana waiting for you to enjoy a merry outdoor fun. All offers considered. |
| 9767 APRICOT LN BEVERLY HILLS, CA 90210 |  $2,285,000 $2,285,000 | Active | 14-802951 | Price Change |
|
 | - Area: (2) Beverly Hills Post Office
- Subdivision:
- Property Type: Residential Single Family
- Bedrooms: 4
- Bathrooms: 4.00 (3 0 0 1 )
- Lot Size: 15,073/AS
- Building/Living Area: 2,676/TC
- Land Type:
| Rooms: Breakfast Bar, Den/Office, Dining, Entry, Family, Formal Entry, Living, Master Bedroom, Patio Covered, Patio Open, Powder, Walk-In Closet, Other
Equipment: Alarm System, Built-Ins, Cable, Ceiling Fan, Dishwasher, Dryer, Freezer, Garbage Disposal, Gas Dryer Hookup, Hood Fan, Intercom, Microwave, Range/Oven, Refrigerator, Trash Compactor, Vented Exhaust Fan, Washer, Water Line to Refrigerator |
|
| Remarks: Private and gated home in a peaceful canyon cul-de-sac setting. Stylish & hip 2-story, features an indoor/outdoor design w/clean lines, simple floor plan and contemporary feel. Courtyard entry leads to a great living room w/vaulted ceilings & sliding doors opening to front/back gardens/patios with an Ipe wood living art wall, built-in deck and sleek pool/spa. Travertine flooring compliments the entire downstairs. The gourmet, center island kitchen features top-of-the-line SS apps, granite counter tops +family room/den area. A steel cable banister leads upstairs to 4 generously sized bedrooms +3 more baths. The private master suite includes a FP and sitting area + huge walk-in closet and newly designed bath w/porcelain heated floors & towel bars, custom tub and separate shower. Luxe berber carpet upstairs & ample closet/storage space. 2 car garage w/plenty of storage & direct access to kitchen/family area. Tranquil setting, quality appointments and polished move-in condition. |
| 5356 Encino Avenue Encino, CA 91316 | $4,500,000 | Active | SR14235403CN | New Listing |
|
 | - Area: (62) Encino
- Subdivision:
- Property Type: Residential Single Family
- Bedrooms: 5
- Bathrooms: 7.00 (6 0 1 0 )
- Lot Size: 21,208/PR
- Building/Living Area: 6,260/OT
- Land Type: Fee
| Rooms: Cabana, Entry, Family, Formal Entry, Guest-Maids Quarters, Home Theatre, Living, Loft, Other, Pantry, Patio Covered, Study, Walk-In Pantry, Wine Cellar
Equipment: Alarm System, Barbeque, Dishwasher, Freezer, Garbage Disposal, Hood Fan, Ice Maker, Microwave, Range/Oven, Refrigerator |
|
| Remarks: NEW CONSTRUCTION!! DESIGNER SHOWCASE TUSCANY STYLE HOME LOCATED IN ENCINO'S EXCLUSIVE POCKETS OF AMESTOY ESTATES. THIS PRIVATE AND GATED ESTATE SITS ON OVER A 21K SQUARE FOOT LOT, OPEN AND ENTERTAINING FLOOR PLAN THAT EMBRACES EXQUISITE DETAIL AND CRAFTSMANSHIP THROUGHOUT. FEATURES INCLUDE DOUBLE DOOR FORMAL ENTRY, LIVING RM WITH SOARING BEAM CEILINGS, BEAUTIFUL FIREPLACE, VENETIAN PLASTER AND FRENCH DOORS, FORMAL DINE WITH DETAILED BRICK WORK, TEMP CONTROLLED WINE ROOM, FULLY EQUIPPED THEATER ROOM, OFFICE/STUDY, 2 OUTDOOR COURTYARDS, GOURMET KITCHEN WITH CUSTOM CABINETRY AND BACKSPLASH,CESAR STONE COUNTERS , HUGE GRANITE CHEF'S ISLAND, WALK IN PANTRY, TOP OF THE LINE APPLIANCES INCLUDING WOLF, BOSCH AND SUBZERO, PLUS BUTLER'S PANTRY AND WINE FRIDGE. FAMILY RM WITH FIREPLACE, LED TV, BUILT INS, AND ACCORDIAN DOORS TO LEAD YOU TO A LAVISH BACKYARD WITH SALT-WATER SYSTEM POOL AND SPA ,OUTDOOR BBQ CENTER AND CABANA. 5 SPACIOUS BEDROOM (ALL EN-SUITES), MASTER SUITE OFFERS 2 LARGE WALK IN CLOSETS, BEAMED CEILINGS, FIREPLACE, BUILT IN BOOKCASE AND SUN DECK. MASTER BATH OFFERS DUAL VANITIES WITH OVERSIZED CUSTOM TILED SHOWER PLUS FREE STANDING SOAKING TUB. CONTROL 4 HOME TECHNOLOGY AND STATE IF THE ART SECURITY SYSTEM. CIRCULAR DRIVE AND 3 CAR GARAGE. |
| 9626 HIGHRIDGE DR BEVERLY HILLS, CA 90210 | $5,495,000 | Active | 14-807711 | New Listing |
|
 | - Area: (2) Beverly Hills Post Office
- Subdivision:
- Property Type: Residential Single Family
- Bedrooms: 5
- Bathrooms: 4.00 (4 0 0 0 )
- Lot Size: 14,859/AS
- Building/Living Area: 4,941/OT
- Land Type:
| Rooms: Bar, Breakfast, Dining, Living, Patio Open, Powder
Equipment: Barbeque, Built-Ins, Central Vacuum, Dishwasher, Dryer, Freezer, Garbage Disposal, Hood Fan, Intercom, Microwave, Phone System, Range/Oven, Refrigerator, Washer |
|
| Remarks: Gated and totally private chic and bright contemporary home with beautiful city and ocean views next to Beverly Park. Wonderful open floorplan with spacious living room and dining room with sliding glass doors to backyard deck. Fantastic eat-in kitchen with stainless Viking appliances open to family room. Spacious master suite with sliding glass doors to yard, pool and spa. Children's play area with 2 adjacent bedrooms and bath. Guest suite and maids suite in separate area. Large 3 car garage and gated parking for 4 cars. Warner Avenue Elementary. |
Broker/Agent does not guarantee the accuracy of the square footage, lot size or other information concerning the conditions or features of the property provided by the seller or obtained from Public Records or other sources. Buyer is advised to independently verify the accuracy of all information through personal inspection and with appropriate professionals. Copyright © 2014 by Combined L.A./Westside MLS, Inc. Information deemed reliable but not guaranteed. This email was sent by Greg Bender CalBRE# 01725209 (GregBenderLA@Gmail.com).
To unsubscribe, please click here.



 $2,285,000
$2,285,000






