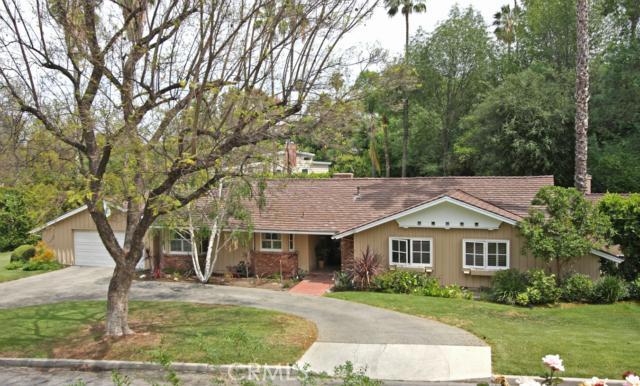| Your Agent Contact Information |
| | Agent Name: | Greg Bender | | Agent Phone: | 323-671-1280 | | Agent Fax: | | | E-mail Address: | GregBenderLA@Gmail.com | | Website: | http://www.GregBenderLA.com | |
|
Saved Search: "POOL HOMES" has returned the following listings:
| 4960 Amigo Avenue Tarzana, CA 91356 | $1,295,000 | Active | SR14088362CN | New Listing |
|
 | - Area: (60) Tarzana
- Subdivision:
- Property Type: Residential Single Family
- Bedrooms: 4
- Bathrooms: 4.00 (2 1 0 1 )
- Lot Size: 22,474/PR
- Building/Living Area: 2,900/SE
- Land Type: Fee
| Rooms:
Equipment: |
|
| Remarks: Awesome south of the blvd hard to find single story expanded pool home on an over 23,00 sq ft lot with treed privacy. Vaulted ceilings, updated kitchen w/ granite center Island & bkfst bar, top of the line appliances and breakfast nook. Huge living/great room w/brick fireplace, hardwood floor & french doors to the covered veranda and back yard entertainment area. Remodeled master suite w/sitting area, vaulted ceiling and fireplace plus an updated large master bath w/double vanity, spa tub and loads of natural light. Two additional great and sizeable bedrooms with loads of storage everywhere. In addition there is an additional auxillary living space and bath outside the main bldg w/bath and french door access to the lovely pool and yard Buyer to verify permits. Covered veranda across the back of the house overlooks the very private yard, pool and firepit. CVorner lot location with new construction going on throughout the area, finished 2 car garage w/storage, circular drive |
| 13952 Chandler Boulevard Sherman Oaks, CA 91401 | $1,849,000 | Active | SR14060809CN | Price Change |
|
 | - Area: (72) Sherman Oaks
- Subdivision:
- Property Type: Residential Single Family
- Bedrooms: 5
- Bathrooms: 6.00 (5 0 1 0 )
- Lot Size: 7,201/PR
- Building/Living Area: 4,502/PR
- Land Type: Fee
| Rooms: Living
Equipment: |
|
| Remarks: Built To Please. This Custom Home features multiple amenities assured to make a you happy. The kitchen is designed so that any chef can cook to their heart's content while they entertain friends and family. Just off the kitchen, the open Family Room leads out to a resort-like backyard featuring a spacious pool, spa, and Bar/BBQ. The downstairs bedroom w/ en-suite is currently used as an office while the remaining 4 bedrooms are just upstairs where a second office space overlooks the Living Room. The Master Suite runs along the entire rear of the home with a great view of the backyard. The Master Bath features dual vanities and a separate shower & spa-tub. |
Broker/Agent does not guarantee the accuracy of the square footage, lot size or other information concerning the conditions or features of the property provided by the seller or obtained from Public Records or other sources. Buyer is advised to independently verify the accuracy of all information through personal inspection and with appropriate professionals. Copyright © 2014 by Combined L.A./Westside MLS, Inc. Information deemed reliable but not guaranteed. This email was sent by Greg Bender CalBRE# 01725209 (GregBenderLA@Gmail.com).
To unsubscribe, please click here.








