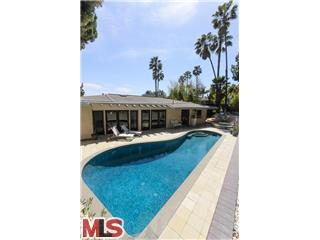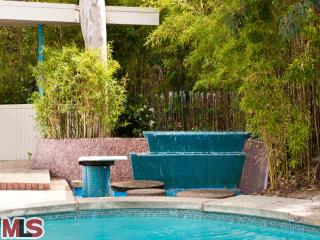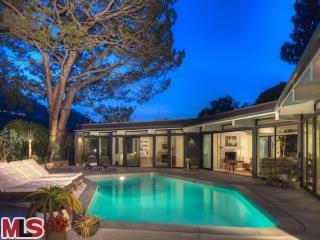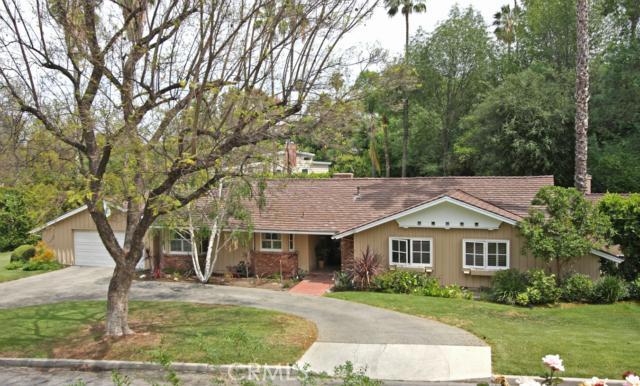| Your Agent Contact Information |
| | Agent Name: | Greg Bender | | Agent Phone: | 323-671-1280 | | Agent Fax: | | | E-mail Address: | GregBenderLA@Gmail.com | | Website: | http://www.GregBenderLA.com | |
|
Saved Search: "POOL HOMES" has returned the following listings:
| 19621 Wells Drive Tarzana, CA 91356 | $1,625,000 | Active | SR14088424CN | New Listing |
|
 | - Area: (60) Tarzana
- Subdivision:
- Property Type: Residential Single Family
- Bedrooms: 3
- Bathrooms: 5.00 (1 3 1 0 )
- Lot Size: 39,858/PR
- Building/Living Area: 3,423/PR
- Land Type: Fee
| Rooms:
Equipment: |
|
| Remarks: Feel your shoulders relax as you pass through the electric gate and drive up the long driveway to your own private vacation retreat. Completely hidden from site, yet panoramic views from the yard and many rooms inside the home. Enjoy your private swimming pool, spa, cabana and tranquil setting of this one story ranch home that sits proudly at the top of this magnificent property. When you come you will appreciate the state of the art kitchen, all redone to cook and live freely, the spaciousness of all the rooms and the real wood floors, granite, marble, tile and slate finishes. The master bath has a separate Roman Tub and oversized marble steam shower. There really is too much to mention here, come take a look!! in addition, you will find 3 Bedrooms. Guest House. 4.5 baths. Formal Dining Room. Breakfast Area in the kitchen. We invite you to look. |
| 17614 MCCORMICK ST ENCINO, CA 91316 | $2,288,000 | Active | 14-756207 | New Listing |
|
 | - Area: (62) Encino
- Subdivision:
- Property Type: Residential Single Family
- Bedrooms: 4
- Bathrooms: 5.00 (4 0 1 0 )
- Lot Size: 19,482/VN
- Building/Living Area: 3,863/VN
- Land Type:
| Rooms: Bar, Bonus, Breakfast, Center Hall, Dining, Entry, Family, Guest House, Living, Master Bedroom, Pantry, Powder, Service Entrance, Study/Office, Sun, Walk-In Closet, Walk-In Pantry
Equipment: Alarm System, Built-Ins, Ceiling Fan, Dishwasher, Garbage Disposal, Gas Dryer Hookup, Hood Fan, Ice Maker, Microwave, Range/Oven, Refrigerator |
|
| Remarks: Stunning modern masterpiece redone A to Z on quiet cul-de-sac in prestigious Amestoy Estates. Bright new kitchen with skylight, top of the line appliances, pot filler & new cabinets. Built in work station, sky lit breakfast room, & laundry room with walk in pantry. Relaxing sun room with views of park like grounds and glass tiled swimming pool/spa with new equipment. Family room with cozy fireplace & wet bar.Formal dining room with views of front yard with colorful roses,4 different fruit trees. 3 large bedrooms each with new designer tiled bathrooms & custom closets. Huge master suite complete with romantic fireplace, his/her walk in closets. Exquisite master bath with spa, oversized steam shower,bidet,skylight. 5th bonus room with separate entry could be office/guest room/gym. New features include: alarm system,copper plumbing, double paned windows, 3 zone a/c ,hardwd floors, light fixtures. Bring your most discriminating buyer,perfect floor plan, perfect home, easy |
| 8657 METZ PL LOS ANGELES, CA 90069 | $2,288,000 | Active | 14-756661 | New Listing |
|
 | - Area: (3) Sunset Strip - Hollywood Hills West
- Subdivision:
- Property Type: Residential Single Family
- Bedrooms: 3
- Bathrooms: 3.00 (3 0 0 0 )
- Lot Size: 10,448/VN
- Building/Living Area: 2,073/VN
- Land Type:
| Rooms: Breakfast Bar, Den, Dining, Living, Patio Open, Walk-In Closet
Equipment: Alarm System, Bar Ice Maker, Dishwasher, Dryer, Garbage Disposal, Hood Fan, Microwave, Range/Oven, Washer |
|
| Remarks: Stunning contemporary 3 bedroom & 3 bathroom designer done house with pool and city views located on a cul-de-sac just minutes to Sunset Plaza and the heart of the Sunset Strip. This single story home has a light and bright open floor plan with French doors in the public rooms leading out to front and back patios creating a seamless indoor/outdoor flow perfect for entertaining. Highlights include a formal entry, vaulted beam ceilings, hardwood floors and wood burning fireplace. Cook's kitchen features granite counter tops, custom cabinets, sub-zero refrigerator, 5 burner gas stove, breakfast bar and adjacent family room/den with built-in wet bar and ice maker. Master suite is complete with a walk-in closet, oversized circular tiled shower and French doors opening to the pool area. Private pool & spa accented by verdant gardens and outdoor dining deck complete this ideal Sunset Strip home. |
Broker/Agent does not guarantee the accuracy of the square footage, lot size or other information concerning the conditions or features of the property provided by the seller or obtained from Public Records or other sources. Buyer is advised to independently verify the accuracy of all information through personal inspection and with appropriate professionals. Copyright © 2014 by Combined L.A./Westside MLS, Inc. Information deemed reliable but not guaranteed. This email was sent by Greg Bender CalBRE# 01725209 (GregBenderLA@Gmail.com).
To unsubscribe, please click here.



 $3,995,000
$3,995,000















 $839,000
$839,000






