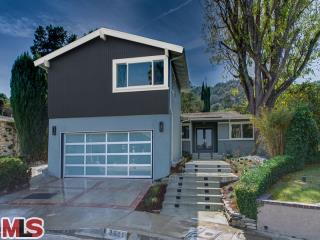| Your Agent Contact Information |
| | Agent Name: | Greg Bender | | Agent Phone: | 323-671-1280 | | Agent Fax: | | | E-mail Address: | GregBenderLA@Gmail.com | | Website: | http://www.GregBenderLA.com | |
|
Saved Search: "POOL HOMES" has returned the following listings:
| 13650 VALLEY VISTA Boulevard Sherman Oaks, CA 91423 | $1,249,000 | Active | SR13240365CN | Back On Market |
|
 | - Area: (72) Sherman Oaks
- Subdivision:
- Property Type: Residential Single Family
- Bedrooms: 4
- Bathrooms: 3.00 (1 2 0 0 )
- Lot Size: 7,705/PR
- Building/Living Area: 3,200/SE
- Land Type: Fee
| Rooms: Family, Living
Equipment: Alarm System, Dishwasher, Garbage Disposal, Hood Fan, Range/Oven |
|
| Remarks: Just Reduced! Fix and Save. A sweet traditional South of the Boulevard home with mountain & valley views located in one of Sherman Oaks most desired neighborhoods, close to shops, restaurants & fine dining. Gated and surrounded by a private setting, the open floor plan has oak wood floors that cover most of the main floor. The living room with vaulted ceilings has a fireplace, a Juliet balcony and is encircled by picture windows allowing for natural light with scenic sunset views! The dining room leads the way to the cook?s kitchen with an eating area. The family room has a fireplace and access to the yard. Completing the main level are two ample bedrooms and a private master suite that has a balcony with treetop views. On the lower level there is a private wing that offers a separate bedroom and bath with its own private entrance. The lush grassy yard, sparkling pool and array of vegetation creates a serene and perfect setting. This is truly a magnificent property on one of the most charming and coveted streets in Sherman Oaks. A Must See! |
| 4546 Radford Avenue Studio City, CA 91607 | $1,299,992 | Active | BB14061530MR | New Listing |
|
 | - Area: (73) Studio City
- Subdivision:
- Property Type: Residential Single Family
- Bedrooms: 4
- Bathrooms: 4.00 (4 0 0 0 )
- Lot Size: 9,000/PR
- Building/Living Area: 3,105/TA
- Land Type: Fee
| Rooms: Breakfast Bar, Dining, Family, Guest-Maids Quarters, Living, Loft
Equipment: |
|
| Remarks: Elegant French country home with a gated circular driveway!! Remodeled gourmet cooks kitchen with custom cabinets, glass expansive, top of the line Viking appliances, opens to family room. Formal dining room with wood floors leading to kitchen and family room. Living room with wood floors, fireplace, recessed lighting flowing into formal dining room. Family room with French doors, wood floors, beamed ceilings, high vaulted wood beams, overlooks patio and pool. Master bedroom is luxurious and romantic with high vaulted ceilings, fireplace, built-in dresser, 3 walk-in closets. Radio broadcast room in loft. Guest house with tile floors, vaulted beam ceilings, custom cabinets, bedroom, 3/4 bath, French doors. Backyard with landscaped flowers, large covered veranda, pool, and spa!! This is a must see house on a large lot! |
| 3031 DONA MARTA DR STUDIO CITY, CA 91604 |  $1,749,500 $1,749,500 | Active | 14-739281 | Price Change |
|
 | - Area: (73) Studio City
- Subdivision:
- Property Type: Residential Single Family
- Bedrooms: 4
- Bathrooms: 3.00 (3 0 0 0 )
- Lot Size: 10,962/VN
- Building/Living Area: 2,877/VN
- Land Type:
| Rooms: 2nd Story Family Room, Breakfast, Breakfast Area, Breakfast Bar, Den, Dining, Family, Guest-Maids Quarters, Living, Master Bedroom, Office, Pantry, Patio Open, Walk-In Closet
Equipment: Barbeque, Built-Ins, Dishwasher, Freezer, Garbage Disposal, Gas Dryer Hookup, Hood Fan, Ice Maker, Range/Oven, Refrigerator, Stackable W/D Hookup |
|
| Remarks: This Beautifully Contemporary/Traditional Home located at the end of the cul-de-sac in prime Carpenter School District and the best part of the Dona Streets! Great Location, right in between the Westside and the Valley! All redone, this single level home features 4 bedrooms with 3 baths. Master bedroom leads out to the pool area. Master bathroom has a double headed shower with a free standing bathtub. Large Master closet. Spacious Living room and open kitchen floor plan. Gas Fireplace with glass mosaic tile. Private Formal dining room off the living room and kitchen area. Home is bright with a lot of natural sun light. All built in stainless steel appliances. Crown molding and recessed LED lighting throughout. Large laundry room off the kitchen near 4th bedroom that can be a maids quarters, office, gym, children's play room or a family den. Warm and inviting private large backyard with huge swimmers pool and Jacuzzi that has been all redone with gray bottom and glass mosaic tiles. |
Broker/Agent does not guarantee the accuracy of the square footage, lot size or other information concerning the conditions or features of the property provided by the seller or obtained from Public Records or other sources. Buyer is advised to independently verify the accuracy of all information through personal inspection and with appropriate professionals. Copyright © 2014 by Combined L.A./Westside MLS, Inc. Information deemed reliable but not guaranteed. This email was sent by Greg Bender CalBRE# 01725209 (GregBenderLA@Gmail.com).
To unsubscribe, please click here.




 $1,749,500
$1,749,500




