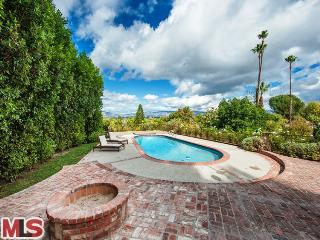| Your Agent Contact Information |
| | Agent Name: | Greg Bender | | Agent Phone: | 323-671-1280 | | Agent Fax: | | | E-mail Address: | GregBenderLA@Gmail.com | | Website: | http://GregBenderLA.com | |
|
Saved Search: "POOL HOMES" has returned the following listings:
| 4841 DEMPSEY AVE ENCINO, CA 91436 |  $769,000 $769,000 | Active | 13-708839 | Price Change |
|
 | - Area: (62) Encino
- Property Type: Residential Single Family
- Bedrooms: 3
- Bathrooms: 2.00
- Lot Size: 7,178/VN
- Building/Living Area: 2,122/VN
| Rooms: Bonus, Patio Enclosed
Equipment: Dishwasher, Dryer, Range/Oven, Refrigerator, Washer |
|
| Remarks: 20K PRICE REDUCTION! Lovely and charming family home in prime Encino pocket. Bright and spacious floorplan with hardwood floors through out. Kitchen has beautiful black granite counter tops and a cozy breakfast nook. Two good size bathroom, one with double sinks. Separate dining area opens up to a good size living room with brick fireplace and looks out to the sparkling pool. Large backyard with Pebble tech flooring around the swimming pool. Plenty of room to entertain and barbeque with friends. Large 2 car garage and extra storage area. Conveniently located near fwy access (10 and 101), restaurants, shops and schools. |
| 4919 MATULA DR TARZANA, CA 91356 | $1,489,000 | Active | 13-712127 | New Listing |
|
 | - Area: (60) Tarzana
- Property Type: Residential Single Family
- Bedrooms: 4
- Bathrooms: 4.00
- Lot Size: 21,280/AS
- Building/Living Area: 3,915/AP
| Rooms: Breakfast Area, Den, Dining Area, Entry, Great Room, Living, Master Bedroom, Pantry, Patio Covered, Patio Open, Rec Room, Study/Office, Walk-In Closet, Other
Equipment: Barbeque, Built-Ins, Cable, Ceiling Fan, Dishwasher, Garbage Disposal, Gas Or Electric Dryer Hookup, Hood Fan, Range/Oven, Refrigerator, Vented Exhaust Fan |
|
| Remarks: This character home is located on a tranquil cul-de-sac S of the Blvd. Upon entry, the private celebrity estate with lush setting offers spectacular views. The charming living room welcomes guests with a fireplace, towering windows & rich hardwood floors. An open floor plan includes a spacious family room with high ceilings, wet bar & cozy fireplace. A formal dining room and a chef's kitchen with granite counters, center island & breakfast room combine to create a warm family-gathering space. On the lower level there are 3 bedrooms, one w/ remodeled bath, and a huge bonus room ideal as a media center. The upstairs Master retreat exudes warmth with its high ceilings, romantic FP, gracious windows & private balcony. Also featured: a huge walk-in closet & an en suite bath w/ sumptuous spa tub. Entertain al fresco on the covered patio with adjoining lawn, orchard, BBQ area & fire pit, or relax by the sparkling pool with its decks & marvelous views. Paradise! (All this, & Wilbur School!) |
| 4461 VANALDEN AVE TARZANA, CA 91356 | $1,899,000 | Active | 13-712089 | New Listing |
|
 | - Area: (60) Tarzana
- Property Type: Residential Single Family
- Bedrooms: 5
- Bathrooms: 6.00
- Lot Size: 29,157/AS
- Building/Living Area: 4,803/AS
| Rooms: Bonus, Breakfast Area, Center Hall, Den, Dining, Dressing Area, Entry, Family, Formal Entry, Great Room, Guest-Maids Quarters, Living, Master Bedroom, Pantry, Patio Open, Powder, Sauna, Separate Family Room, Study/Office, Walk-In Closet, Other
Equipment: Alarm System, Attic Fan, Barbeque, Bar Ice Maker, Built-Ins, Cable, Dishwasher, Dryer, Garbage Disposal, Hood Fan, Ice Maker, Microwave, Range/Oven, Refrigerator, Trash Compactor, Vented Exhaust Fan, Washer, Water Line to Refrigerator, Other |
|
| Remarks: This exquisite celebrity estate is located on a serene cul-de-sac off Vanalden Ave, S. of the Blvd. The 5 bed/7 ba character residence, tucked into a verdant setting, offers an open floor plan with rich hardwood floors, leaded glass windows & classic detailing. Guests can gather in the spacious great room with charming fireplace and towering ceilings or in the sunny family room, which leads to a lush garden/patio. The huge professional chef's kitchen with breakfast area is perfect for family & friends with its granite counters, center island & high-end stainless appliances. A formal dining room, large office and maid's quarters complete the lower level. Upstairs boasts 4 beds/baths including a stunning master suite with huge closets & en suite bath with sauna & steam areas. An enormous 2nd floor great room with wet bar, Murphy bed & FP provides another entertainment/sleep area. Entertain al fresco on the patio with outdoor BBQ area or relax by the sparkling pool & spa. Truly stunning! |
Broker/Agent does not guarantee the accuracy of the square footage, lot size or other information concerning the conditions or features of the property provided by the seller or obtained from Public Records or other sources. Buyer is advised to independently verify the accuracy of all information through personal inspection and with appropriate professionals. Copyright © 2013 by Combined L.A./Westside MLS, Inc. Information deemed reliable but not guaranteed. This email was sent by Greg Bender DRE# 01725209 (GregBenderLA@Gmail.com).
To unsubscribe, please click here.


 $769,000
$769,000






