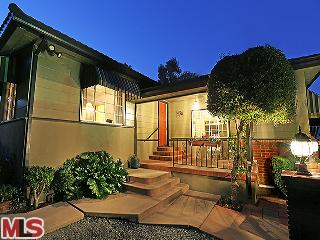| Your Agent Contact Information |
| | Agent Name: | Greg Bender | | Agent Phone: | 323-868-6040 | | Agent Fax: | | | E-mail Address: | GregBenderLA@Gmail.com | | Website: | http://GregBenderLA.com | |
|
Saved Search: "OPEN HOUSES PRIME SILVER LAKE TODAY OR FUTURE" has returned the following listings:
| 2510 GRIFFITH PARK BLVD LOS ANGELES, CA 90039 | $675,000 | Active | 13-666501 | New Listing |
|
 | - Area: (21) Silver Lake - Echo Park
- Property Type: Residential Single Family
- Bedrooms: 2
- Bathrooms: 1.00
- Lot Size: 4,360/VN
- Building/Living Area: 1,025/OW
| Rooms: Dining, Living, Patio Open
Equipment: Alarm System, Cable, Dishwasher, Garbage Disposal, Hood Fan, Range/Oven, Refrigerator |
|
| Remarks: Hip and stylish like Silver Lake itself. Crisp and spacious move-in-ready two bedroom home with designer kitchen and bath. Open floor plan that flows seamlessly to large and expansive terraced yard which offers many seating, dining and entertainment options, and a cedar spa for taking in those sumptuous LA nights. Home features gas cooking with dual convection oven, stainless steel appliances, wood floors, wood shutters, desert landscaping. Epicenter location within short walking distance to everything Hyperion Blvd has to offer. Tracy Street to Barbrix, along with Speranza, The Lyric-Hyperion Theatre, Gelson's, Trader Joe's and much more on the strip. Five minutes to Sunset Junction. Don't miss this one! |
| 1505 N BENTON WAY LOS ANGELES, CA 90026 |  $775,000 $775,000 | Active | 13-659719 | Price Change |
|
 | - Area: (21) Silver Lake - Echo Park
- Property Type: Residential Single Family
- Bedrooms: 2
- Bathrooms: 2.00
- Lot Size: 7,047/VN
- Building/Living Area: 1,580/VN
| Rooms: Breakfast Area, Breakfast Bar, Dining, Formal Entry, Living, Master Bedroom, Patio Open, Walk-In Closet
Equipment: Dishwasher, Garbage Disposal, Gas Or Electric Dryer Hookup, Range/Oven, Refrigerator |
|
| Remarks: This unique & gracious 1950's Traditional is set above the street maximizing the views of the hills & city lights beyond. The generous floor plan has a formal entry, sunken living room & open dining room. Gorgeous built-ins add a touch of mid-century styling. The large kitchen with breakfast area provides the perfect footprint for the kitchen of your dreams. The master suite includes a walk-in closet, master bath & an office nook, which could be converted to another closet. The second bath has perfectly preserved original tile work, a tub and a separate shower. Backyard features include a patio that leads to an elevated rear yard with fruit trees, a mini-studio and views. The three car garage completes the picture with the possibility to expand up. |
Broker/Agent does not guarantee the accuracy of the square footage, lot size or other information concerning the conditions or features of the property provided by the seller or obtained from Public Records or other sources. Buyer is advised to independently verify the accuracy of all information through personal inspection and with appropriate professionals. Copyright © 2013 by Combined L.A./Westside MLS, Inc. Information deemed reliable but not guaranteed. This email was sent by Greg Bender DRE# 01725209 (GregBenderLA@Gmail.com).
To unsubscribe, please click here.



 $775,000
$775,000




