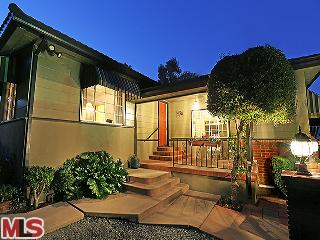| Your Agent Contact Information |
| | Agent Name: | Greg Bender | | Agent Phone: | 323-868-6040 | | Agent Fax: | | | E-mail Address: | GregBenderLA@Gmail.com | | Website: | http://GregBenderLA.com | |
|
Saved Search: "OPEN HOUSES PRIME SILVER LAKE TODAY OR FUTURE" has returned the following listings:
| 2300 DUANE ST #1 LOS ANGELES, CA 90039 | $699,000 | Active | 13-659643 | New Listing |
|
 | - Area: (21) Silver Lake - Echo Park
- Property Type: Residential Condo/Coop
- Bedrooms: 2
- Bathrooms: 2.50
- HOD: $400.00
- Building/Living Area: 1,235/VN
| Rooms: Breakfast Bar, Dining, Living, Master Bedroom, Patio Covered, Powder, Two Masters
Equipment: Alarm System, Dishwasher, Garbage Disposal |
|
| Remarks: Luxurious townhome offering Southern California living at it's best ! Two level townhome offers exceptional updated kitchen, baths and hardwood floors throughout. Living / Dining room with gas fireplace. Upper floor offers two Master bedrooms each with bath, soaring ceilings, skylights and balconies. Laundry inside unit. Enjoy balmy evenings on private patio that affords views of Silver Lake hills and reservoir. Central air/heat, side by side 2 car parking. Live in LA's most desirable, hip neighborhood and enjoy the short commute to downtown and surrounding areas. |
| 1505 N BENTON WAY LOS ANGELES, CA 90026 | $799,000 | Active | 13-659719 | New Listing |
|
 | - Area: (21) Silver Lake - Echo Park
- Property Type: Residential Single Family
- Bedrooms: 2
- Bathrooms: 2.00
- Lot Size: 7,047/VN
- Building/Living Area: 1,580/VN
| Rooms: Breakfast Area, Breakfast Bar, Dining, Formal Entry, Living, Master Bedroom, Patio Open, Walk-In Closet
Equipment: Dishwasher, Garbage Disposal, Gas Or Electric Dryer Hookup, Range/Oven, Refrigerator |
|
| Remarks: This unique & gracious 1950's Traditional is set above the street maximizing the views of the hills & city lights beyond. The generous floor plan has a formal entry, sunken living room & open dining room. Gorgeous built-ins add a touch of mid-century styling. The large kitchen with breakfast area provides the perfect footprint for the kitchen of your dreams. The master suite includes a walk-in closet, master bath & an office nook, which could be converted to another closet. The second bath has perfectly preserved original tile work, a tub and a separate shower. Backyard features include a patio that leads to an elevated rear yard with fruit trees, a mini-studio and views. The three car garage completes the picture with the possibility to expand up. |
Broker/Agent does not guarantee the accuracy of the square footage, lot size or other information concerning the conditions or features of the property provided by the seller or obtained from Public Records or other sources. Buyer is advised to independently verify the accuracy of all information through personal inspection and with appropriate professionals. Copyright © 2013 by Combined L.A./Westside MLS, Inc. Information deemed reliable but not guaranteed. This email was sent by Greg Bender DRE# 01725209 (GregBenderLA@Gmail.com).
To unsubscribe, please click here.








