| Your Agent Contact Information |
| | Agent Name: | Greg Bender | | Agent Phone: | 323-868-6040 | | Agent Fax: | | | E-mail Address: | GregBenderLA@Gmail.com | | Website: | http://GregBenderLA.com | |
|
Saved Search: "POOL HOMES" has returned the following listings:
| 1880 Caminito De La Narcissa Glendale, CA 91208 | $637,000 | Active | 22170470IT | New Listing |
|
 | - Area: (1655) Glendale-Rossmoyne & Verdugo Woodlands
- Property Type: Residential Single Family
- Bedrooms: 3
- Bathrooms: 3.00
- Lot Size: 2,007/PR
- Building/Living Area: 1,776/PR
| Rooms: Living, Dining Area
Equipment: Dishwasher, Garbage Disposal, Built-Ins, Microwave |
|
| Remarks: This special home is located in the beautiful Rancho San Rafael Community at the end of a quiet cul-de-sac. Featuring 3 bedrooms and 2.5 baths, this home offers lots of privacy! The entry leads to a step-down living room with two-story ceiling, a modern fireplace, and an impressive bank of windows with plantation shutters emanating an abundance of natural light. The dining area opens onto a large, enclosed patio with paver tiles and overlooks the lush hillside. Completing this level is a bright kitchen with white tile countertops, cabinets, and appliances, a breakfast area & built-in secretary, and a powder room w/laundry. The upper level is accessed by a staircase with a mezzanine that overlooks the living room. A spacious master suite features vaulted ceiling, a balcony off the bedroom, walk-in closet, a spa tub, and separate shower & toilet. Two additional bedrooms and a full bath complete the upper level. Central air/heat, 2 car attached garage & lots of guest parking! |
| 16101 Otsego Street Encino, CA 91436 | $684,000 | Active | SR12137511CN | Price Change |
|
 | - Area: (62) Encino
- Property Type: Residential Single Family
- Bedrooms: 4
- Bathrooms: 3.00
- Lot Size: 6,767/PR
- Building/Living Area: 2,438/PR
| Rooms: Living
Equipment: Dishwasher, Garbage Disposal, Cable |
|
| Remarks: What other home can you find for under $290/foot in Encino? Seller wants this sold! Desirable location in flats of Encino--best price in the Hesby Oaks School area of Encino! Easy commute to westside or downtown. This 1 story home has 4 bedrooms & 3 baths in over 2400 sq. ft. Enter the front door to a unique atrium feature in the center of home, bringing in plenty of natural lighting. The living room has recessed lighting and brick fireplace. The family room features a bar, fireplace, skylight and wood french sliders to the yard. Eat in kitchen. 4th bedroom is separate from others making it a perfect setup for private office or guest room. Relaxing patio with pool, spa, and rock waterfall feature. |
| 6124 BEDFORD AVE LOS ANGELES, CA 90056 | $788,000 | Active | 12-631821 | Back On Market |
|
 | - Area: (1333) Ladera Heights
- Property Type: Residential Single Family
- Bedrooms: 4
- Bathrooms: 3.00
- Lot Size: 9,921/VN
- Building/Living Area: 2,744/VN
| Rooms: Breakfast Area, Dining, Family, Living
Equipment: Alarm System, Dishwasher, Garbage Disposal, Range/Oven |
|
| Remarks: Beautiful Ladera Heights custom home in move in condition! This home boasts 4 bedrooms and 3 bathrooms. Spacious, flowing floor plan perfect for entertaining. Large family room w/parquet flooring, wet bar, and fireplace. Large living room also has fireplace. Elegant formal dining room. Beautiful plantation shutters. All bedrooms are good size. Beautiful yard w/sparkling pool and patio |
| 2789 WOODWARDIA DR LOS ANGELES, CA 90077 |  $799,900 $799,900 | Active | 12-614327 | Extended |
|
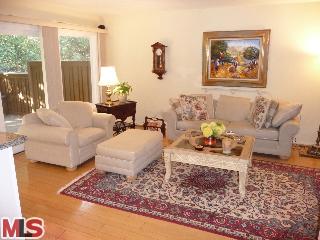 | - Area: (4) Bel Air - Holmby Hills
- Property Type: Residential Single Family
- Bedrooms: 4
- Bathrooms: 2.50
- Lot Size: /OT
- Building/Living Area: 2,577/VN
| Rooms: Bar, Breakfast Area, Den, Dining, Family, Living, Powder
Equipment: Built-Ins, Cable, Dryer, Garbage Disposal, Hood Fan, Range/Oven, Washer |
|
| Remarks: Reduced to sell!! Bright, spacious, beautifully updated split level home in Bel Air Glen. This home, located on a cul de sac, has 3 bedrooms plus large master suite with a vaulted ceiling. The two story entry is enhanced by soaring ceilings and black marble floors. There is a large living room off the entry, big family room, cozy sitting room with a fireplace, and dining room surrounded by windows which look out at trees. The updated kitchen with granite counter tops and hardwood floors, opens out to the family room and oversized deck which has been expanded for easy outdoor entertaining. Membership to the recently remodeled Community Club includes use of a pool + Spa, state-of-the-art gym, 3 tennis courts, children's playground, and beautiful community room. Close to the city, valley, and the Glen Center with a market, trendy shops, restaurants and entertainment. Ask agent regarding lot size. |
| 22241 Craft Court Calabasas, CA 91302 | $939,000 | Active | SR12132149CN | Back On Market |
|
 | - Area: (89) Calabasas
- Property Type: Residential Single Family
- Bedrooms: 4
- Bathrooms: 3.00
- Lot Size: 8,046/PR
- Building/Living Area: 2,844/PR
| Rooms: Family, Living
Equipment: Dishwasher, Garbage Disposal, Cable |
|
| Remarks: Gated Calabasas two story Mediterranean, almost 3,000 Sq. Ft. two story entrance, hardwood floors, custom pool and spa, open floor plan, premium end of cul de sac location, tile roof, cathedral ceiling. Needs carpet and paint. Standard sale. Las Virgenes schools, walk to Gelsons, great opportunity. Tenant occupied. Please give 24 hr. notice. |
| 4436 DEANWOOD DR WOODLAND HILLS, CA 91364 |  $998,000 $998,000 | Active | 12-621117 | Extended |
|
 | - Area: (53) Woodland Hills
- Property Type: Residential Single Family
- Bedrooms: 5
- Bathrooms: 4.00
- Lot Size: 18,247/AS
- Building/Living Area: 3,387/AS
| Rooms: Art Studio, Breakfast, Dance Studio, Den, Dining, Family, Gym, Library/Study, Living, Media, Office, Patio Covered
Equipment: Alarm System, Built-Ins, Dishwasher, Dryer, Garbage Disposal, Hood Fan, Range/Oven, Refrigerator, Washer |
|
| Remarks: Set up on a hill with panoramic city and mountain views to the north sits this beautiful two story home ideally set for entertaining. The impeccably landscaped yard with pool adds tranquility throughout. This wonderful family home has high ceilings and is bathed with light in every room. As you enter the grand living room with vaulted ceilings and impressive fireplace you will feel the great flow this home offers. Living room opens to formal dining room, large remodeled kitchen and cozy den with built in custom bookcase. A great addition to the first level with it's own bath and kitchenette is a large separate office with separate entrance that could be used as a guest unit; it would also make a fun playroom or exercise room. Custom built staircase then takes you to four upper bedrooms that include a gorgeous master suite with remodeled bathroom, high ceilings and lots of light. All bathrooms were redone in 2005. |
| 3473 ROWENA AVE LOS ANGELES, CA 90027 |  $1,075,000 $1,075,000 | Active | 12-617269 | Price Change |
|
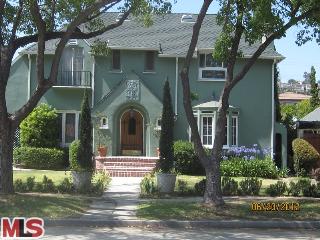 | - Area: (22) Los Feliz
- Property Type: Residential Single Family
- Bedrooms: 4
- Bathrooms: 3.00
- Lot Size: 6,653/AS
- Building/Living Area: 3,286/OT
| Rooms: Basement, Bonus, Breakfast, Den, Dining, Family, Library/Study, Office, Patio Covered, Service Entrance
Equipment: Alarm System, Barbeque, Built-Ins, Dishwasher, Dryer, Freezer, Garbage Disposal, Hood Fan, Microwave, Range/Oven, Refrigerator, Washer |
|
| Remarks: French Regency Estate in prime Los Feliz! This home features beautiful architecture, hardwood floors, French doors throughout, 2 wood-burning fireplaces, along with 1 gas fireplace. There is a den, separate office, family room, high ceilings, full size attic and basement, lots of storage, formal dining room, separate breakfast room, patios off bedrooms, new roof, new copper plumbing, new electrical, antique leaded glass and imported stained glass windows. The neighborhood is quiet, with a full guest house with a wood-burning fireplace, kitchen, full bathroom and bedroom. Total SF with guest house is over 5000 SF! The beautiful yard has pool and spa, along with a separate pool house. Chandeliers excluded. Owner motivated. |
| 3477 WOODCLIFF RD SHERMAN OAKS, CA 91403 | $1,125,000 | Active | 12-637525 | New Listing |
|
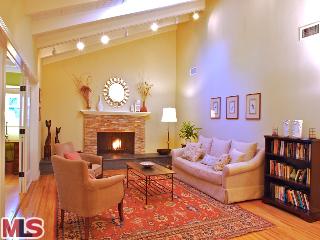 | - Area: (72) Sherman Oaks
- Property Type: Residential Single Family
- Bedrooms: 3
- Bathrooms: 2.50
- Lot Size: 9,810/AS
- Building/Living Area: 2,690/AS
| Rooms: Breakfast Area, Dining, Family, Living, Master Bedroom, Patio Open, Powder
Equipment: Alarm System, Built-Ins, Cable, Ceiling Fan, Dishwasher, Freezer, Garbage Disposal, Hood Fan, Microwave, Range/Oven, Refrigerator, Water Line to Refrigerator |
|
| Remarks: Wow, you will not believe the surprise that awaits behind the un-assuming exterior of this wonderful family home complete with pool in the Roscomare Road School district. Just under 2,700 sf of living space including an abundance of entertaining areas ideal for the harmonious cohabitation of adults and children. Wonderful eat-in gourmet kitchen opens to the over-sized dining room. Separate living room with high-beamed ceilings & fireplace flows into a well-equipped family room. The sumptuous master suite is flooded with natural light and includes a desk area ideal for an office. Lavish master bath features a separate tub and walk-in shower. Two additional bedrooms share a beautifully remodeled & over-sized bathroom. The backyard boasts an over-sized swimming pool surrounded by brick patios, a grassy area and a viewing deck perfect for gazing out at the city lights and stars. Multiple skylights, polished hardwood floors, security system and laundry room area complete this property. |
| 6420 MOORE DR LOS ANGELES, CA 90048 | $1,199,000 | Active | 12-637393 | New Listing |
|
 | - Area: (19) Beverly Center-Miracle Mile
- Property Type: Residential Single Family
- Bedrooms: 3
- Bathrooms: 2.50
- Lot Size: 7,000/AS
- Building/Living Area: 1,744/AS
| Rooms: Bonus, Breakfast Area, Dining, Living, Master Bedroom
Equipment: Built-Ins, Dishwasher, Garbage Disposal, Range/Oven |
|
| Remarks: Great opportunity in sought after Historic Carthay Circle! Updated brite/spacious/airy Spanish-Contempo w/ Pool/Spa on a large Lot. Beautiful kitchen w/granite counters tops & cozy breakfast area. oversize Master Bed. overlooking a wood deck and a spacious backyard w/grass. Large LVR w/high barrel ceilings & marble fireplace. Quiet residential tree lined street adjacent to Beverly Hills, close to LACMA, to the Grove etc...Skylights, hardwood floors, large windows and more. Garage w/bath is set up as a great office. Your clients will love it. |
| 4834 Petit Ave Encino, CA 91436 | $1,250,000 | Active | P840723SC | Back On Market |
|
 | - Area: (62) Encino
- Property Type: Residential Single Family
- Bedrooms: 5
- Bathrooms: 4.00
- Lot Size: 9,743/PR
- Building/Living Area: 3,971/PR
| Rooms: Family
Equipment: Dishwasher, Refrigerator, Built-Ins, Satellite, Alarm System |
|
| Remarks: BEAUTIFULLY REBUILT HOME. Rebuilt in 2008, high quality workmanship. Must see to appreciate. |
| 4412 Bergamo Drive Encino, CA 91436 | $1,250,000 | Active | SR12144139CN | New Listing |
|
 | - Area: (62) Encino
- Property Type: Residential Single Family
- Bedrooms: 4
- Bathrooms: 4.00
- Lot Size: 18,404/PR
- Building/Living Area: 2,964/PR
| Rooms:
Equipment: |
|
| Remarks: This dramatic single level mid-century modern home, first time on the market, is located south of Ventura Blvd on a cul-de-sac. Floor-to-ceiling windows frame heartstopping 180 degree views of the San Fernando Valley and the Santa Susana, Verdugo and San Gabriel mountain ranges beyond. The open floor plan leads from the dining room to the living room with the retro marble fireplace with a floating hearth and a built-in bar and entertainment cabinet. The large kitchen has granite counters, an expansive island and ample storage space. The backyard has decks and a beautiful pool, all overlooking the incredible view. |
| 16457 Westfall Place Encino, CA 91436 | $1,299,000 | Active | SR12129863CN | Back On Market |
|
 | - Area: (62) Encino
- Property Type: Residential Single Family
- Bedrooms: 5
- Bathrooms: 4.00
- Lot Size: 26,618/PR
- Building/Living Area: 3,310/PR
| Rooms: Family, Living
Equipment: |
|
| Remarks: Tucked in a quiet cul-de-sac and embraced with sweeping valley and hillside views! Wonderful single level mid-century design, highlighted with oversized formal living room with stone fireplace, spacious family room with entertainers wet bar and walls of glass opening to the panoramic views. Five spacious bedrooms include oversized master suite with separate dressing area and spacious attached bath. Cooks kitchen with ample storage and sunny breakfast area. Loads of options to make this a fantastic showplace! Sensational location with easy Westside access and Lanai school district! |
| 10647 CAMARILLO ST TOLUCA LAKE, CA 91602 |  $1,395,000 $1,395,000 | Active | 12-611385 | Price Change |
|
 | - Area: (74) Toluca Lake
- Property Type: Residential Single Family
- Bedrooms: 4
- Bathrooms: 3.00
- Lot Size: 27,906/AS
- Building/Living Area: 2,378/AS
| Rooms: Bar, Cabana, Dining Area, Family, Living, Patio Open, Other
Equipment: Built-Ins, Dishwasher, Garbage Disposal |
|
| Remarks: This Toluca Lake compound, behind gates on an almost 28,000 sq.ft. lot, has a stylish main house w/ 2-level guest house, each w/own address & electric meter. Both access the huge rear yard w/pool, cabana & garden shed (both w/running water) & irrigated garden. Fruit trees incl. seedless orange, tangerine, sweet valley lime, avocado & banana. Main residence is entered off the circular drive & opens to a tiled living rm, w/painted brick FP. The open kitchen with new porcelain flrs flows spaciously into the dining rm featuring an exposed, wood beam ceiling. The family rm, with built in bar & FP opens to a rear yard w/patio & outdoor FP separate from the shared yard. The 4 bed, 3 bath main house has a master w/new bath w/stone tile & glass shower. Ample storage w/ large closets & a 16' high attic that runs the length of house. The guesthouse offers dual AC, huge detached garage with storage, vaulted ceilings on 2nd level w/a private balcony off upstairs bedroom & private laundry. |
| 4129 Farmdale Avenue Studio City, CA 91604 | $1,499,000 | Active | SB12139472MR | Price Change |
|
 | - Area: (73) Studio City
- Property Type: Residential Single Family
- Bedrooms: 4
- Bathrooms: 5.00
- Lot Size: 7,130/PR
- Building/Living Area: 3,633/PR
| Rooms: Other, Center Hall, Family, Living
Equipment: Dishwasher, Garbage Disposal, Refrigerator, Barbeque, Microwave, Hood Fan |
|
| Remarks: This beautiful tree lined street is a perfect place to come home too. Close to the studios and short walk to town. This well appointed two story four bedroom, five bath home has it all. Great location, pool/spa, entertainers dream back yard. Living room features a magnificent fireplace, and built-in entertainment unit. Kitchen features Wolf Range and Sub Zero refrigerator, and family room has a wet bar that seat five guests. The large corner lot is perfect for any future plans a family might have for this location. |
| 4381 LEMP AVE STUDIO CITY, CA 91604 |  $1,779,000 $1,779,000 | Active | 12-607787 | Price Change |
|
 | - Area: (73) Studio City
- Property Type: Residential Single Family
- Bedrooms: 4
- Bathrooms: 5.00
- Lot Size: 19,000/OW
- Building/Living Area: 3,400/VN
| Rooms: Breakfast
Equipment: Built-Ins, Dishwasher, Freezer, Garbage Disposal, Range/Oven, Refrigerator |
|
| Remarks: Beautiful traditional two-story custom built home. The gracious open floor plan includes a formal living room with fireplace, separate dining room, open kitchen/great room and eat-in kitchen. The first level includes a guest bedroom also usable for office space, laundry room, powder and full bathroom. The fantastic kitchen and great room over look the sparking pool and spa. The second floor includes a master suite with two walk in closets and an open sun deck overlooking the enormous backyard and pool. Two additional bedrooms up have full baths. The full size basketball court could be converted to an open tennis/paddle court area. This double lot offering is approximating 18,000 square feet.The property will be sold as one unit. Our sellers adjoined the lots in 2005 and will not split lots for future buyers. This is a very rare offering not to miss. |
| 16824 CHARMEL LN PACIFIC PALISADES, CA 90272 | $1,820,000 | Active | 12-637399 | New Listing |
|
 | - Area: (15) Pacific Palisades
- Property Type: Residential Single Family
- Bedrooms: 3
- Bathrooms: 2.50
- Lot Size: 20,393/AS
- Building/Living Area: 2,370/AS
| Rooms: Breakfast Area, Center Hall, Den, Dining, Patio Covered, Powder
Equipment: Built-Ins, Dishwasher, Dryer, Garbage Disposal, Hood Fan, Range/Oven, Washer |
|
| Remarks: Sitting on a knoll above the street, this dramatic Ranch style home has fabulous views and a great floor plan. There are 3 bedrooms, 2 1/2 baths, a large open dining room, plus a convertible den that could be a 4th bedroom. There is also a large breakfast area in the kitchen. You get the views from most rooms. There are beams and high ceilings and the house is very open and light and bright. There is a large covered patio that could be enclosed and a large, magical yard with a pool, spa and dramatic ocean, mountain and some coastline views. Located in the much in demand Marquez Elementary School area, this is simply Palisades living at its very best. |
| 8623 EDWIN DR LOS ANGELES, CA 90046 | $1,995,000 | Active | 12-637533 | New Listing |
|
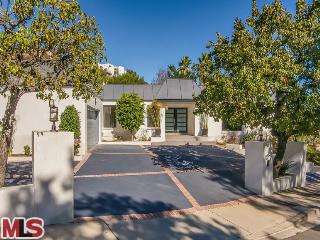 | - Area: (3) Sunset Strip - Hollywood Hills West
- Property Type: Residential Single Family
- Bedrooms: 4
- Bathrooms: 3.50
- Lot Size: 15,450/OW
- Building/Living Area: 2,876/OW
| Rooms: Breakfast Bar, Den, Dining, Living, Master Bedroom, Patio Covered, Powder, Walk-In Closet
Equipment: Alarm System, Built-Ins, Dishwasher, Garbage Disposal, Hood Fan, Microwave, Range/Oven, Refrigerator |
|
| Remarks: Escape to your home to a recently remodeled home w/ a beautiful backdrop of mountains views, large pool and spa. Light and bright with new wood floors, step down living room w/fireplace, formal dining room and a gourmet kitchen w/Viking stainless apple, caesarstone counters that leads out to a private deck. Master suite boasts dual closets, spa tub and stone shower and double sink. 3 additional bedrooms, 2 baths and a powder room complete the private quarters. View! View! View! |
| 12683 PROMONTORY RD LOS ANGELES, CA 90049 |  $2,149,000 $2,149,000 | Active | 12-612351 | Price Change |
|
 | - Area: (6) Brentwood
- Property Type: Residential Single Family
- Bedrooms: 4
- Bathrooms: 4.50
- Lot Size: 14,653/AS
- Building/Living Area: 4,900/OW
| Rooms: Breakfast Area, Breakfast Bar, Dining, Family, Gym, Library/Study, Patio Open, Powder
Equipment: Alarm System, Built-Ins, Cable, Ceiling Fan, Central Vacuum, Dishwasher, Garbage Disposal, Hood Fan, Range/Oven, Refrigerator, Trash Compactor |
|
| Remarks: Live in a resort-like setting in a near mint condition, updated and pristine 4900 square foot luxurious home in a lovely 24 hour guard gated community in the MountainGate area of 90049 Brentwood. This spacious plan is perfect to retreat in quiet or to entertain. Dramatic architectural details, double-height ceilings, light and bright sunshine through floor to ceiling windows, spacious rooms with great flow for entertaining, gourmet kitchen with island, eating bar and Viking cooking and a Master Suite with sitting room, fireplace, balcony with golf course, mountain and city views and 5 Star spa-like Master Bath including enormous steam shower w/ bench, rain-can shower, hand-held wand & body sprays, dual sink and spa tub. Dine outside in spacious tiled patio, relax in lush grassy yard or soak in large pebble-tech jacuzzi. Includes add'l study/retreat & bdm ste w/ private stairs to office/gym or perfect for guests. 3 car garage. Live in the luxury and quiet of this gated gem. |
| 1805 OUTPOST DR LOS ANGELES, CA 90068 |  $2,350,000 $2,350,000 | Active | 12-635559 | Price Change |
|
 | - Area: (3) Sunset Strip - Hollywood Hills West
- Property Type: Residential Single Family
- Bedrooms: 5
- Bathrooms: 4.00
- Lot Size: 11,048/VN
- Building/Living Area: 4,712/VN
| Rooms: Breakfast, Breakfast Area, Den, Den/Office, Dining, Dining Area, Family, Living, Master Bedroom, Office, Patio Covered, Patio Open, Powder, Separate Maids Qtrs, Servants Quarters, Service Entrance, Study/Office, Walk-In Closet, Other
Equipment: Alarm System, Dishwasher, Hood Fan |
|
| Remarks: GORGEOUS WALLED & GATED CONTEMPORARY MEDITERRANEAN VILLA W/ 5 BEDROOMS PLUS 4.5 BATHROOMS LOCATED IN, "OUTPOST ESTATES." NEWLY BUILT W/ AN OPEN FLOOR PLAN, HIGH-CEILINGS, LIVING ROOM W/VAULTED CEILING, HARDWOOD FLOORS, LARGE MASTER SUITE W/ A LARGE SPA TUB AND WALK IN CLOSET, A BEAUTIFUL GOURMET KITCHEN COMPLETE WITH GRANITE COUNTERS, THERMADOR CHEF'S RANGE & SUBZERO FRIDGE AND A FORMAL DINING ROOM. THERE IS ALSO AN OUTDOOR BREAKFAST AREA, BAR-B-Q AND WET BAR, POOL & SPA, ALL PERFECT FOR ENTERTAINING! UPSTAIRS YOU WILL FIND A HUGE MASTER BEDROOM WITH FRENCH DOORS THAT LEADS YOU TO THE BALCONY WITH CANYON VIEWS. OTHER FEATURES UPSTAIRS ARE A SEPERATE LAUNDRY AND THREE MORE BEDROOMS WITH EN SUITE BATHROOMS. THE FIFTH BEDROOM/GUEST/MAIDS QUARTERS IS LOCATED ON THE GROUND FLOOR AND IS COMPLETE WITH ITS OWN SEPERATE ENTRANCE. CLOSE TO FABULOUS RESTAURANTS, THEATERS, HOLLYWOOD BOWL, RUNYON CANYON & MORE! |
| 8538 EASTWOOD RD LOS ANGELES, CA 90046 | $2,795,000 | Active | 12-614711 | Back On Market |
|
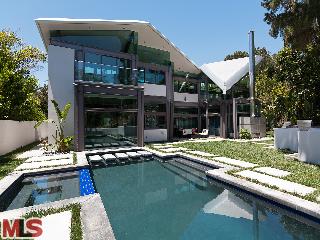 | - Area: (3) Sunset Strip - Hollywood Hills West
- Property Type: Residential Single Family
- Bedrooms: 4
- Bathrooms: 5.00
- Lot Size: 10,743/AS
- Building/Living Area: 3,906/AS
| Rooms: Library/Study, Living, Patio Open
Equipment: Alarm System, Dishwasher, Garbage Disposal, Range/Oven, Refrigerator |
|
| Remarks: EXCEPTIONAL PRIVATE ARCHITECTURAL HOME MADE OF STEEL, GLASS AND CONCRETE. THIS TRIUMPH IS A BOLD STATEMENT IN QUALITY, DESIGN AND CONSTRUCTION. SOARING CEILINGS, COMMERCIAL BEAMS AND NATURAL METALS CREATE THE SCENE FOR THIS WORK OF ART. DESIGNER DETAILS INCLUDE POLISHED CONCRETE FLOORS, GOURMET TOP OF THE LINE KITCHEN WITH ATTACHED GREAT ROOM AND LUXURIOUS MASTER SUITE WITH SPA LIKE BATH. ENJOY THE BEST OF INDOOR/OUTDOOR LIVING WITH THE PROFESSIONALLY LANDSCAPED GROUNDS, LARGE SUNNY SWIMMERS POOL, WATER ELEMENTS AND OUTDOOR DINING PAVILIONS. THIS HOME IS AN RARE OPPORTUNITY TO OWN A DYNAMIC ARCHITECTURAL IN A PRIVATE SETTING. |
| 1349 SCHUYLER RD BEVERLY HILLS, CA 90210 |  $2,899,000 $2,899,000 | Active | 12-616867 | Extended |
|
 | - Area: (2) Beverly Hills Post Office
- Property Type: Residential Single Family
- Bedrooms: 3
- Bathrooms: 3.75
- Lot Size: 8,181/AS
- Building/Living Area: 3,347/AS
| Rooms: Living, Media, Office
Equipment: Alarm System, Built-Ins, Dishwasher, Garbage Disposal, Microwave, Range/Oven, Refrigerator |
|
| Remarks: Elegant contemporary in the gorgeous, prestigious Beverly Crests neighborhood. Enter past a bubbling fountain to walls of disappearing Fleetwood sliders that effortlessly blend the inside with the outside, integrating the pool area and patio to the main house. The media room and master suite are new construction. The original mid-century house has been re-built and re-designed to create a beautiful home. Wide plank floors, natural stone, multiple skylights, four fireplaces. Viking appliances, high-end finishes throughout. Two zones HVAC, two tank-less hot water heaters. The master suite has a private balcony, dressing room and fireplace. Two additional bedroom suites, an office and two powder rooms. The private outside patio features a see-through fireplace, barbecue area, a sink, a shower, and wiring for projection theater. The perfect house for California lifestyles. |
| 2824 MONTCALM AVE LOS ANGELES, CA 90046 | $4,195,000 | Active | 12-637391 | New Listing |
|
 | - Area: (3) Sunset Strip - Hollywood Hills West
- Property Type: Residential Single Family
- Bedrooms: 4
- Bathrooms: 5.50
- Lot Size: 28,024/AS
- Building/Living Area: 5,140/AS
| Rooms: Bonus, Cabana, Den/Office, Dressing Area, Gym, Home Theatre, In-Law Suite, Media, Office, Pantry, Powder, Sauna, Walk-In Closet, Walk-In Pantry
Equipment: Dishwasher, Freezer, Garbage Disposal, Gas Dryer Hookup, Hood Fan, Refrigerator |
|
| Remarks: CONTEMPORARY HOLLYWOOD HILLS HOME! Sexy and chic prestigious architectural view home. The sleek sophisticated designer home features wrap-around terraces, walls of glass, 15 foot ceilings and an open floor plan. Gourmet cook's kitchen complete with S/S appliances, walk-in pantry, granite counters. Eat-in breakfast area. Pool and spa complete with cabana and separate bar to service the pool area. Luxurious master suite has a huge adjacent sitting room/ office and enormous walk-in closet. Master bath with double sinks, separate tub and views from the window. Separate gym with exercise equipment has its own sauna and bathroom. Glamorous home theater with plush seating provides entertainment for all. Panoramic views of the mountains and Hollywood Sign. 3 car attached garage plus 5 extra parking spots. Centralized location and flawless execution with the finest materials, make this unique property, stunning and awe-inspiring. This home is a true entertainer's paradise! |
| 627 S PLYMOUTH LOS ANGELES, CA 90005 |  $4,375,000 $4,375,000 | Active | 12-627013 | Price Change |
|
 | - Area: (18) Hancock Park-Wilshire
- Property Type: Residential Single Family
- Bedrooms: 6
- Bathrooms: 5.00
- Lot Size: 25,262/VN
- Building/Living Area: 6,080/VN
| Rooms: Bonus, Breakfast, Cabana, Center Hall, Dining, Lanai, Library/Study, Living, Pantry, Patio Covered, Patio Open, Powder, Service Entrance, Other
Equipment: Built-Ins, Dishwasher, Dryer, Freezer, Garbage Disposal, Hood Fan, Range/Oven, Refrigerator, Washer, Other |
|
| Remarks: The John G. Bullock House, Hunt & Eager, Architects. Landmark Award Winner, Hancock Park Historical Society. Restored by current owner, includes detached guest house + pool cabana and pool + spa. Fully appointed gourmet kitchen, 2 powder rooms, 2 laundry rooms, library, entry hall and large scale library, living, formal dining, & breakfast rooms. Fully gated with mature trees, floral gardens, koi pond, and numerous open & covered patios and balconies. Regal, but newly modern and poised for the new century. Also available for lease $20,000/month. |
| 1130 N HILLCREST RD BEVERLY HILLS, CA 90210 | $5,495,000 | Active | 12-637513 | New Listing |
|
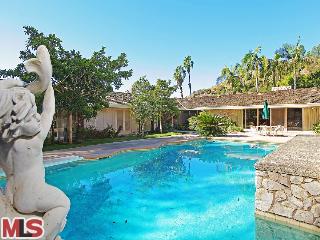 | - Area: (1) Beverly Hills
- Property Type: Residential Single Family
- Bedrooms: 4
- Bathrooms: 6.00
- Lot Size: 37,993/AS
- Building/Living Area: 5,603/AS
| Rooms: Bonus, Breakfast Area, Dining, Family, Living, Office, Powder, Service Entrance
Equipment: Dishwasher, Dryer, Garbage Disposal, Range/Oven, Refrigerator |
|
| Remarks: A once in a lifetime opportunity to purchase a unique and gated property with one of the largest flat lots in Trousdale Estates. Remodel or build anew, this 5,600sf+ one-story home opens to a large private yard, a guest house, an over-sized pool and lush landscaping. With great indoor/outdoor flow, the property is ripe for entertaining. The home features 3-bedroom suites + maid's, two powder rooms, generous public spaces, a media room, an office and several bonus rooms. While there are beautiful city and ocean views off the side yard, the focal point is definitely the wide open flat back yard. |
| 4317 FORMAN AVE TOLUCA LAKE, CA 91602 | $5,585,000 | Active | 12-637499 | New Listing |
|
 | - Area: (74) Toluca Lake
- Property Type: Residential Single Family
- Bedrooms: 5
- Bathrooms: 8.00
- Lot Size: 60,919/VN
- Building/Living Area: 7,616/VN
| Rooms: Atrium, Bonus, Breakfast, Breakfast Area, Den, Den/Office, Dining, Family, Formal Entry, Living, Loft, Master Bedroom, Patio Enclosed, Patio Open, Study/Office, Walk-In Closet, Other
Equipment: Other |
|
| Remarks: Unique opportunity to secure highly coveted property within Toluca Lake's Forman Avenue community. 7,616 square foot traditional home sits at the end of a gated driveway and sprawls across a 1.4 acre tree lined flag lot with rolling green lawns, pathways, and gardens. 360 degrees of privacy with 5 bedroom, 8 bathroom home with second story master suite, separate his and her bathrooms & closets, open floor plan, 2 butler pantries, maids quarters, office, play loft, cellar, 3 laundry rooms, and grand colonial portico entry. Grounds include motor court, pool/spa, pool house, sport court, fire pit and dog run. |
| 801 N ROXBURY DR BEVERLY HILLS, CA 90210 |  $8,995,000 $8,995,000 | Active | 12-628809 | Price Change |
|
 | - Area: (1) Beverly Hills
- Property Type: Residential Single Family
- Bedrooms: 9
- Bathrooms: 8.00
- Lot Size: 27,699/AS
- Building/Living Area: 11,012/OT
| Rooms: Breakfast, Dining, Family, Gym, Library/Study, Living, Other
Equipment: Built-Ins, Other |
|
| Remarks: Beautiful 1920's Spanish Hacienda full of original details and loaded with character. Grand 2-story living room with beamed ceilings, large formal dining room, huge kitchen, enormous family room, recording studio, gym, library, huge master suite with sitting area, and much much more...all situated on a huge 27,000+ sq ft lot with pool, fountains, covered loggias, paddle tennis court and more. Incredible opportunity. Shown to pre-qualified buyers only. |
| 1148 LAUREL WAY BEVERLY HILLS, CA 90210 | $9,750,000 | Active | 12-637503 | New Listing |
|
 | - Area: (1) Beverly Hills
- Property Type: Residential Single Family
- Bedrooms: 5
- Bathrooms: 5.50
- Lot Size: 26,326/VN
- Building/Living Area: 7,299/VN
| Rooms: Breakfast Bar, Dining, Entry, Family, Guest-Maids Quarters, Living, Master Bedroom, Media, Patio Covered, Patio Open, Powder, Walk-In Closet
Equipment: Alarm System, Built-Ins, Dishwasher, Dryer, Elevator, Garbage Disposal, Hood Fan, Microwave, Range/Oven, Refrigerator, Washer |
|
| Remarks: Bold & powerful in design & presence but warm and nurturing at its core: the art of fine contemporary architecture lives here at 1148 Laurel Way. Graced by uncommonly large, private, verdant grounds, this gated estate home was designed by Mauricio Oberfeld w/ both form & function in mind. The main level has as its centerpiece a magnificent living rm overlooking the large yd & sparkling pool, a very special den, a marvelous open kitchen w/ adjacent family rm & an oversized formal dining rm. Designed w/ an eye on bringing the outside in, every rm takes in an interesting view; some have terraces or patios from which to behold the sylvan setting, another a tranquil reflecting pool. Tall doors & plate glass are everywhere making the seam between house & garden harmoniously fluid. Up a stunning staircase (or via elevator) to the 2nd level, find a lavish master w/ sitting rm, bath w/ dual walk-in closets & dressing rms. There are three addl. upper level bedroom sts w/ baths. Staff qrtrs. |
| 1231 SHADOW HILL WAY BEVERLY HILLS, CA 90210 | $9,995,000 | Active | 12-637441 | New Listing |
|
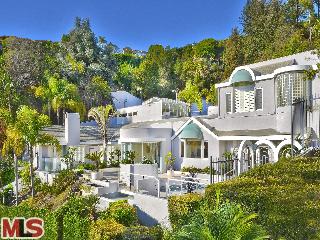 | - Area: (1) Beverly Hills
- Property Type: Residential Single Family
- Bedrooms: 5
- Bathrooms: 7.00
- Lot Size: 36,804/VN
- Building/Living Area: 9,385/VN
| Rooms: Bar, Billiard Room, Breakfast Area, Breakfast Bar, Cabana, Den, Den/Office, Dining, Dressing Area, Family, Formal Entry, Guest House, Guest-Maids Quarters, Library/Study, Living, Master Bedroom, Office, Patio Covered, Patio Open, Powder, Sauna, Separate Family Room, Service Entrance, Study/Office, Walk-In Closet
Equipment: Alarm System, Bar Ice Maker, Built-Ins, Cable, Dishwasher, Dryer, Elevator, Freezer, Garbage Disposal, Gas Dryer Hookup, Hood Fan, Ice Maker, Range/Oven, Refrigerator, Satellite, Washer, Water Line to Refrigerator |
|
| Remarks: YOUR OWN RESORT IN BEVERLY HILLS. 5 BEDROOM- 6 BATHS PLUS 3 POWDER ROOMS-MASTER W/ HIS AND HERS BATH AND AMAZING CLOSETS-FULL GUEST HOUSE W/ FIREPLACE- N/S TENNIS COURT- ALL ON 36,000+ SQUARE FEET-WANDERING POOL WITH SWIM UP BAR- SAUNA, WET AND DRY-FULL MAIDS APARTMENT- PARKING GARAGE FOR 10 CARS- 2 OFFICES -BILLIARD/TV ROOM-DEN- PARTY ROOM W/ KITCHEN OFF TENNIS COURT AND OF COURSE THE CITY VIEW !!! |
| 818 N ROXBURY DR BEVERLY HILLS, CA 90210 | $12,850,000 | Active | 11-568695 | Extended |
|
 | - Area: (1) Beverly Hills
- Property Type: Residential Single Family
- Bedrooms: 4
- Bathrooms: 5.50
- Lot Size: 19,132/AS
- Building/Living Area: 9,302/AS
| Rooms: Art Studio, Bar, Bonus, Breakfast Area, Den, Dining, Family, Gym, Living, Office, Patio Covered
Equipment: Alarm System, Barbeque, Built-Ins, Cable, Central Vacuum, Dishwasher, Dryer, Freezer, Garbage Disposal, Hood Fan |
|
| Remarks: An architectural achievement by Leonardo Umansky in the much coveted 800 block of the flats in Beverly Hills. Featured in "The World's Best 100 Homes" edited by Images Publishing and first feature home in the Robb Report magazine.. "art-filled house, replete with stone, glass & wood accents, blends traditional & modern elements". Be overwhelmed with its light filled foyer with soaring high ceilings & oversize windows that enhance the sense of spaciousness in celebration of perfect scale, proportions & functionality. The formal living room opens up to the family room & expanded Loggia. This 4 Bedroom 5.5 Bath home features a master suite with his and hers bathrooms, walk in closets & adjacent office, a functional gym, a China storage area & an Art storage room. |
Broker/Agent does not guarantee the accuracy of the square footage, lot size or other information concerning the conditions or features of the property provided by the seller or obtained from Public Records or other sources. Buyer is advised to independently verify the accuracy of all information through personal inspection and with appropriate professionals. Copyright © 2012 by Combined L.A./Westside MLS, Inc. Information deemed reliable but not guaranteed. This email was sent by Greg Bender DRE# 01725209 (GregBenderLA@Gmail.com).
To unsubscribe, please click here.





 $799,900
$799,900













 $2,149,000
$2,149,000















