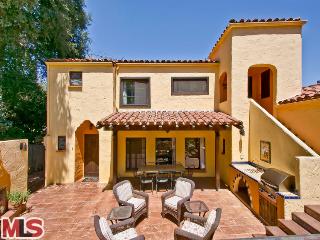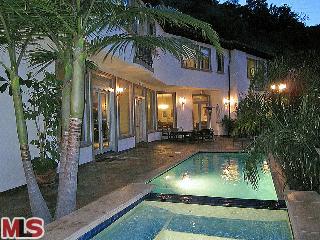| Your Agent Contact Information |
| | Agent Name: | Greg Bender | | Agent Phone: | 323-868-6040 | | Agent Fax: | | | E-mail Address: | GregBenderLA@Gmail.com | | Website: | http://GregBenderLA.com | |
|
Saved Search: "POOL HOMES" has returned the following listings:
| 8635 Falmouth Avenue #101 Playa Del Rey, CA 90293 | $260,000 | Active | H12073909MR | New Listing |
|
 | - Area: (31) Playa Del Rey
- Property Type: Residential Single Family
- Bedrooms: 2
- Bathrooms: 2.00
- Lot Size: 18,033
- Building/Living Area: 877
| Rooms: Living
Equipment: |
|
| Remarks: SPACIOUS 2 BEDROOM 2 BATH CONDO WITH LARGE LIVING ROOM WITH FIRE PLACE. BALCONY AND LARGE COMMUNITY POOL |
| 1519 West Riverside Drive Burbank, CA 91506 | $735,000 | Active | B12058611MR | Active |
|
 | - Area: (80) Burbank
- Property Type: Residential Single Family
- Bedrooms: 3
- Bathrooms: 2.00
- Lot Size: 6,792
- Building/Living Area: 1,504
| Rooms:
Equipment: Built-Ins |
|
| Remarks: Country Ranch Cottage. This exceptional home will delight you from the moment you arrive. Both comfortable and elegant, you will feel like you are in your own private boutique hotel with all the luxurious amenities. Up on a knoll and under a protective veranda, the distinctive entrance welcomes you into the foyer that is flanked by the formal living room and dining room. The living room features a marble fireplace. The dining room offers a built in granite topped buffet & leads into the gourmet kitchen with high end LG stainless steel appliances, custom maple cabinets & breakfast nook. Generous sized master with French doors opening to an extremely private paradise with dramatic pool, spa & outdoor dining/BBQ. Stunning hardscape surrounded by lush landscaping including maple, magnolia, palm, orange & lemon trees. Landscape lighting & the scent of jasmine enhance the magical nighttime experience as music is piped inside & out. Other features include: hardwood flrs, gallery lighting, beamed ceilings, updated systems, 2 car finished garage, alarm system, wood blinds, dog run. Rarely is a home of this caliber available. Located in the desirable Rancho Equestrian District, close to all the studios, Equestrian Cntr, St. Joe?s Hospital & Griffith Pk. |
| 2042 BALMER DR LOS ANGELES, CA 90039 | $1,388,000 | Active | 12-605073 | Active |
|
 | - Area: (21) Silver Lake - Echo Park
- Property Type: Residential Single Family
- Bedrooms: 3
- Bathrooms: 2.25
- Lot Size: 8,050/AS
- Building/Living Area: 2,738/AS
| Rooms: Breakfast Area, Dining, Living, Office, Patio Enclosed, Patio Open
Equipment: Barbeque, Built-Ins, Dishwasher, Garbage Disposal, Hood Fan, Range/Oven, Refrigerator |
|
| Remarks: Marvelous Spanish w/ all the amenities. Grand Architecture, lake views, pool, professionally landscaped garden and grassy yard. Entertainer's courtyard w/ outdoor kitchen, pizza oven from Italy, courtyard staircase adorned with hacienda tiles from Spain, ornate wrought iron gates and a fountain. Entry floor has 3 spacious bedrooms, 2 bths, office and laundry. Upstairs level has formal living room w/ large FP and bay window, formal dining room, sun room with lake views, guest bth and a brand new kitchen inc new cabinetry, granite counter tops, new stainless appliances. All rooms offer high ceiling, originally stained doors and HW floors. Many fixtures, hardware and ancillary details are original or hand chosen period pieces. Central ht and air, most systems have been updated. Great versatile floor plan. A rare find in Ivanhoe school district. Not to be missed. Welcome home... |
| 449 WESTBOURNE DR WEST HOLLYWOOD, CA 90048 | $1,750,000 | Active | 12-604733 | Active |
|
 | - Area: (10) West Hollywood Vicinity
- Property Type: Residential Single Family
- Bedrooms: 4
- Bathrooms: 3.50
- Lot Size: 5,958/VN
- Building/Living Area: 2,438/VN
| Rooms: Dining, Living, Patio Open
Equipment: Dishwasher, Dryer, Hood Fan, Range/Oven, Refrigerator, Washer |
|
| Remarks: Dream home in exclusive West Hollywood West. This gorgeous traditional gem offers a spacious and bright open floor plan with a generous living room that flows seamlessly into an open kitchen and dining area and then out to an entertainer's back yard complete with large lounge area, built-in grill, fountain lap pool & spa and one bedroom guest quarters. This home also features a grand master suite with double closets and balcony, attic storage space, wired for sound and security and an over-sized lot with lush landscaping. Located in West Hollywood West close to shops and restaurants, the new West Hollywood Library & Park, Beverly Center, the Pacific Design Center, Cedars and much more! |
| 3844 Winford Drive Tarzana, CA 91356 | $1,899,000 | Active | F11121164CN | Back On Market |
|
 | - Area: (60) Tarzana
- Property Type: Residential Single Family
- Bedrooms: 5
- Bathrooms: 7.00
- Lot Size: 19,447
- Building/Living Area: 5,454
| Rooms: Den, Library/Study, Family, Living
Equipment: Ceiling Fan, Central Vacuum, Dishwasher, Garbage Disposal, Freezer, Refrigerator, Trash Compactor, Built-Ins, Microwave, Range/Oven, Hood Fan, Cable, Alarm System |
|
| Remarks: Reduced Over 200k Since Listed! "Prestigious Gated" Mulholland Park,Highly Desirable & Upgraded Plan 4 Model.The Home Features a Massive Volume Entry,Custom Wood Parquet Floors,"Honed" Travertine Flooring, Designer Carpeting,Crown Moulding Throughout,Large Dining Room,Living Room,Family Room, Study/Office With Custom Built-In Cabinetry,Two Way Desk,& Private Bath. The Large Kitchen Features Granite Counter Tops, Built In Wine Storage, Top of The Line Appliances,Three Large Ovens, Center Island Cook Top,Walk In Pantry,Large Breakfast Area Opening To Back Yard Patio,Wet Bar Opens To Family Room. Master Retreat Features His & Her Vanity & Dressing Area, Large Full Length Mirror, Rounded & Polished Limestone Counter Tops, Extra Large Sinks,Dual Head Travertine Shower,Extra Large Jacuzzi Tub,Pvt Water Closet & Bidet. Spacious Walk In Closet w/Center Dressing Table,Purse Storage Area,Built In Clothing Storage,Shoe Racks,Master Bedroom Sitting Area w/Fireplace. All Bedrooms Are Full Suite w/Walk In Closets, Up Stairs Laundry Chute w/Direct Laundry Room Access. Private & Relaxing Backyard,Pebble Tech Pool, Oversized Jacuzzi w/Water Fall. Built In BBQ, Lush Landscape, Overhead Shaded Gazebo,Etc. Car Lover's Four Car Garage. Opportunity Exists! |
| 9675 HEATHER RD BEVERLY HILLS, CA 90210 |  $3,585,000 $3,585,000 | Active | 12-592083 | Price Change |
|
 | - Area: (2) Beverly Hills Post Office
- Property Type: Residential Single Family
- Bedrooms: 5
- Bathrooms: 5.50
- Lot Size: 20,168/AS
- Building/Living Area: 4,874/AS
| Rooms: Dining Area, Family, Library/Study, Living, Pantry, Patio Open, Powder, Other
Equipment: Alarm System, Barbeque, Central Vacuum, Dishwasher, Dryer, Elevator, Garbage Disposal, Hood Fan, Microwave, Network Wire, Phone System, Range/Oven, Refrigerator, Trash Compactor, Washer, Other |
|
| Remarks: Elegant, modern Villa in desired Beverly Hills PO location, featuring all of the luxuries of a sophisticated home in the midst of hillside tranquility and scenic views. Designed for entertaining, this 2004 newly built home features an open floor plan and high ceilings, combining the latest trends in design while maintaining the comforts of a home. Showcasing two impressive master suites, 2 additional bedrooms, 5.5 baths, library and state of the art kitchen. Entertaining patio leads to a pool and spa with a secluded sitting area for relaxation. Great attention to detail throughout, a must see that will wow and impress. Also for Lease. MLS#12-600325. |
| 510 N HILLCREST RD BEVERLY HILLS, CA 90210 | $3,799,000 | Active | 12-604803 | Active |
|
 | - Area: (1) Beverly Hills
- Property Type: Residential Single Family
- Bedrooms: 6
- Bathrooms: 4.50
- Lot Size: 10,520/AS
- Building/Living Area: 4,604/AS
| Rooms: Bonus, Breakfast, Center Hall, Den, Dining, Family, Living, Patio Covered, Patio Open, Powder
Equipment: Alarm System, Cable, Intercom |
|
| Remarks: This warm and inviting 6 bedroom 4 1/2 bath move in condition Mediterranean home has a perfect floor plan. Elegant step down living room with wood trussed ceilings, fireplace and beveled glass wood framed windows leading to family room with wet bar and French doors. High end details. Formal dining room, chef's kitchen with butler's pantry and light filled breakfast room. Off the kitchen two staff rooms with bath. Upstairs features a spacious master suite with well appointed bathroom, three additional bedrooms, two baths, a large den and nursery/office or oversized closet. Newly landscaped grounds with covered patio, pool, 2-3 car garage with bonus room. Great for entertaining. |
| 8954 ST IVES DR LOS ANGELES, CA 90069 | $5,999,000 | Active | 12-606495 | New Listing |
|
 | - Area: (3) Sunset Strip - Hollywood Hills West
- Property Type: Residential Single Family
- Bedrooms: 5
- Bathrooms: 6.00
- Lot Size: 12,230/OT
- Building/Living Area: 4,600/OW
| Rooms: Bonus, Breakfast Area, Den, Dining Area, Living, Media, Powder, Projection, Service Entrance
Equipment: Cable, Dishwasher, Dryer, Freezer, Garbage Disposal, Hood Fan, Intercom, Network Wire, Range/Oven, Refrigerator, Washer |
|
| Remarks: WOW ! A GATED RESORT COMPOUND NORTH OF SUNSET.. MAIN HOUSE HAS CITY VIEWS AND SEXY POOL. THE DETACHED GUEST HOUSE HAS ITS OWN PRIVATE POOL SITED ON TWO LEGAL LOTS WITH 2 SEPERATE ENTRANCES.( GUEST HOUSE HAS ITS OWN SEPERATE GATED DRIVEWAY ACCESSED OFF ANOTHER STREET ) RECENTLY REMODELED WITH FINEST FINISHES AND FIXTURES OPEN KITCHEN WITH STATE OF THE ART APPLIANCES. MEDIA ROOM AND DETACHED MAIDS ROOM..THIS HOME FEELS LIKE YOU ARE LIVING ON VACATION ABOVE THE CITY |
Broker/Agent does not guarantee the accuracy of the square footage, lot size or other information concerning the conditions or features of the property provided by the seller or obtained from Public Records or other sources. Buyer is advised to independently verify the accuracy of all information through personal inspection and with appropriate professionals. Copyright © 2012 by Combined L.A./Westside MLS, Inc. Information deemed reliable but not guaranteed. This email was sent by Greg Bender DRE# 01725209 (GregBenderLA@Gmail.com).
To unsubscribe, please click here.







 $3,585,000
$3,585,000






