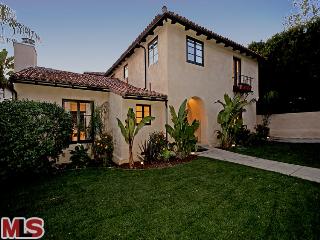| Your Agent Contact Information |
| | Agent Name: | Greg Bender | | Agent Phone: | 323-868-6040 | | Agent Fax: | | | E-mail Address: | GregBenderLA@Gmail.com | | Website: | http://GregBenderLA.com | |
|
Saved Search: "POOL HOMES" has returned the following listings:
| 5133 Gaviota Avenue Encino, CA 91436 | $1,649,000 | Active | F11129171CN | Price Change |
|
 | - Area: (62) Encino
- Property Type: Residential Single Family
- Bedrooms: 5
- Bathrooms: 6.00
- Lot Size: 9,271
- Building/Living Area: 5,100
| Rooms: Family, Living
Equipment: Dishwasher, Garbage Disposal, Refrigerator, Trash Compactor, Built-Ins, Range/Oven, Hood Fan, Alarm System |
|
| Remarks: This walled & gated contemporary Mediterranean Villa was custom built in 2003. The LR boasts one of 3 frplc's in the home, as well as travertine floors that extend throughout the main entertaining rooms. Dramatic 2 story FD room w/skylights & travertine flooring is edged w/a mosaic tile border. The FR has a frplc & French doors leading out to the rear grounds. The chef?s kitchen features a large island, dual sinks, an eating area, Kitchen Aid stainless steel appliances including a refrigerator, 6-burner cook-top w/grill, dishwasher, double convection ovens & two trash compactors. A maid?s bedroom w/attached full bathroom, a powder room & laundry room complete the first level. A sweeping staircase leads to four en-suite bedrooms. Master suite boasts a vaulted beamed ceiling, sitting area, Juliette balcony, frplc, dual walk-in closets & a dressing area. Master bath has dual vanities, marble counters & floors, a steam shower & spa tub. All secondary bedrooms are generously sized & one is ideal for a guest bedroom as it has a sitting area & two balconies. The grounds include a pool & spa, patio, & grassy area. Located in Hesby Oaks K-8 school area, close to Ventura Boulevard shopping & houses of worship, w/easy access to the Westside. |
| 1841 OUTPOST DR LOS ANGELES, CA 90068 | $2,149,000 | Active | 11-566131 | Back On Market |
|
 | - Area: (3) Sunset Strip - Hollywood Hills West
- Property Type: Residential Single Family
- Bedrooms: 5
- Bathrooms: 3.50
- Lot Size: 9,580/VN
- Building/Living Area: 3,688/VN
| Rooms: Basement, Center Hall, Dining, Living, Pantry, Powder, Sun
Equipment: Built-Ins, Dishwasher, Garbage Disposal, Hood Fan, Intercom, Range/Oven, Refrigerator |
|
| Remarks: This private compound extensively remodeled and restored under the careful direction of the Stewart-Gulrajani design team evokes nothing but elegance. Timelessly stylish, the formal entry with wood coffered ceilings beckons you. Period details and woodwork are found throughout. The formal dining room features Moorish inspired mouldings. The gourmet kitchen includes custom Shaker cabinets, Carrara marble countertops, white/red wine fridges, center island/prep sink, Viking appliances and a spacious pantry. The sunken living room, with soaring 10-foot ceilings and fireplace, has original French windows/hardware throughout. The sunroom with rope period mouldings is the perfect setting to view the lavish pool, spa and outdoor entertaining space. The upstairs master suite includes walk in closet and en-suite bath with heated floors and double vanity. Other features include: CAT6 wiring, wired for sound, intercom/camera entry, updated electrical & plumbing and a new pool/spa. |
Broker/Agent does not guarantee the accuracy of the square footage, lot size or other information concerning the conditions or features of the property provided by the seller or obtained from Public Records or other sources. Buyer is advised to independently verify the accuracy of all information through personal inspection and with appropriate professionals. Copyright © 2012 by Combined L.A./Westside MLS, Inc. Information deemed reliable but not guaranteed. This email was sent by Greg Bender DRE# 01725209 (GregBenderLA@Gmail.com).
To unsubscribe, please click here.








