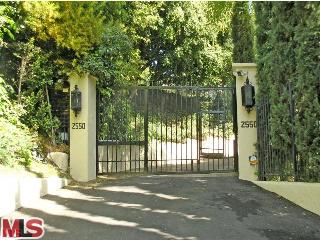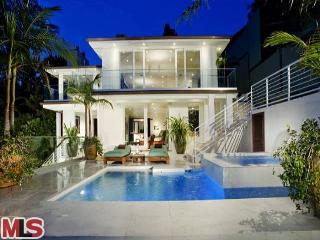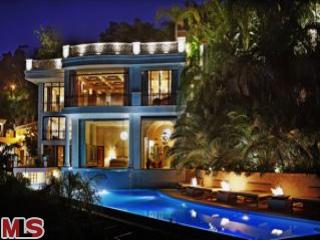| Your Agent Contact Information |
| | Agent Name: | Greg Bender | | Agent Phone: | 323-868-6040 | | Agent Fax: | | | E-mail Address: | GregBenderLA@Gmail.com | | Website: | http://GregBenderLA.com | |
|
Saved Search: "POOL HOMES" has returned the following listings:
| 5519 SIMPSON AVE VALLEY VILLAGE, CA 91607 | $785,000 | Active | 11-554145 | New Listing |
|
 | - Area: (75) Valley Village
- Property Type: Residential Single Family
- Bedrooms: 3
- Bathrooms: 2.00
- Lot Size: 7,858/VN
- Building/Living Area: 1,852/VN
| Rooms: Den, Family, Living, Office, Sound Studio
Equipment: Alarm System, Attic Fan, Barbeque, Built-Ins, Ceiling Fan, Dishwasher, Dryer, Freezer, Garbage Disposal, Hood Fan, Microwave, Phone System, Range/Oven, Refrigerator, Washer |
|
| Remarks: Newly renovated Valley Village home with a great pool. Great family house, remodeled kitchen w/ granite counter tops, Large master suite w/ fireplace, New hardwood floors, landscaping, driveways, pool resurfaced and many more upgrades. |
| 4910 Tarzanawoods Drive Tarzana, CA 91356 | $875,000 | Active | F11081606CN | Price Change |
|
 | - Area: (60) Tarzana
- Property Type: Residential Single Family
- Bedrooms: 5
- Bathrooms: 4.00
- Lot Size: 15,750
- Building/Living Area: 3,431
| Rooms: Breakfast Bar
Equipment: Dishwasher, Range/Oven |
|
| Remarks: Entertainer Tarzana pool home is, offering 5 bedrooms and 4 baths. Property is located in the Cud De Sac and is extremely quit neighborhood. Very open,light,bright and spacious homes. Double door main entery which leads to beautiful living room with marble tile flooring, LV room has a sliding double door which lead to sparkling pool, Spa and lushly land escaped backyard. Fire places in the living and family room. Central AC and Heat unit. 2 cars attached garage. Easy to show! please show and sell it! Motivated Sellers!! BIG PRICE REDUCTION !!! |
| 3000 Dona Emilia Drive Studio City, CA 91604 | $899,950 | Active | F11121631CN | New Listing |
|
 | - Area: (73) Studio City
- Property Type: Residential Single Family
- Bedrooms: 4
- Bathrooms: 3.00
- Lot Size: 12,308
- Building/Living Area: 2,930
| Rooms: Breakfast Bar
Equipment: Dishwasher, Range/Oven |
|
| Remarks: Sweetheart of a deal in the ?Dona?s?. True golden opportunity to purchase amongst those of an advanced price point and customize to your heart?s desire. All this in a location sought after by the masses. Make a left on Laurel & you?re mere moments to Sunset Blvd, make a right & you?re on Ventura Blvd in a New York minute! Spacious beautiful stamped concrete drive invites many cars or watercraft. Beautiful landscape & brick accents generate a pleasing first impression. Inside, Peg & Groove flooring blankets a majority of the interior. Walls of glass framing views of the rear grounds enhance the spacious Living Room leading to true formal dining. Granite counters, stainless steel appliances & loads of cabinetry highlight the Kitchen, which opens to a warm, inviting Family Room offering a cozy fireplace & spectacular beveled glass window. You?re master retreat features a full bath with separate tub & shower, added dressing room & French sliders opening to the rear. Privacy, covered entertaining, brick BBQ center & refreshing pool await in the rear grounds adorned with the spectacular beauty of the lush surrounding foliage. An opportunity not to be missed. |
| 14935 Addison Street Sherman Oaks, CA 91403 | $1,199,000 | Active | F11121632CN | New Listing |
|
 | - Area: (72) Sherman Oaks
- Property Type: Residential Single Family
- Bedrooms: 5
- Bathrooms: 6.00
- Lot Size: 6,758
- Building/Living Area: 3,977
| Rooms: Family, Living, Breakfast Bar
Equipment: Dishwasher, Garbage Disposal, Microwave, Range/Oven, Cable, Alarm System |
|
| Remarks: Built and sold in 2006 for $1,495,000, this serene Tuscan-style home will please even the most demanding buyer as they enter the spectacular kitchen with ivory Caesar stone counter tops & center island, stone mosaic backsplash and dark cabinetry with discreet lighting throughout. 5 bedrooms, including a master with master bath to die for and huge walk-in closet, 5.5 bathrooms compliment this extra private gated pool home. |
| 5200 SHENANDOAH AVE LOS ANGELES, CA 90056 |  $1,399,000 $1,399,000 | Active | 11-524139 | Price Change |
|
 | - Area: (34) Los Angeles Southwest
- Property Type: Residential Single Family
- Bedrooms: 4
- Bathrooms: 7.00
- Lot Size: 11,030/VN
- Building/Living Area: 5,100/OW
| Rooms: Breakfast Bar, Dining, Family, Living, Office, Powder
Equipment: Alarm System, Ceiling Fan, Freezer, Garbage Disposal, Hood Fan, Intercom, Range/Oven, Refrigerator |
|
| Remarks: Welcome to Luxury Living! Newly built in 2009, this 5,100 square feet Ladera Heights Tri-Level is an Entertainer's dream. This corner gem boasts ocean and city views for miles, a fabulous floor plan that features two master suites, a private bath for each bedroom and closet space beyond belief. Honey toned hardwood floors warm the home throughout. Light pours through walls of windows overlooking the backyard pool oasis. The gourmet chef's kitchen is truly the heart of the home: Custom maple cabinets, granite countertops, top of the line stainless steel appliances, walk-in pantry plus a large island table that comfortably seats 8. The private master suite is fit for a star. It features a huge walk-in closet for two, a bonus dressing room, the best views of the house, and a relaxing spa-like bathroom retreat. Too many designer touches to mention. State of the art security and media systems add to the highlights of this wonderful home. All new. Best value in Ladera! |
| 615 West California Boulevard Pasadena, CA 91105 | $1,800,000 | Active | 22155792IT | New Listing |
|
 | - Area: (1578) Pasadena SW
- Property Type: Residential Single Family
- Bedrooms: 4
- Bathrooms: 4.00
- Lot Size: 10,967
- Building/Living Area: 3,576
| Rooms: Dining, Living, Office
Equipment: Dishwasher, Garbage Disposal, Refrigerator, Built-Ins, Cable, Alarm System |
|
| Remarks: Sitting in a lovely, private and serene setting, this is a beautiful example of an Arts and Crafts home. Built by the firm of Austin and Grable in 1910, this home is bright and has a great floor plan featuring 4 bedrooms (all up), 4 baths, 2 offices, formal dining room and hardwood floors throughout. There is also a 557 square foot guest house over the detached 2 car garage and a newer pool and spa. Special Features:Large, wrap-around private front porch*Formal entry way*Large impressive living room with newly rebuilt fireplace flanked by built-in glass faced bookcases and built-in bench*Formal dining room with built-in buffet*Wonderful, updated kitchen with butlers pantry and breakfast area, recycled glass tile floor, Subzero and stainless appliances*Separate laundry room off kitchen*Upstairs features 4 bedrooms, including master suite with fireplace, 2 offices, a sleeping porch, 3 updated baths and skylight at top of stairs providing natural light. |
| 2550 LAUREL PASS LOS ANGELES, CA 90046 | $1,989,000 | Active | 11-554159 | New Listing |
|
 | - Area: (3) Sunset Strip - Hollywood Hills West
- Property Type: Residential Single Family
- Bedrooms: 4
- Bathrooms: 4.75
- Lot Size: 26,530/AS
- Building/Living Area: 2,805/AS
| Rooms: Breakfast Area, Dining, Family, Living, Office, Powder
Equipment: Alarm System, Built-Ins, Cable, Dishwasher, Dryer, Freezer, Garbage Disposal, Hood Fan, Phone System, Range/Oven, Refrigerator, Washer |
|
| Remarks: Located on a gated private driveway on a 26,000+sqft. lot sits a lovely compound, enhanced by a remarkable guest house, swimmer's pool, and lush landscaping. The main house is a warm traditional home with 3 bedrooms, maids, and family room. The guest house includes guest suites with a "Great Room," den, office, kitchen and 1 1/2 bathroom. It could be a fabulous recording studio. The outside space has a playground, enormous pool and spa, walking paths, and beautiful views. (No sign on property) |
| 8954 ST IVES DR LOS ANGELES, CA 90069 | $7,495,000 | Active | 11-554163 | New Listing |
|
 | - Area: (3) Sunset Strip - Hollywood Hills West
- Property Type: Residential Single Family
- Bedrooms: 5
- Bathrooms: 6.00
- Lot Size: 13,000/OT
- Building/Living Area: 4,800/OT
| Rooms: Projection
Equipment: Alarm System |
|
| Remarks: Property completely remodeled in 2008. Two pools. Upper pool off Master bedroom. 2nd Master with spectacular ocean views. Lower hotel size pool on its own parcel. Sept 2011 City approved aprox 600 sq ft guest house with separate entrance to sunset blvd. Resort type property. (see private remarks) Parking for 2 cars enclosed garage and 4 more (one covered) lower parcel. All top quality materials used. Walnut floors, 3,000 sq ft of limestone surrounds upper pool and sitting areas. Tenant occupied no showings till Sept 19th. |
| 1755 VIEWMONT DR LOS ANGELES, CA 90069 |  $15,400,000 $15,400,000 | Active | 11-519867 | Price Change |
|
 | - Area: (3) Sunset Strip - Hollywood Hills West
- Property Type: Residential Single Family
- Bedrooms: 6
- Bathrooms: 12.00
- Lot Size: /OT
- Building/Living Area: /OT
| Rooms: Bar, Breakfast Bar, Cabana, Dining Area, Library/Study, Living, Media, Office, Patio Covered, Patio Enclosed, Patio Open, Powder, Projection, Sauna, Wine Cellar
Equipment: Alarm System, Barbeque, Built-Ins, Cable, Dishwasher, Dryer, Elevator, Garbage Disposal, Hood Fan, Range/Oven, Refrigerator, Washer, Other |
|
| Remarks: Let Villa Allegra take you to a magical oasis. Built w/elegance and integrity, this one-of-a-kind work of art is constructed of only the finest materials and finishes, w/custom steel doors & windows, and marble & limestone imported from Italy. It boasts hand-crafted ceilings, an elevator, a ballroom, a state-of-the-art screening room, and city lights views. The master suite, w/its private boudoir, features dual baths & closets and disappearing glass doors, which open to one of the two fabulous pools (one infinity & one indoor/outdoor pool). There are also 2 gourmet "chef's" kitchens (one of which is on one of the enormous terraces). A spa room & 5 additional bedroom suites, staff quarters w/separate access, and warm, traditional office w/paneled walls (which could also function as a 2nd screening room, wine room, or humidor) complete this amazing residence. The gated entry from Viewmont opens to a long driveway, which leads to an 8-car motor court. You must experience it to believe it! |
Broker/Agent does not guarantee the accuracy of the square footage, lot size or other information concerning the conditions or features of the property provided by the seller or obtained from Public Records or other sources. Buyer is advised to independently verify the accuracy of all information through personal inspection and with appropriate professionals. Copyright © 2011 by Combined L.A./Westside MLS, Inc. Information deemed reliable but not guaranteed. This email was sent by Greg Bender DRE# 01725209 (GregBenderLA@Gmail.com).
To unsubscribe, please click here.






 $1,399,000
$1,399,000



 $15,400,000
$15,400,000




