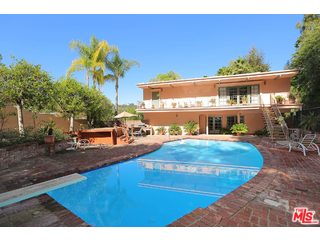| Your Agent Contact Information |
| | Agent Name: | Greg Bender | | Agent Phone: | 323-671-1280 | | Agent Fax: | | | E-mail Address: | GregBenderLA@Gmail.com | | Website: | http://www.GregBenderLA.com | |
|
Saved Search: "POOL HOMES" has returned the following listings:
| 16883 Severo Place Encino, CA 91436 | $2,300,000 | Active | 214034045VC | New Listing |
|
 | - Area: (62) Encino
- Subdivision: Not Applicable-ENC
- Property Type: Residential Single Family
- Bedrooms: 6
- Bathrooms: 5.00 (4 0 1 0 )
- Lot Size: 22,674/PR
- Building/Living Area: 4,770/PR
- Land Type: Fee
| Rooms: 2nd Story Family Room, Bonus, Dining, Dining Area, Dressing Area, Entry, Family, Formal Entry, Living, Master Bedroom
Equipment: Dishwasher, Dryer, Freezer, Garbage Disposal, Refrigerator, Washer |
|
| Remarks: It's all about the VIEW!! Prime Encino Hills location on one of the PREMIER panoramic VIEW lots in the San Fernando Valley! You feel like you are on top of the world! At night the blanket of twinkling lights are truly mesmerizing! This entertainer's home offers 4770 sq. ft. with 6 bedrooms plus a large bonus room and 4.5 baths. One bedroom & bath conveniently located downstairs. Gourmet kitchen is open to the family room and has granite counters, center island and Viking oven and cooktop. Separate formal dining room with French doors. Large sitting room welcomes you and is adjacent to a spacious living room separated by a dual fireplace with new granite hearth on both sides. Upstairs there is a huge master suite with his & hers bathrooms, abundant closet space & lots of windows to enjoy the spectacular views! Secondary bedrooms are very spacious. Wood floors throughout the 2nd floor. Superior public and private schools nearby inc. Lanai Elem. Easy access to the Westside & Valley. |
| 1467 VIA CRESTA PACIFIC PALISADES, CA 90272 | $6,295,000 | Active | 14-805949 | New Listing |
|
 | - Area: (15) Pacific Palisades
- Subdivision:
- Property Type: Residential Single Family
- Bedrooms: 5
- Bathrooms: 5.00 (3 1 1 0 )
- Lot Size: 43,995/AS
- Building/Living Area: 6,437/AS
- Land Type:
| Rooms: Breakfast Area, Breakfast Bar, Den, Dining, Entry, Family, Library/Study, Living, Master Bedroom, Patio Open, Powder, Walk-In Closet
Equipment: Barbeque, Built-Ins, Central Vacuum, Dishwasher, Dryer, Garbage Disposal, Microwave, Range/Oven, Refrigerator, Trash Compactor, Washer |
|
| Remarks: Exquisite Traditional featuring 5 bedrooms and 4.5 bathrooms in the 24 hour guard gated Ridgeview Estates with spectacular canyon views. Impeccable craftsmanship and detail with a dramatic two story entry, hardwood floors and exceptional space. There is an expansive living room with fireplace, formal dining room with butler's pantry and office/library with built-in book shelves. The large gourmet kitchen has Viking and Miele appliances and a breakfast area overlooking the garden. The family room flows out to a large patio with an outdoor fireplace ideal for dining al fresco. Upstairs is a spacious master suite with vaulted ceilings, fireplace, sitting area, a walk in closet with cedar walls and an elegant master bath. Additionally, there are three other bedrooms upstairs as well as a family room. There is a handsomely landscaped private back yard with pool, spa and barbeque. This home is perfect for entertaining. |
| 2251 LINDA FLORA DR LOS ANGELES, CA 90077 |  $12,500,000 $12,500,000 | Active | 14-760983 | Extended |
|
 | - Area: (4) Bel Air - Holmby Hills
- Subdivision:
- Property Type: Residential Single Family
- Bedrooms: 4
- Bathrooms: 4.00 (4 0 0 0 )
- Lot Size: 131,832/AS
- Building/Living Area: 9,300/OW
- Land Type:
| Rooms: Atrium, Breakfast Area, Dining, Entry, Guest House, Library/Study, Living, Master Bedroom, Pantry, Study/Office, Walk-In Closet, Walk-In Pantry, Wine Cellar
Equipment: Built-Ins, Dishwasher, Dryer, Garbage Disposal, Range/Oven, Refrigerator, Washer |
|
| Remarks: Recently-constructed compound at the end of a very long, gated drive overlooking 350-acre untouched Hoag Canyon. Home is encased in beautiful Travertine stone & features monumental scale & proportion. This home is an art collector's dream w/14-ft high ceilings & 34-ft high central gallery w/a roof-long skylight. Superb chef's kitchen (which features a breakfast area overlooking reflecting pool, large center island, & integrated Miele/Wolf appliances) can be closed off or left open to the voluminous living & dining areas. Light-filled master suite upstairs w/spa-like bathroom, walk-in closet & extensive outdoor deck w/fireplace & broad views. Also upstairs is a large office which is plumbed in case one wants to transform into another suite. Guest house w/permitted kitchen. 3-car garage & large motor courtyard. 3.2 acres w/endless hiking trails, swimmer's & diver's pool, sun-drenched pool deck, 2 separate lawns and an entertaining loggia w/fireplace. |
Broker/Agent does not guarantee the accuracy of the square footage, lot size or other information concerning the conditions or features of the property provided by the seller or obtained from Public Records or other sources. Buyer is advised to independently verify the accuracy of all information through personal inspection and with appropriate professionals. Copyright © 2014 by Combined L.A./Westside MLS, Inc. Information deemed reliable but not guaranteed. This email was sent by Greg Bender CalBRE# 01725209 (GregBenderLA@Gmail.com).
To unsubscribe, please click here.





 $6,500,000
$6,500,000











 $12,500,000
$12,500,000









