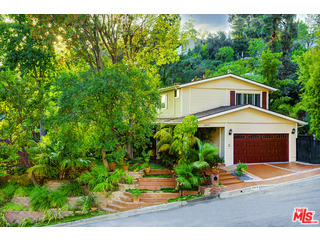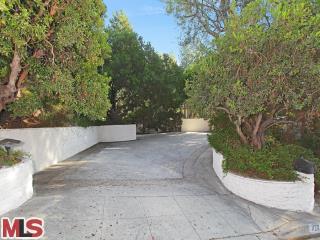| Your Agent Contact Information |
| | Agent Name: | Greg Bender | | Agent Phone: | 323-671-1280 | | Agent Fax: | | | E-mail Address: | GregBenderLA@Gmail.com | | Website: | http://www.GregBenderLA.com | |
|
Saved Search: "POOL HOMES" has returned the following listings:
| 4601 Nomad Drive Woodland Hills, CA 91364 | $1,159,000 | Active | SR14146951CN | Price Change |
|
 | - Area: (53) Woodland Hills
- Subdivision:
- Property Type: Residential Single Family
- Bedrooms: 5
- Bathrooms: 3.00 (3 0 0 0 )
- Lot Size: 15,377/PR
- Building/Living Area: 3,236/PR
- Land Type: Fee
| Rooms:
Equipment: |
|
| Remarks: Spacious Braemar home on prime street south of Wells Drive. 5 bedroom, 3 bath offering an approx. 3,700 square foot open floor plan. Picture windows showcasing the private grounds, fabulous kitchen, wood and stone detailing, and grand scale and volume throughout. The expansive corner lot affords mature trees, huge grassy areas, large pool & spa, ideal for year round entertaining. |
| 13258 CHALON RD LOS ANGELES, CA 90049 | $3,695,000 | Active | 14-798065 | New Listing |
|
 | - Area: (6) Brentwood
- Subdivision:
- Property Type: Residential Single Family
- Bedrooms: 4
- Bathrooms: 3.00 (3 0 0 0 )
- Lot Size: 20,910/OW
- Building/Living Area: 4,000/OW
- Land Type:
| Rooms: 2nd Story Family Room, Dining Area, Family, Living, Master Bedroom, Patio Covered, Separate Family Room, Sun, Walk-In Closet, Other
Equipment: Alarm System, Built-Ins, Cable, Ceiling Fan, Dishwasher, Garbage Disposal, Gas Dryer Hookup, Hood Fan, Microwave, Range/Oven, Refrigerator |
|
| Remarks: Please call agent for showings. Asian-fusion architectural home on a rare double-lot of apx 21k sqft. Offering total privacy in a majestic & tranquil zen-like setting. Views from the house and huge balcony overlooking the entire separate lot w/ towering bamboo, your private koi pond, Japanese tea-house, cascading waterfalls and stone pathways; perfect meditating environment. Gated & located across from prestigious Brentwood country estates off lower Mandeville canyon. Master suite w/his & her closets, sub-flr heating. 2 separate office areas; 1 w/own private patio & 1 w/a spiral, metal staircase leading to huge upstairs loft w/lots of windows. Gourmet kitchen has custom cabinets made of antique Japanese tansu & kitchen counter is solid 3" Brazilian mahogany. Various hardwood flrs thru-out w/bleached hardwd in the bdrms. The home is incredibly special. |
| 15640 Woodvale Road Encino, CA 91436 | $5,995,000 | Active | SR14210015CN | New Listing |
|
 | - Area: (62) Encino
- Subdivision:
- Property Type: Residential Single Family
- Bedrooms: 6
- Bathrooms: 8.00 (4 3 1 0 )
- Lot Size: 17,279/PR
- Building/Living Area: 7,753/BL
- Land Type: Fee
| Rooms:
Equipment: |
|
| Remarks: This beautiful traditional home is located in the celebrated Royal Oaks. Custom built in 2014, this exquisitely designed property boasts 6 bedrooms and seven and a half baths. Set on a knoll behind private gates, this estate is gracious and grand, yet warm and inviting. Impressive foyer greets your guests punctuated by a sweeping staircase,rich walnut floors and soaring ceilings. Drenched in sunlight w/ floor to ceiling windows and French doors, designed to capture the true essence of Southern California living bringing the outdoor in. Highlights of this classically designed home include a formal living room,private library/office with custom built-ins, handsome bar serving as a passage from the dining room to a phenomenal open plan kitchen and family room. Well-appointed chef's kitchen with Wolf/Subzero appliances, marble island, two farm sinks, three dishwashers, coffee bar and beverage center. This home has all the finest luxuries including a large master retreat with its own formal sitting area,fireplace, separate baths and walk in closets with a balcony overlooking the entertainer's yard. The wrap around veranda with fireplace is surrounded by lush landscaping, BBQ area and salt water pool/spa. The ultimate in outdoor entertaining and much much more! |
Broker/Agent does not guarantee the accuracy of the square footage, lot size or other information concerning the conditions or features of the property provided by the seller or obtained from Public Records or other sources. Buyer is advised to independently verify the accuracy of all information through personal inspection and with appropriate professionals. Copyright © 2014 by Combined L.A./Westside MLS, Inc. Information deemed reliable but not guaranteed. This email was sent by Greg Bender CalBRE# 01725209 (GregBenderLA@Gmail.com).
To unsubscribe, please click here.






 $3,995,000
$3,995,000



















