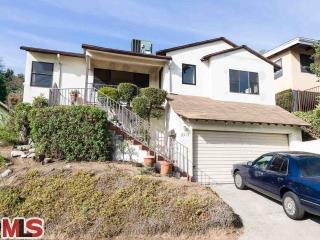| Your Agent Contact Information |
| | Agent Name: | Greg Bender | | Agent Phone: | 323-671-1280 | | Agent Fax: | | | E-mail Address: | GregBenderLA@Gmail.com | | Website: | http://GregBenderLA.com | |
|
Saved Search: "POOL HOMES" has returned the following listings:
| 1031 Lavender Lane La Canada Flintridge, CA 91011 | $3,200,000 | Active | 22179531IT | Back On Market |
|
 | - Area: (84) La Canada Flintridge
- Subdivision:
- Property Type: Residential Single Family
- Bedrooms: 7
- Bathrooms: 6.00 (3 3 0 0 )
- Lot Size: 16,595/PR
- Building/Living Area: 6,254/AP
- Land Type:
| Rooms: Den/Office, Family, Gym, Living, Master Bedroom, Pantry, Walk-In Closet, Walk-In Pantry
Equipment: Barbeque, Cable, Ceiling Fan, Dishwasher, Freezer, Garbage Disposal, Hood Fan, Recirculated Exhaust Fan, Refrigerator |
|
| Remarks: A stately home nestled near the base of The Foothills features award winning schools in a desirable neighborhood! The main residence boasts over 5000 sqft, with six spacious bedrooms, five updated baths and three fireplaces. A gorgeous second residence features 1251 sqft , two bedrooms, an exercise room, living room, kitchen and meditation deck with two fountains. Between them lies a translucent pool, multiple places to sit, mature garden, and a fabulous outdoor kitchen. The grounds are 16,595 sqft. In the main house an enchanting master suite with fireplace, high ceilings and library boasts a mountain view. The kitchen, like much of the house, has been newly remodeled. It has a huge walk-in pantry , a central island, and flows to a dramatically large Great Room, and to a dining room featuring traditional moldings. An intimate living room with fireplace, coved ceiling and bay window serves as an entry from the circular driveway. This is an elegant, sophisticated, warm, comfortable home |
| 825 N ROXBURY DR BEVERLY HILLS, CA 90210 |  $9,850,000 $9,850,000 | Active | 12-629017 | Extended |
|
 | - Area: (1) Beverly Hills
- Subdivision:
- Property Type: Residential Single Family
- Bedrooms: 7
- Bathrooms: 6.00 (0 0 0 0 )
- Lot Size: 22,342/OT
- Building/Living Area: 8,450/VN
- Land Type:
| Rooms: Breakfast, Dining, Family, Living, Office, Patio Open, Powder, Other
Equipment: Barbeque, Ceiling Fan, Dishwasher, Dryer, Elevator, Freezer, Garbage Disposal, Hood Fan, Range/Oven, Refrigerator, Washer, Other |
|
| Remarks: Newly transformed contemporary Beverly Hills oasis in the prized flats of Beverly Hills. The formal entry leads to a stately office, open living room with a gorgeous marble fireplace and large windows offering views of the manicured landscape, as well as the family room with entertaining wet bar. A sleek gourmet kitchen with natural light features top-of-the-line Wolf range and SubZero refrigeration and modern cabinetry. Convenient laundry room and 2 maid's quarters on main level. Take the winding staircase to the top floor or choose the elevator to find the marvelous Master suite with stone fireplace, seating area, dressing room, striking master bath, and expansive veranda. Three additional large en-suites include a spa tub and dressing rooms. Impeccable grounds present a pool, spa, water features, built in barbeque for entertaining, and detached guest accommodations. Rare opportunity to own the newest built home on one of the most coveted streets in Beverly Hills flats. |
Broker/Agent does not guarantee the accuracy of the square footage, lot size or other information concerning the conditions or features of the property provided by the seller or obtained from Public Records or other sources. Buyer is advised to independently verify the accuracy of all information through personal inspection and with appropriate professionals. Copyright © 2014 by Combined L.A./Westside MLS, Inc. Information deemed reliable but not guaranteed. This email was sent by Greg Bender CalBRE# 01725209 (GregBenderLA@Gmail.com).
To unsubscribe, please click here.








 $13,995,000
$13,995,000

















