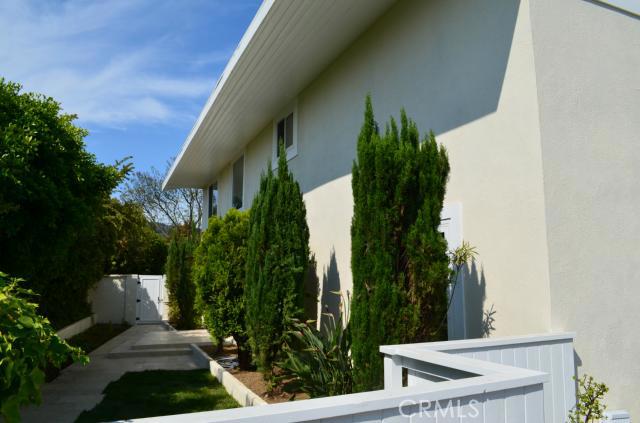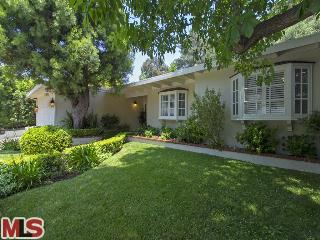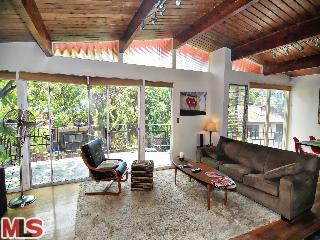| Your Agent Contact Information |
| | Agent Name: | Greg Bender | | Agent Phone: | 323-868-6040 | | Agent Fax: | | | E-mail Address: | GregBenderLA@Gmail.com | | Website: | http://GregBenderLA.com | |
|
Saved Search: "POOL HOMES" has returned the following listings:
| 1653 S SPAULDING AVE LOS ANGELES, CA 90019 | $749,000 | Active | 13-692725 | New Listing |
|
 | - Area: (19) Beverly Center-Miracle Mile
- Property Type: Residential Single Family
- Bedrooms: 3
- Bathrooms: 1.00
- Lot Size: 6,376/VN
- Building/Living Area: 1,390/VN
| Rooms: Dining, Living, Studio
Equipment: Barbeque, Ceiling Fan, Dishwasher, Range/Oven |
|
| Remarks: Adorable Bungalow with Open Flexible Floor Plan. Loaded with character. Plenty of privacy.Hardwood floors throughout. Kitchen opens to Cozy Den withFrench Doors out to Entertainer's Backyard. SwimmersPool & Hot Tub with Landscaped Lounge Space and Built in BBQ.Master Bedroom also has French Doors opening to this private escape. Also features a garage converted to Bonus Room |
| 5421 W 62ND ST LOS ANGELES, CA 90056 |  $859,000 $859,000 | Active | 13-685205 | Price Change |
|
 | - Area: (1333) Ladera Heights
- Property Type: Residential Single Family
- Bedrooms: 4
- Bathrooms: 2.50
- Lot Size: 9,222/VN
- Building/Living Area: 2,850/VN
| Rooms: Breakfast Area, Center Hall, Dining, Family, Living, Patio Covered, Service Entrance
Equipment: Built-Ins, Ceiling Fan, Dishwasher, Garbage Disposal, Hood Fan, Range/Oven |
|
| Remarks: Please note that seller has just made the following changes to the kitchen: Granite counter tops and granite backsplash just completed in gourmet kitchen! As well as painted cabinets and new handles! Come back and look again! Beautiful Ladera Heights custom home in move in condition! A gated courtyard greets you as you enter this 4 bedroom and 2.5 bathroom home. There is a spacious flowing floor plan that is perfect for entertaining. The living room has a fireplace. The large family room has a wet bar. Formal Dining Room. The master bedroom is large. Lovely back yard w/sparkling pool, waterfall and spa. There is no permit on the back yard wall. Agents, please see Private Remarks. |
| 2131 Crescent Drive Altadena, CA 91001 | $949,900 | Active | 21477906DA | Price Change |
|
 | - Area: (85) Altadena
- Property Type: Residential Single Family
- Bedrooms: 4
- Bathrooms: 2.00
- Lot Size: 18,318/PR
- Building/Living Area: 2,080/SE
| Rooms: Attic, Basement - Unfinished, Dining, Entry, Living
Equipment: Dryer, Range/Oven, Refrigerator, Washer |
|
| Remarks: REDUCED $40,000! Let's go! Super rare find (horse property) in one of Altadena's finer neighborhoods. This home is an original 1940's era California style bungalow pool home. Measured at 2080 sq ft, set on a huge, oversized (18,000 +sq ft) lot in the foothills of Altadena. This 4 bedroom, 2 bath home has endless possibilities and is in its original, but well maintained condition. Breathtaking views of the tree line and mountains from the breakfast nook and living room. It has built in shelving, original wood floors and a huge double car garage and work shop from a by-gone era. There is a newer gas heated pool and spa. This home has only had two owners since 1941 and has not been on the market since 1973. If you want character, an oversized lot, and lots of potential, this home is for you. Preview by appointment only. Sellers agent does not guarantee the accuracy of square footage, lot size, or other information concerning the features of the property provided by the seller. |
| 4755 BURNET AVE SHERMAN OAKS, CA 91403 |  $1,089,000 $1,089,000 | Active | 13-668949 | Price Change |
|
 | - Area: (72) Sherman Oaks
- Property Type: Residential Single Family
- Bedrooms: 4
- Bathrooms: 3.50
- Lot Size: 11,901/AS
- Building/Living Area: 2,862/AS
| Rooms: Breakfast Area, Dining, Family, Living, Pantry, Patio Open
Equipment: Alarm System, Built-Ins, Dishwasher, Dryer, Garbage Disposal, Range/Oven, Refrigerator, Washer |
|
| Remarks: For those who love space and light. Beautiful, light-filled, sprawling single-story traditional on oversize lot in great neighborhood. Remodeled and upgraded. Top of the line appliances: SubZero, Miele, Jenn-Air (30" double oven, one convection), LG (front-loading). Hardwood and slate flooring. Four bedrooms; 3-1/2 baths; huge living room; formal dining room; cook's kitchen (island, large pantry) that flows into family room with gas fireplace. Two bedroom wings (N and S sides), with living areas in the center. Expansive master suite with two closets, one walk-in; spacious master bath with separate tub and shower, water closet. French doors in master, living room and family room all open to large bamboo/tree screened back yard, featuring large brick deck and patio, gas barbecue, pool, generous grassy area. Custom cabinetry throughout. Dual zone HVAC; two water heaters; security system; fully wired for cable and satellite; attached garage; sprinkler system. Move-in ready. |
| 4427 Mary Ellen Avenue Sherman Oaks, CA 91423 | $1,199,000 | Active | SR13133922CN | Price Change |
|
 | - Area: (72) Sherman Oaks
- Property Type: Residential Single Family
- Bedrooms: 3
- Bathrooms: 3.00
- Lot Size: 10,130/PR
- Building/Living Area: 2,484/SE
| Rooms: Family, Living
Equipment: |
|
| Remarks: REDUCED!!! REDUCED!!!! REDUCED!!!! and still GORGEOUS GORGEOUS GORGEOUS!!!! Move right in to this Fully Renovated Entertainers home with a cherry wood floors and a warm feel! The brand new kitchen is a cooks delight w/granite counters, Professional Stainless Steel Fridgidaire appliances and wine cooler! The home is bright and airy with the Living room opening to a huge den and onto a patio/deck overlooking the pool and spa! The Living Room has a beautiful modern fire place with glass shards. Master Suite has a walk-in closet w/shelving galore! Sit back and relax in the Master bath after a long day. Master bath also has a Steam Shower. There are 2 additional large bedrooms. The laundry room has a brand new Frigidaire washer and dryer. There is a side yard where the kids can play. There is all new copper plumbing, new double pane windows and upgraded electrical. If you like, you can use the garage as a bonus room which has flooring and French doors into the yard. |
| 17201 Oak View Drive Encino, CA 91316 | $1,299,000 | Active | SR13125701CN | Back On Market |
|
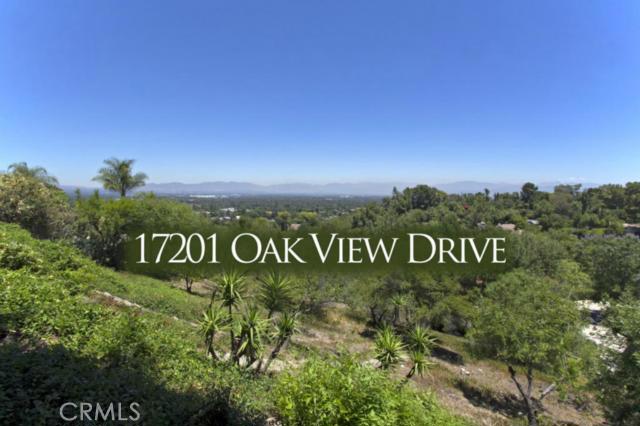 | - Area: (62) Encino
- Property Type: Residential Single Family
- Bedrooms: 4
- Bathrooms: 3.00
- Lot Size: 21,698/PR
- Building/Living Area: 2,219/PR
| Rooms: Breakfast Bar, Center Hall, Den, Entry, Family, Formal Entry, Great Room
Equipment: Barbeque, Built-Ins, Dishwasher, Freezer, Garbage Disposal, Range/Oven, Refrigerator |
|
| Remarks: BOM,buyer could not perform...YOU WILL LOVE TO WATCH THE SKY AND FOLLOW THE MOON IN THIS HOUSE....Tucked away in the hills of Encino, South of Ventura Blvd., you will find this ultra private gated, pool home with amazing city views. Living room with vaulted ceilings, wood floors and a romantic fire place leading to the patio with the spectacular views of the Valley. This home features 4 bed, 3 baths and a newer open kitchen. One bedroom downstairs. The master suite has walk-in closet and opens to the balcony with the gorgeous views. The yard has many entertaining areas including the pool & BBQ area. plenty of additional room to expand. close to Encino Commons, Gelson, Shops and FWYs, A must see!!! |
| 325 West Bellevue Drive Pasadena, CA 91105 | $1,500,000 | Active | 22177747IT | Price Change |
|
 | - Area: (1578) Pasadena SW
- Property Type: Residential Single Family
- Bedrooms: 4
- Bathrooms: 4.00
- Lot Size: 16,827/PR
- Building/Living Area: 3,882/TA
| Rooms: Den/Office, Dining, Dressing Area, Entry, Family, Living, Master Bedroom, Separate Family Room, Study/Office, Walk-In Closet
Equipment: |
|
| Remarks: Fantastic Location! 1948 home with Midcentury influences on a very desirable Pasadena street. Trust sale in need of updating. Formal living room with a fireplace and built-ins. Formal dining room with crown molding. Large family room with beamed ceilings, a wet bar and sliding glass doors that open to the back yard. Three bedrooms downstairs, each with their own private bathroom. Office/Den with built-ins. Kitchen with an adjacent laundry area. Upstairs is a nursery/hobby room and a Master Suite with a dressing room, separate walk-in closet and full bath with dual sinks. Lush backyard with a pool, gazebo and several tall trees that create a wonderful sense of privacy. Additional features include central heat and air (2 units) and a two car attached garage. |
| 595 Linda Vista Pasadena, CA 91105 | $1,695,000 | Active | 22176537IT | Price Change |
|
 | - Area: (1576) Pasadena NW
- Property Type: Residential Single Family
- Bedrooms: 4
- Bathrooms: 3.00
- Lot Size: 18,983/PR
- Building/Living Area: 3,131/PR
| Rooms: Breakfast Bar, Entry, Family, Living, Pantry, Patio Open, Two Masters, Walk-In Closet, Walk-In Pantry
Equipment: Built-Ins, Dishwasher, Garbage Disposal, Microwave, Refrigerator, Trash Compactor |
|
| Remarks: Rare is the home that combines contemporary design with a tribute to estate living from over 100 years ago. Architect John Matthias designed this mid-century Linda Vista treasure in 1955 incorporating the formal gardens and arbor from the adjacent 1910 estate located at 615 Linda Vista. The original owner, Harry O Diamond, was a graphic artist and envisioned a flexible open floor plan complete with center atrium and second floor viewing deck. The main level wraps around the atrium and features walls of glass overlooking the lush historic formal gardens and inviting classically designed pool. The living room and dining area feature an expansive ceiling and gas fireplace. The kitchen has been updated with Silestone counter tops, island with breakfast bar, walk-in pantry, double ovens and appliances for a cooks cook. The family room is combined with the kitchen. Additional ground floor rooms include 3 bedrooms with large master bedroom featuring an exceptional walk-in closet, large |
| 3501 Terrace View Drive Encino, CA 91436 | $1,799,000 | Active | SR13151685CN | New Listing |
|
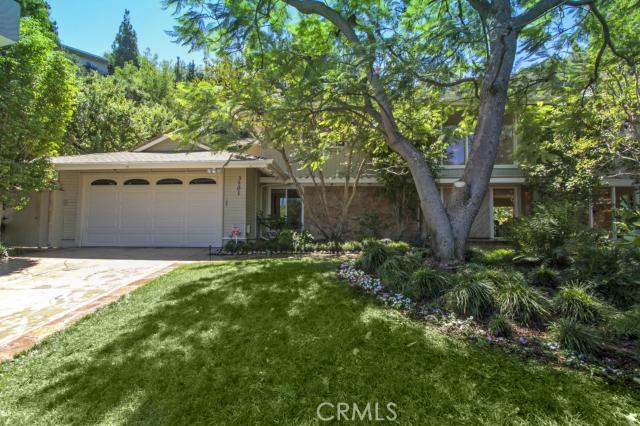 | - Area: (62) Encino
- Property Type: Residential Single Family
- Bedrooms: 5
- Bathrooms: 5.00
- Lot Size: 25,655/PR
- Building/Living Area: 4,344/PR
| Rooms: Breakfast Bar, Den, Dining, Family, Guest-Maids Quarters, Patio Covered
Equipment: Built-Ins, Dishwasher, Freezer, Garbage Disposal, Range/Oven, Refrigerator |
|
| Remarks: Private Southwest Traditional Home situated at the end of a cul de sac and located in the Lanai School District. 5 bedrooms (4 up & 1 down) + den and downstairs bedroom has separate entrance. Kitchen has been updated with copper colored granite counter tops, large island with a black granite composite double sink, breakfast bar seating, 2 ovens, 6 burner range, sub zero refrigerator and freezer. Kitchen opens to family room with custom built in cabinets and fireplace, formal dining room, large living room with wood burning fireplace, french doors, and window seating. Den has wet bar and storage, 3 a/c units, 2 car garage with built in storage, Master bedroom with office, seating area, balcony that overlooks lush yard, master bathroom with bidet, dual sinks, vanity, and spa tub. Backyard is landscaped and filled with bougainvillea, hibiscus, roses, and palms. Large blue/Grey pebble tech pool, covered patio perfect for dining, Arizona sandstone throughout, mondo grass area + much more. |
| 1922 N BEVERLY DR BEVERLY HILLS, CA 90210 | $1,799,000 | Active | 13-682459 | Back On Market |
|
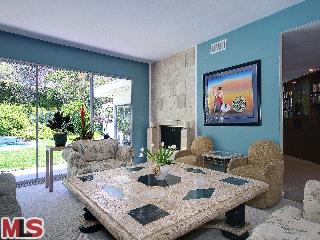 | - Area: (2) Beverly Hills Post Office
- Property Type: Residential Single Family
- Bedrooms: 4
- Bathrooms: 4.50
- Lot Size: 7,617/VN
- Building/Living Area: 3,000/OW
| Rooms: Family, Living, Master Bedroom
Equipment: Alarm System, Ceiling Fan, Dishwasher, Range/Oven |
|
| Remarks: Impressive 60's modern jewel on a big corner lot Cul De sac street at the top of star studded North Beverly Drive in Beverly Hills Post Office 90210. The home is built around a beautiful yard with pool, spa and grassy area. Fruit trees galore, offering an abundance of avocado, grapefruit, lemon...and juicy peaches. Plus fenced dog area.Dramatic entry to a spacious, open and versatile floor plan. Each bedroom is complete with en suite bath, plus a powder room. Master bath has spa tub. There is a 4th bedroom up...perfect for mother in law suite, teenage refuge or private in-home office with its own private entrance. A double sided fireplace enhances both the large living room and family room. The dining room overlooks the side patio and fruit trees for complete indoor/outdoor entertaining. Steps away from Tree People and hiking trails. |
| 4714 HAYVENHURST Avenue Encino, CA 91436 | $1,995,000 | Active | BB13080158MR | Price Change |
|
 | - Area: (62) Encino
- Property Type: Residential Single Family
- Bedrooms: 5
- Bathrooms: 7.00
- Lot Size: 10,707/PR
- Building/Living Area: 6,580
| Rooms: Den, Family
Equipment: |
|
| Remarks: Introducing a magnificent custom gated estate located south of the boulevard on one of Encino's most renowned streets. This contemporary estate boasts 5 spacious bedrooms & offers a desirable bright & open floor plan with over 6580 SqFt. of living area. Features an elegant grand living room highlighted by soaring ceilings, dramatic sweeping spiral staircase, marble floors & fireplace, recessed lighting & luxury appointments throughout. Three bedrooms suites accompany the upstairs master suite. The lower level is equipped with a bedroom suite, play room, maid's room powder room, separate serv. porch, central vac. & lots of closets & storage spaces. King sized formal dining room with bay windows & coffered ceilings. Large den features an entertainment center leading to chefs kitchen with a huge granite center island & custom cabinets, walk-in butler's pantry & top-of-the line appliances. The family room opens to a sunny swimmers pool, spa, and garden w/waterfalls & patios. Distinctly designed master suite w/fireplace & huge walk-in closets, private his and hers baths complete w/steam shower & balconies overlooking the pool & lush backyard. Located nearby the prestigious Lanai school and close to shopping, house of worship, with easy access to the Westside. |
| 11699 Picturesque Drive Studio City, CA 91604 | $1,999,000 | Active | SR13151715CN | New Listing |
|
 | - Area: (73) Studio City
- Property Type: Residential Single Family
- Bedrooms: 3
- Bathrooms: 5.00
- Lot Size: 6,064/PR
- Building/Living Area: 4,466/PR
| Rooms: Dining, Family, Formal Entry, Home Theatre, Rec Room
Equipment: |
|
| Remarks: Breathtaking home, in the Hills of Studio City, with easy access to the Valley, Beverly Hills, Hollywood and Downtown. This luxurious home consists of a Wrapping stair case, an Elegant Entry, Magnificent Bedrooms, a Gourmet Kitchen and Unbelievable City Views throughout the house. Perfect for Entertaining!!! Formal dining room plus a Miami Style Bar area on the Roof Top. The Home also has an Indoor pool & spa, with a wet bar. A Spacious Open Game Room and a Separate floor for Television with Theater Style viewing. Just too much to list!!! This property is a Must See!!! |
| 1952 COLDWATER CANYON DR BEVERLY HILLS, CA 90210 | $1,999,999 | Active | 13-692635 | New Listing |
|
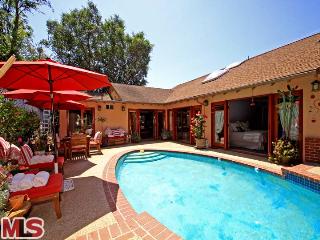 | - Area: (2) Beverly Hills Post Office
- Property Type: Residential Single Family
- Bedrooms: 4
- Bathrooms: 5.00
- Lot Size: 10,196/AS
- Building/Living Area:
| Rooms: Breakfast Area, Den/Office, Dining, Family, Guest-Maids Quarters, Living, Master Bedroom, Pantry, Patio Enclosed, Walk-In Closet, Walk-In Pantry
Equipment: Built-Ins, Cable, Dishwasher, Dryer, Gas Dryer Hookup, Hood Fan, Range/Oven, Washer |
|
| Remarks: Hidden behind hedges and gates, a circular driveway welcomes you to a little piece of PROVENCE in the world famous BHPO. This 4 bedroom, 5 bathroom home is light, bright and peaceful . Double-pane windows throughout allow for lots of natural sunlight. The formal living room includes a high beamed ceiling, bay windows and a romantic fireplace. Great chef's kitchen with Viking stove, granite countertop and hand-painted tiles. Master bedroom retreat is complete with a walk-in closet, serene master bath with steam shower, spa tub and double sink vanity. The sparkling pool is accessible though French doors from the chef's kitchen, the family room, master bedroom or guest suite. A great place to call home! |
| 1740 STONE CANYON RD LOS ANGELES, CA 90077 |  $2,695,000 $2,695,000 | Active | 13-687679 | Price Change |
|
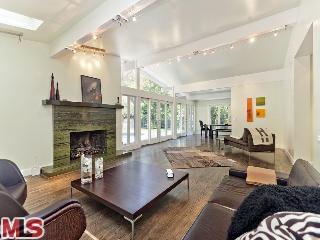 | - Area: (4) Bel Air - Holmby Hills
- Property Type: Residential Single Family
- Bedrooms: 4
- Bathrooms: 3.25
- Lot Size: 34,441/VN
- Building/Living Area: 3,162/VN
| Rooms: Breakfast Area, Den, Dining Area, Library/Study, Living, Office, Patio Covered, Patio Open, Powder
Equipment: Barbeque, Dishwasher, Dryer, Garbage Disposal, Hood Fan, Microwave, Network Wire, Range/Oven, Refrigerator, Washer |
|
| Remarks: Nestled in the canyon with views of the surrounding hills is this beautiful Bel Air Contemporary home up a long, gated driveway. Open floor plan with high pitched beamed ceilings in the living room featuring a marble fireplace, hardwood floors & walls of glass that look out to landscaped yard and saltwater pool. Large gourmet eat-in kitchen with stainless appliances, den & dining room. Modern staircase leads to lovely master bedroom suite with zen-like, stone bathroom. 2 additional bedrooms with bath up, maids down. Private & serene oasis with exceptional quality. Wonderful setting for the best of canyon living in the middle of the city. |
| 8437 CARLTON WAY LOS ANGELES, CA 90069 | $2,795,000 | Active | 13-649599 | Extended |
|
 | - Area: (3) Sunset Strip - Hollywood Hills West
- Property Type: Residential Single Family
- Bedrooms: 2
- Bathrooms: 3.00
- Lot Size: 5,689/AS
- Building/Living Area: 2,621/AS
| Rooms: Bonus, Breakfast Area, Den/Office, Dining Area, Entry, Great Room, Master Bedroom, Patio Open, Powder, Study/Office, Walk-In Closet
Equipment: Alarm System, Built-Ins, Cable, Dishwasher, Dryer, Electric Dryer Hookup, Garbage Disposal, Gas Dryer Hookup, Hood Fan, Range/Oven, Refrigerator, Vented Exhaust Fan, Washer |
|
| Remarks: Spectacular Mid-Century modern with unobstructed views from the Hollywood sign to Catalina. This home has been meticulously renovated with the finest materials and amenities. Generous spaces throughout, an open floor plan and 16' floor to ceiling windows capture explosive views of the city from every room. Terrazzo floors, a sleek Italian kitchen, sexy master suite and private guest bedroom opening poolside, an entertainer's dream. Large outdoor decks and glass tiled pool area make for the ultimate Hollywood Hills lifestyle. Private drive off street location with abundant parking. This home also offers an opportunity for expansion and huge upside potential for a solid investment. |
| 880 STONE CANYON RD LOS ANGELES, CA 90077 | $6,495,000 | Active | 13-692649 | New Listing |
|
 | - Area: (4) Bel Air - Holmby Hills
- Property Type: Residential Single Family
- Bedrooms: 4
- Bathrooms: 3.50
- Lot Size: 50,520/OW
- Building/Living Area: 3,300/OW
| Rooms: Dining, Living, Master Bedroom
Equipment: Alarm System |
|
| Remarks: Incredible opportunity to own over an acre of land in prime lower Bel Air, moments away from the infamous Hotel Bel Air. Ideal purchase for both developers and end-users alike! Expansive land available to either rebuild or extend the existing home. Alternatively, enjoy the beautiful 1930's Authentic California Regency style home which spans 4 bedrooms on this tremendous lot. Features include: abundant light, spacious living room, formal dining room, cooks kitchen, master suite, lush landscaping set upon spacious grounds and a fantastic pool. Bring your buyers and developers this is not a property to be missed! |
| 916 BENEDICT CANYON DR BEVERLY HILLS, CA 90210 |  $6,795,000 $6,795,000 | Active | 13-665185 | Price Change |
|
 | - Area: (1) Beverly Hills
- Property Type: Residential Single Family
- Bedrooms: 6
- Bathrooms: 8.00
- Lot Size: 25,065/AS
- Building/Living Area: 6,840/AS
| Rooms: Breakfast Area, Den, Dining, Family, Library/Study, Living, Patio Open, Powder, Service Entrance
Equipment: Built-Ins, Dishwasher, Garbage Disposal, Range/Oven, Refrigerator |
|
| Remarks: Highly sought after location, just 1 block North of Sunset and the famed Beverly Hills Hotel! This is a great opportunity to remodel to create your dream estate!! Gated and private with a circular drive. Great square footage, soaring ceiling in living room and generous spaces throughout. Over ½ acre with pool, north/south tennis court and grassy yard. |
Broker/Agent does not guarantee the accuracy of the square footage, lot size or other information concerning the conditions or features of the property provided by the seller or obtained from Public Records or other sources. Buyer is advised to independently verify the accuracy of all information through personal inspection and with appropriate professionals. Copyright © 2013 by Combined L.A./Westside MLS, Inc. Information deemed reliable but not guaranteed. This email was sent by Greg Bender DRE# 01725209 (GregBenderLA@Gmail.com).
To unsubscribe, please click here.



 $859,000
$859,000


















